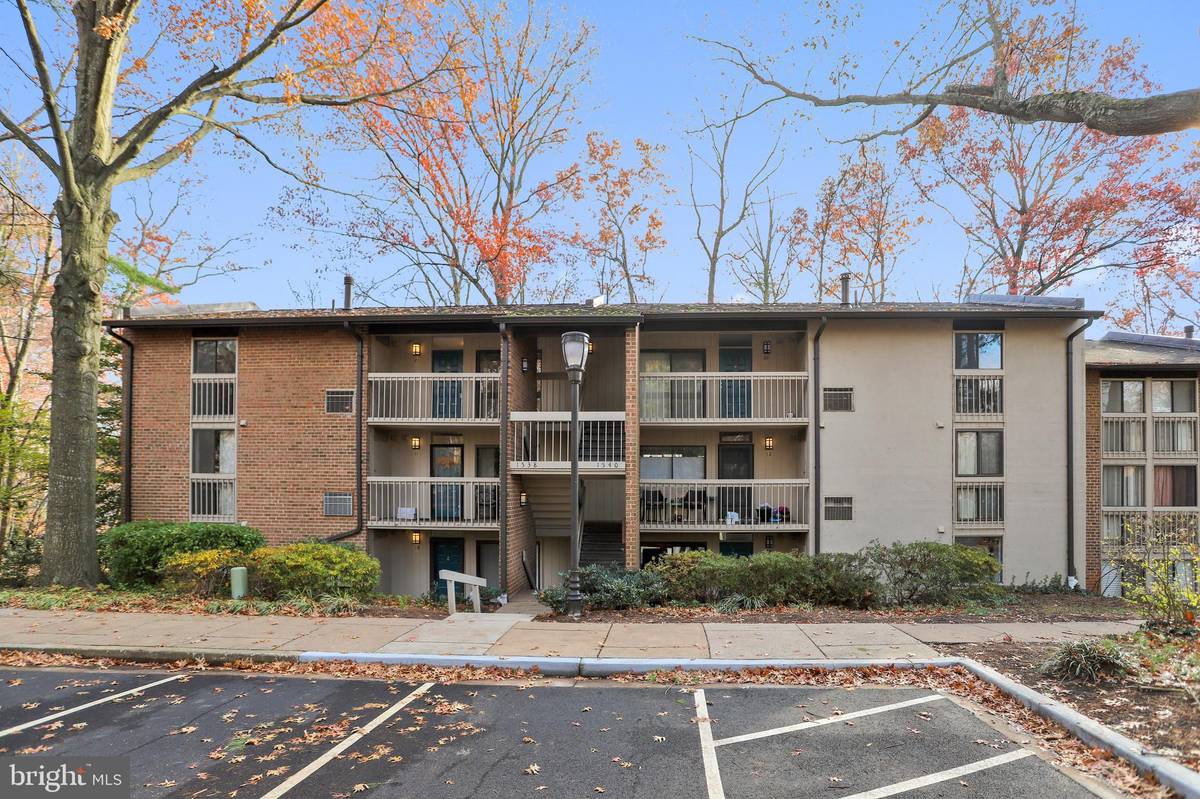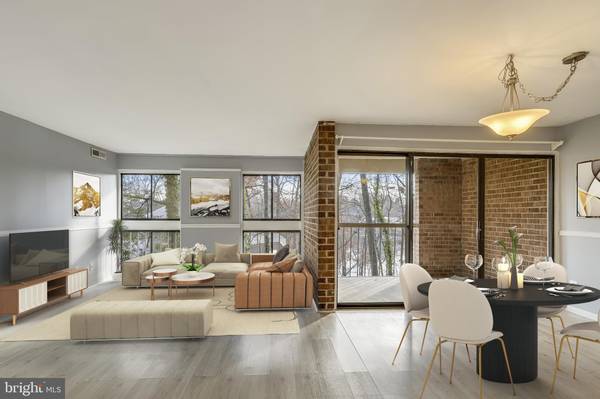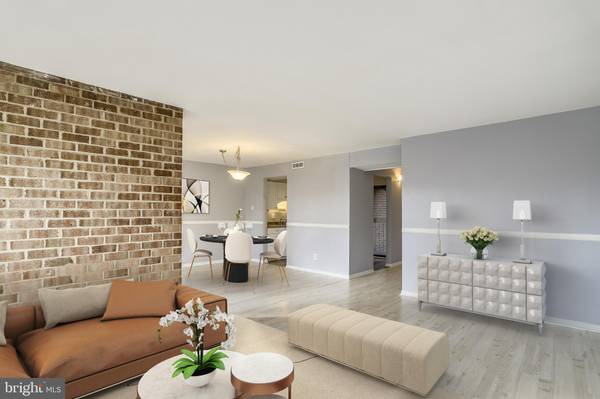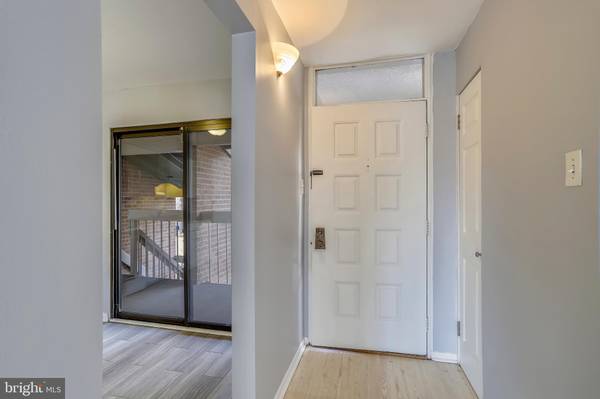$235,000
$240,000
2.1%For more information regarding the value of a property, please contact us for a free consultation.
2 Beds
2 Baths
1,014 SqFt
SOLD DATE : 12/27/2019
Key Details
Sold Price $235,000
Property Type Condo
Sub Type Condo/Co-op
Listing Status Sold
Purchase Type For Sale
Square Footage 1,014 sqft
Price per Sqft $231
Subdivision Lakeview
MLS Listing ID VAFX1102186
Sold Date 12/27/19
Style Contemporary
Bedrooms 2
Full Baths 1
Half Baths 1
Condo Fees $512/mo
HOA Fees $57/ann
HOA Y/N Y
Abv Grd Liv Area 1,014
Originating Board BRIGHT
Year Built 1972
Annual Tax Amount $3,160
Tax Year 2019
Property Description
Imagine coming home to a home that creates an environment of peace and serenity with beautiful wooded lakeside views! Well look no further than this beautiful 2 BR 1.5 BA condo situated on Lake Anne in Reston. This well-loved home boasts updated flooring throughout - the kitchen floor and carpeting are brand new! - remodeled kitchen, updated main bath with marble floors and crisp clean glass shower doors, remodeled powder room, and fresh paint throughout, Great views in all directions and lots of light enters through the three sliding glass doors. Both the Dining Room and the Master Bedroom have private balconies that make relaxing after work and on the weekend an experience filled with nature. Easy access to the cluster dock and the shops and restaurants at Lake Anne. Trails abound in all of Reston for walking, jogging, and exercising. Conveniently located to two metro stations (RTC opens in 2020!), bus stops, and major commuting routes to Ashburn, Dulles, Tyson, Arlington, and DC. Stove is being replaced and is on order. Water, sewer, and gas are included in the condo fee. Parking space 19 is assigned to this unit. The adjacent space number 20 is guest parking. Photos in this listing have been virtually staged. This property is a MUST SEE!
Location
State VA
County Fairfax
Zoning 370
Rooms
Other Rooms Living Room, Dining Room, Primary Bedroom, Bedroom 2, Kitchen, Bathroom 1, Bathroom 2
Main Level Bedrooms 2
Interior
Interior Features Breakfast Area, Carpet, Chair Railings, Combination Dining/Living, Dining Area, Floor Plan - Traditional, Kitchen - Eat-In, Tub Shower, Walk-in Closet(s)
Hot Water Natural Gas
Heating Forced Air
Cooling Central A/C
Flooring Carpet, Marble, Vinyl, Laminated
Equipment Built-In Microwave, Dishwasher, Oven/Range - Gas, Refrigerator, Washer/Dryer Stacked
Fireplace N
Window Features Sliding
Appliance Built-In Microwave, Dishwasher, Oven/Range - Gas, Refrigerator, Washer/Dryer Stacked
Heat Source Natural Gas
Laundry Washer In Unit, Dryer In Unit
Exterior
Exterior Feature Balcony
Garage Spaces 1.0
Parking On Site 1
Utilities Available Electric Available
Amenities Available Basketball Courts, Boat Dock/Slip, Common Grounds, Community Center, Jog/Walk Path, Lake, Picnic Area, Pool - Outdoor, Recreational Center, Tennis Courts, Tot Lots/Playground, Water/Lake Privileges
Waterfront Y
Waterfront Description Private Dock Site
Water Access Y
Water Access Desc Canoe/Kayak,Boat - Non Powered Only
View Water
Roof Type Asphalt
Accessibility None
Porch Balcony
Total Parking Spaces 1
Garage N
Building
Story 1
Unit Features Garden 1 - 4 Floors
Sewer Public Sewer
Water Public
Architectural Style Contemporary
Level or Stories 1
Additional Building Above Grade, Below Grade
Structure Type Dry Wall
New Construction N
Schools
Elementary Schools Lake Anne
Middle Schools Hughes
High Schools South Lakes
School District Fairfax County Public Schools
Others
Pets Allowed Y
HOA Fee Include Common Area Maintenance,Gas,Insurance,Lawn Maintenance,Parking Fee,Pool(s),Recreation Facility,Reserve Funds,Sewer,Snow Removal,Trash,Water
Senior Community No
Tax ID 0172 266B0021B
Ownership Condominium
Acceptable Financing Conventional, FHA, VA, Cash
Horse Property N
Listing Terms Conventional, FHA, VA, Cash
Financing Conventional,FHA,VA,Cash
Special Listing Condition Standard
Pets Description Size/Weight Restriction
Read Less Info
Want to know what your home might be worth? Contact us for a FREE valuation!

Our team is ready to help you sell your home for the highest possible price ASAP

Bought with William S Rodgers • EXP Realty, LLC

"My job is to find and attract mastery-based agents to the office, protect the culture, and make sure everyone is happy! "







