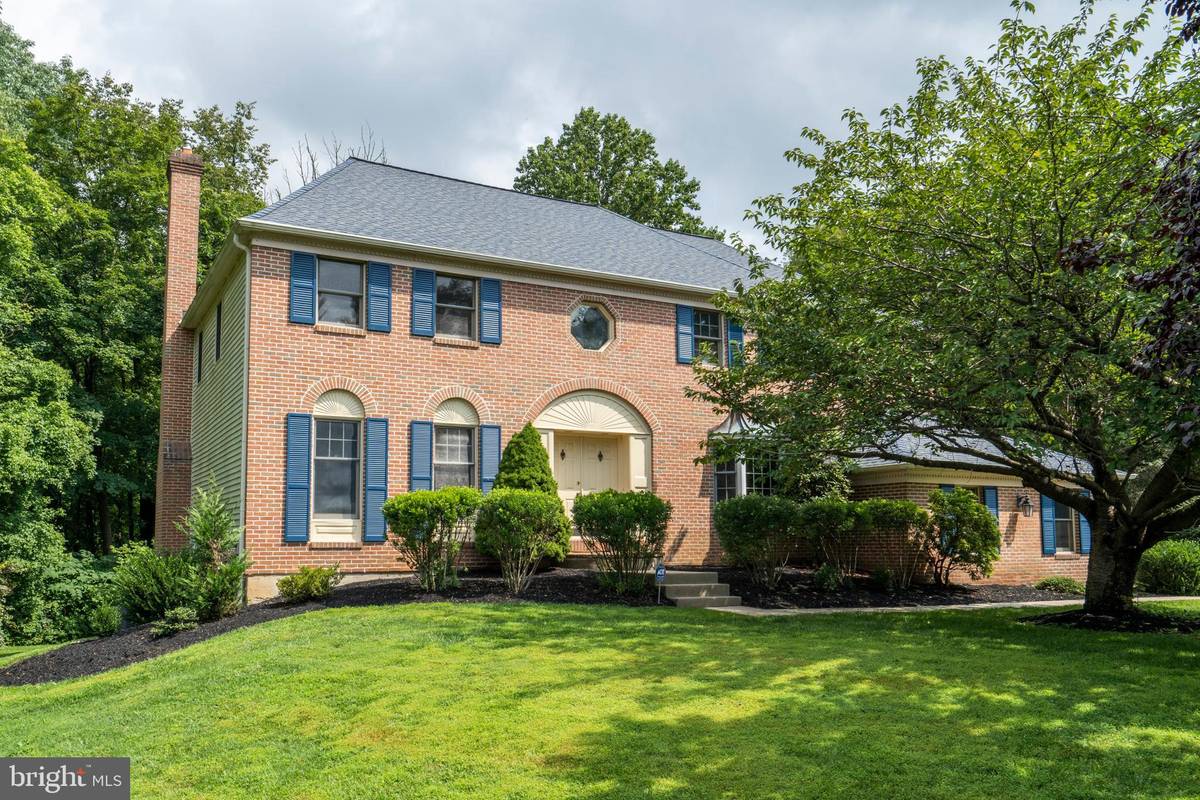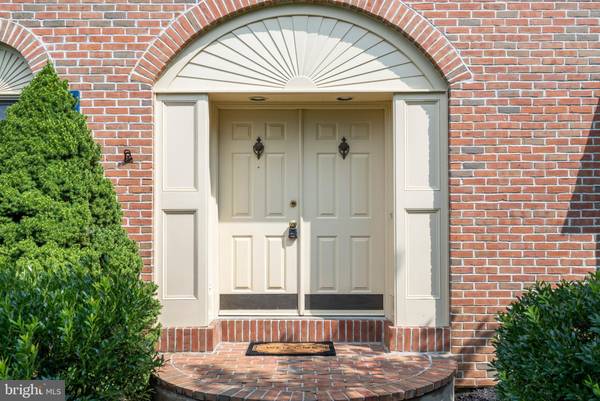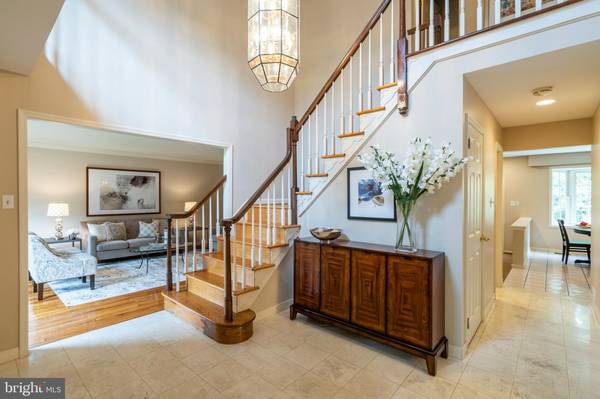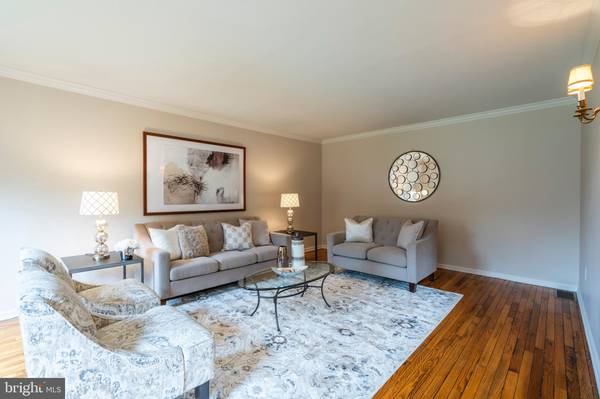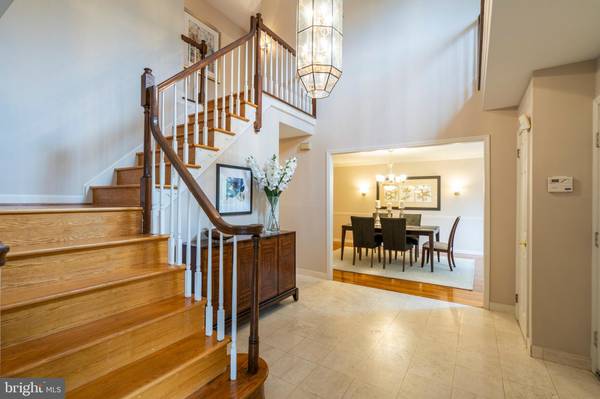$780,000
$785,000
0.6%For more information regarding the value of a property, please contact us for a free consultation.
4 Beds
5 Baths
3,364 SqFt
SOLD DATE : 12/20/2019
Key Details
Sold Price $780,000
Property Type Single Family Home
Sub Type Detached
Listing Status Sold
Purchase Type For Sale
Square Footage 3,364 sqft
Price per Sqft $231
Subdivision Woodlands
MLS Listing ID PADE497802
Sold Date 12/20/19
Style Colonial
Bedrooms 4
Full Baths 4
Half Baths 1
HOA Y/N Y
Abv Grd Liv Area 3,364
Originating Board BRIGHT
Year Built 1983
Annual Tax Amount $14,382
Tax Year 2018
Lot Size 0.553 Acres
Acres 0.55
Lot Dimensions 225.00 x 270.00
Property Description
Must see 4/5 bedroom, 4.5 bath home with 3 car garage and large finished basement with full bath perfect for in-law or au-paire suite. 411 Dartmouth is situated in a wonderful cul de sac location in the award winning Radnor School district zoned to Ithan Elementary, Radnor Middle and Radnor High School! Square footage is 3,364 and does not include the large basement. Enter through the front door to find a gracious foyer and center hall colonial with glowing hardwood floors, neutral paint color, large rooms plus modern kitchen, baths and windows throughout. To the right of the foyer is the Dining Room which is spacious and bright, perfect for family gatherings. On the left, is a large Living Room. Behind the staircase is the heart of the home with the Kitchen and Family/Great Room combination! In the Kitchen area, find room for a full sized table, plenty of cabinets, stainless appliances and granite tops including a large center island. Open to the kitchen is the Family Room with a wood-burning fireplace, handsome mantel and room for family playing or relaxing while dinner is being cooked in the adjoining kitchen. French doors from the Family Room lead you to the large deck overlooking the expansive rear yard with a tranquil creek set back far from the house. Off the kitchen is the coveted Mud Room/Laundry Room and inside access to a true 3 car garage! A half bath completes this floor. Upstairs to the Second Floor, at one end of the hall, find the incredibly spacious Master Bedroom with plenty of closets and space for a sitting room as well. The Master Bathroom boasts 2 separate vanities, a large soaking tub and a separate shower plus a skylight for plenty of natural light. Down the hall find the hall bath and two bedrooms plus a 4th bedroom with a private en suite bath. Looking for more living space? Head downstairs to the lower level (at grade, not below grade) to find a perfect in-law or au-paire suite (bedroom, full bath and kitchenette area) plus additional, large room for a play area or second family room. This lower level includes a full egress onto a patio that is at grade level and leads to the large rear yard. 411 Dartmouth is situated on a .55 acre lot is close (4 min drive) to downtown Bryn Mawr shops/restaurants/public transit and easily accessible to many major highways. This home is ready for a quick settlement so schedule your tour today!
Location
State PA
County Delaware
Area Radnor Twp (10436)
Zoning R-10
Rooms
Basement Full, Fully Finished, Walkout Level
Interior
Heating Forced Air
Cooling Central A/C
Flooring Hardwood
Fireplaces Number 1
Fireplaces Type Wood
Fireplace Y
Heat Source Natural Gas
Laundry Main Floor
Exterior
Garage Inside Access
Garage Spaces 3.0
Water Access N
Roof Type Asphalt
Accessibility None
Attached Garage 3
Total Parking Spaces 3
Garage Y
Building
Story 3+
Sewer Public Sewer
Water Public
Architectural Style Colonial
Level or Stories 3+
Additional Building Above Grade, Below Grade
New Construction N
Schools
Elementary Schools Ithan
Middle Schools Radnor
High Schools Radnor
School District Radnor Township
Others
Senior Community No
Tax ID 36-05-03020-30
Ownership Fee Simple
SqFt Source Assessor
Special Listing Condition Standard
Read Less Info
Want to know what your home might be worth? Contact us for a FREE valuation!

Our team is ready to help you sell your home for the highest possible price ASAP

Bought with Sandy Kauffman • BHHS Fox & Roach-Haverford

"My job is to find and attract mastery-based agents to the office, protect the culture, and make sure everyone is happy! "


