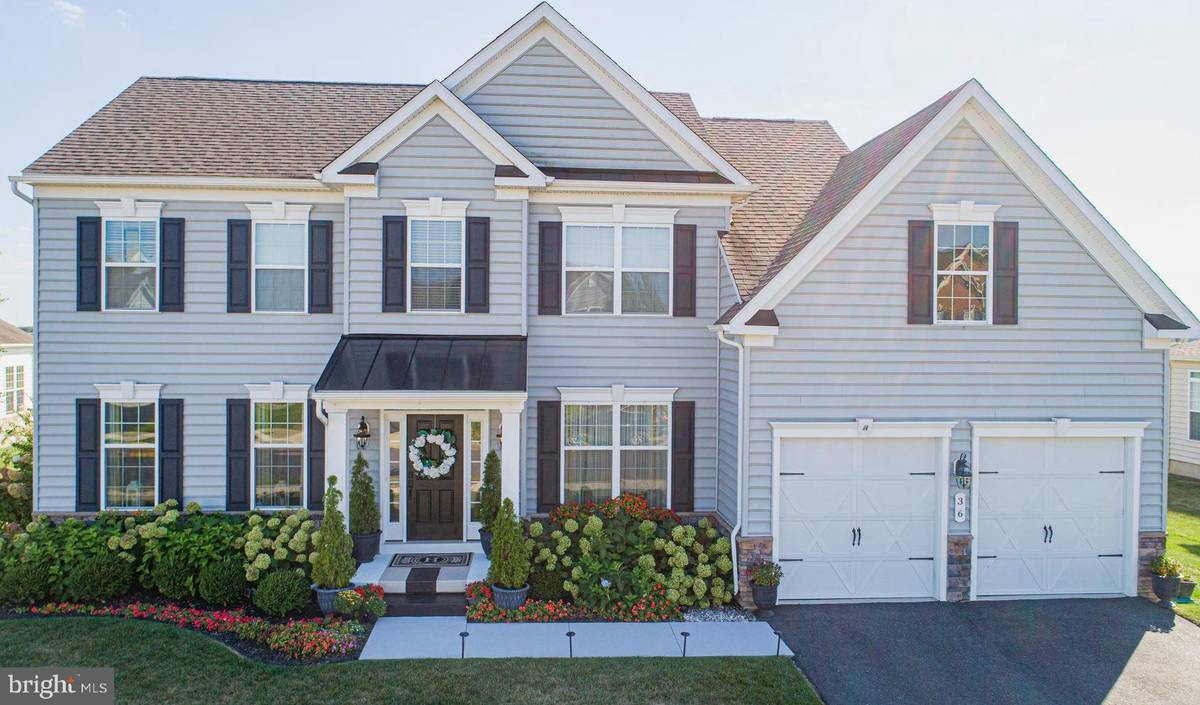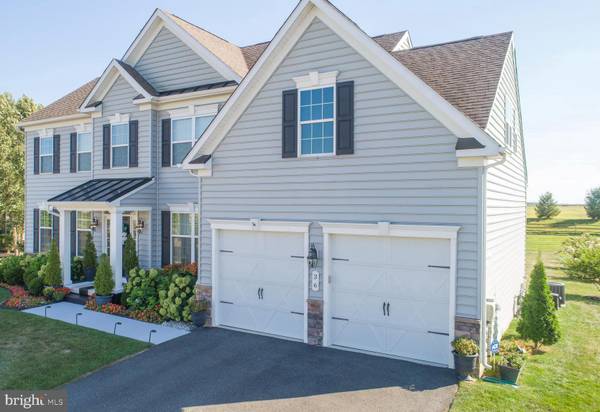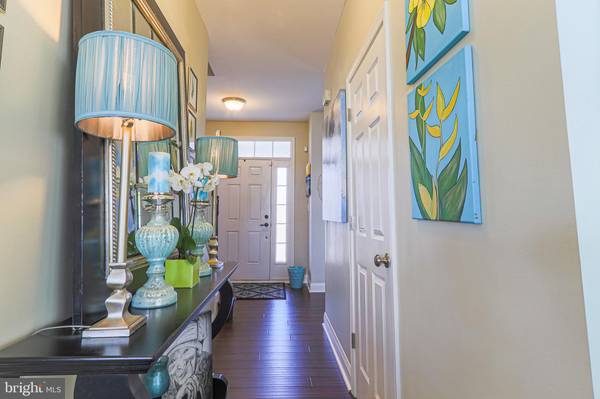$420,000
$435,000
3.4%For more information regarding the value of a property, please contact us for a free consultation.
4 Beds
3 Baths
3,425 SqFt
SOLD DATE : 12/13/2019
Key Details
Sold Price $420,000
Property Type Single Family Home
Sub Type Detached
Listing Status Sold
Purchase Type For Sale
Square Footage 3,425 sqft
Price per Sqft $122
Subdivision Estates At St Anne
MLS Listing ID DENC485938
Sold Date 12/13/19
Style Colonial
Bedrooms 4
Full Baths 2
Half Baths 1
HOA Fees $16/ann
HOA Y/N Y
Abv Grd Liv Area 3,425
Originating Board BRIGHT
Year Built 2014
Annual Tax Amount $3,292
Tax Year 2018
Lot Size 0.310 Acres
Acres 0.31
Lot Dimensions 0.00 x 0.00
Property Description
MOTIVATED SELLER!!! The Estates at Saint Annes is a desirable community that offers upscale but timeless architecture in one of Middletown's finest neighborhoods. Entering into this home you will immediately notice its beauty - a designer showcase - rich bamboo hardwood, beautiful light fixtures, large windows spill natural sunlight throughout. This traditional style home is exquisite with its formal living room and dining room flanking the stairway. The back section of the home is an open floor-plan with family room, morning room, kitchen, laundry and office. The kitchen and morning room frame the view beyond as though you are viewing a beautifully painted landscape. Updated granite counter-tops, Moroccan tile back-splash, one large farmhouse sink with under counter mounting, stainless appliances and range-hood, granite continuing on the extended waterfall island. Next to the kitchen is an organizer's dream laundry and pantry, entrance to the garage with painted walls and the newly painted floor. The office is also amazing. The main floor also provides a powder room. Onto the top level you will find four bedrooms: very large master, with two walk in closets and an amazing master bath. Bedrooms two, three and four also are large and beautiful, immaculate and perfect. Just look at the guest bathroom! The hallway is wide enough upstairs to also decorate. Onto the finished basement, carpeting, egress window, one large mechanical room and two additional doors lead to rooms for a gym or additional storage or office space. Outside is as beautiful as the interior. Large (over .3 acre), flat yard that is lined with Crape Myrtle. The front is landscaped with hydrangea and other colorful beautiful flowers and shrubs that provide the perfect curb appeal. The neighborhood provides maintained walkways to the clubhouse, pool and the golf course surround the community. Acclaimed Appoquinimink schools, walking distance to MOT Charter, and the GEM School. Also nearby to the award winning St. Andrew's School. Conveniently located to shopping, Middletown Main Street, and restaurants. A short bike ride, walk or run to the Charles E. Price Memorial Park So much to experience, so much beauty to see, stop by and take a look.
Location
State DE
County New Castle
Area South Of The Canal (30907)
Zoning 23R-1B
Rooms
Other Rooms Living Room, Dining Room, Primary Bedroom, Sitting Room, Bedroom 2, Bedroom 3, Bedroom 4, Kitchen, Family Room, Breakfast Room, Sun/Florida Room, Exercise Room, Laundry, Office, Storage Room, Primary Bathroom
Basement Full
Interior
Interior Features Kitchen - Island, Primary Bath(s), Pantry, Recessed Lighting, Upgraded Countertops, Walk-in Closet(s)
Heating Forced Air
Cooling Central A/C
Fireplaces Type Electric
Equipment Dishwasher, Refrigerator, Range Hood, Stainless Steel Appliances, Washer, Dryer, Disposal, Water Heater
Fireplace Y
Appliance Dishwasher, Refrigerator, Range Hood, Stainless Steel Appliances, Washer, Dryer, Disposal, Water Heater
Heat Source Natural Gas
Laundry Main Floor
Exterior
Parking Features Garage Door Opener, Garage - Front Entry
Garage Spaces 6.0
Water Access N
Accessibility None
Attached Garage 2
Total Parking Spaces 6
Garage Y
Building
Story 2
Sewer Public Sewer
Water Public
Architectural Style Colonial
Level or Stories 2
Additional Building Above Grade, Below Grade
New Construction N
Schools
School District Appoquinimink
Others
Senior Community No
Tax ID 23-050.00-015
Ownership Fee Simple
SqFt Source Assessor
Special Listing Condition Standard
Read Less Info
Want to know what your home might be worth? Contact us for a FREE valuation!

Our team is ready to help you sell your home for the highest possible price ASAP

Bought with Andrea L Harrington • RE/MAX Premier Properties

"My job is to find and attract mastery-based agents to the office, protect the culture, and make sure everyone is happy! "







