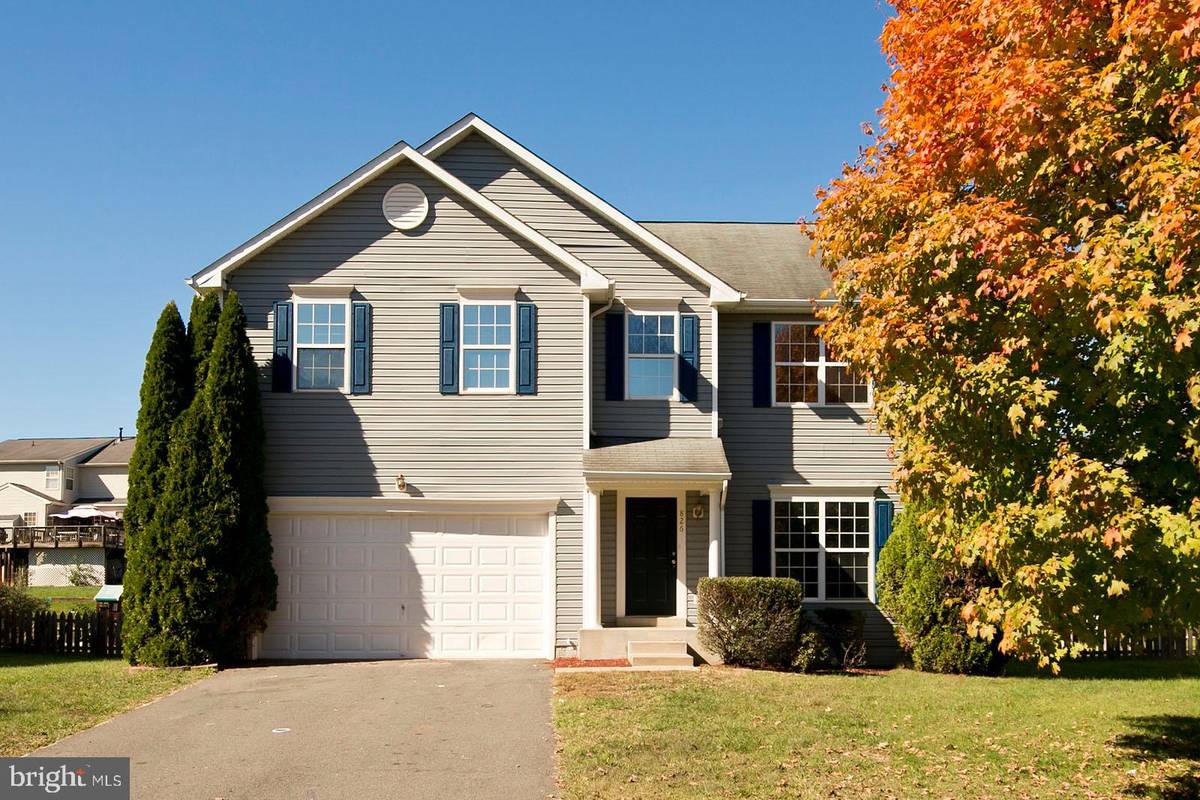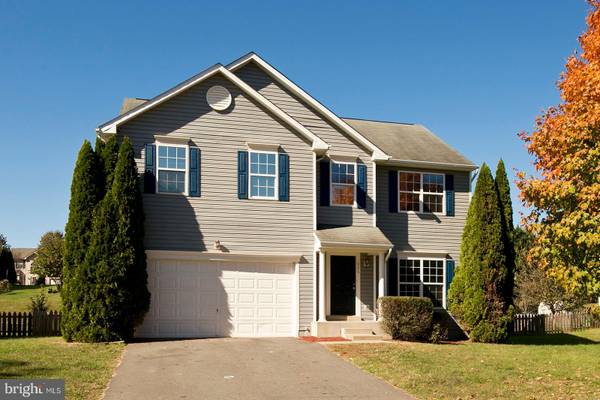$319,900
$319,900
For more information regarding the value of a property, please contact us for a free consultation.
4 Beds
4 Baths
2,998 SqFt
SOLD DATE : 12/12/2019
Key Details
Sold Price $319,900
Property Type Single Family Home
Sub Type Detached
Listing Status Sold
Purchase Type For Sale
Square Footage 2,998 sqft
Price per Sqft $106
Subdivision Lakeview Of Culpeper
MLS Listing ID VACU139850
Sold Date 12/12/19
Style Colonial
Bedrooms 4
Full Baths 3
Half Baths 1
HOA Fees $75/mo
HOA Y/N Y
Abv Grd Liv Area 2,348
Originating Board BRIGHT
Year Built 2003
Annual Tax Amount $2,079
Tax Year 2018
Lot Size 0.290 Acres
Acres 0.29
Property Description
Beautiful home in Lakeview subdivision. Move in ready. Just upgraded. New beautiful Brazilian Cherry Laminate Flooring throughout Main Level and Upper Level. Newly upgraded kitchen with Quartz Countertop and Stainless-steel appliances. New Refrigerator, Built-in Microwave, and Dishwasher. New front-loading Washer and Dryer in Upper Level. Large Master bedroom and gorgeous master bath. Soaking tubbath, standing shower and new Quartz countertop. His and her closets. New carpet in basement. Full room with closet [Den/5th bed]. Full bathroom in basement. Fully renovated. Lots of upgrades. Large backyard. Enjoy peaceful living in this serene abode.
Location
State VA
County Culpeper
Zoning R1
Rooms
Other Rooms Living Room, Dining Room, Primary Bedroom, Bedroom 2, Bedroom 3, Bedroom 4, Kitchen, Basement, Laundry, Bathroom 2, Bathroom 3, Bonus Room, Primary Bathroom, Half Bath
Basement Full, Connecting Stairway, Daylight, Partial, Interior Access, Partially Finished
Interior
Interior Features Wood Floors, Upgraded Countertops, Breakfast Area, Ceiling Fan(s), Formal/Separate Dining Room, Kitchen - Country, Kitchen - Table Space, Primary Bath(s), Soaking Tub, Walk-in Closet(s)
Heating Forced Air
Cooling Central A/C
Flooring Laminated
Equipment Built-In Microwave, Dishwasher, Disposal, Dryer - Front Loading, Built-In Range, Refrigerator, Stainless Steel Appliances, Washer - Front Loading, Water Heater, Oven/Range - Electric
Furnishings No
Fireplace N
Appliance Built-In Microwave, Dishwasher, Disposal, Dryer - Front Loading, Built-In Range, Refrigerator, Stainless Steel Appliances, Washer - Front Loading, Water Heater, Oven/Range - Electric
Heat Source Natural Gas
Laundry Upper Floor
Exterior
Garage Garage - Front Entry, Garage Door Opener, Inside Access
Garage Spaces 2.0
Fence Fully, Wood
Amenities Available Basketball Courts, Boat Ramp, Club House, Lake, Swimming Pool, Tennis Courts, Tot Lots/Playground, Pool - Outdoor
Waterfront N
Water Access N
Roof Type Composite
Accessibility Level Entry - Main
Attached Garage 2
Total Parking Spaces 2
Garage Y
Building
Story 3+
Sewer Public Sewer
Water Public
Architectural Style Colonial
Level or Stories 3+
Additional Building Above Grade, Below Grade
Structure Type Dry Wall
New Construction N
Schools
Elementary Schools Yowell
Middle Schools Culpeper
High Schools Eastern View
School District Culpeper County Public Schools
Others
Pets Allowed Y
HOA Fee Include Common Area Maintenance,Management,Pool(s),Recreation Facility
Senior Community No
Tax ID 40-U-3- -199
Ownership Fee Simple
SqFt Source Assessor
Acceptable Financing Conventional, FHA, Cash, USDA, VA
Listing Terms Conventional, FHA, Cash, USDA, VA
Financing Conventional,FHA,Cash,USDA,VA
Special Listing Condition Standard
Pets Description Cats OK, Dogs OK
Read Less Info
Want to know what your home might be worth? Contact us for a FREE valuation!

Our team is ready to help you sell your home for the highest possible price ASAP

Bought with Dorrice F Loar • Keller Williams Realty/Lee Beaver & Assoc.

"My job is to find and attract mastery-based agents to the office, protect the culture, and make sure everyone is happy! "







