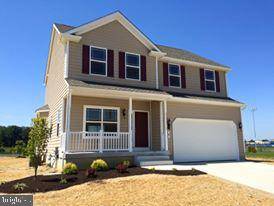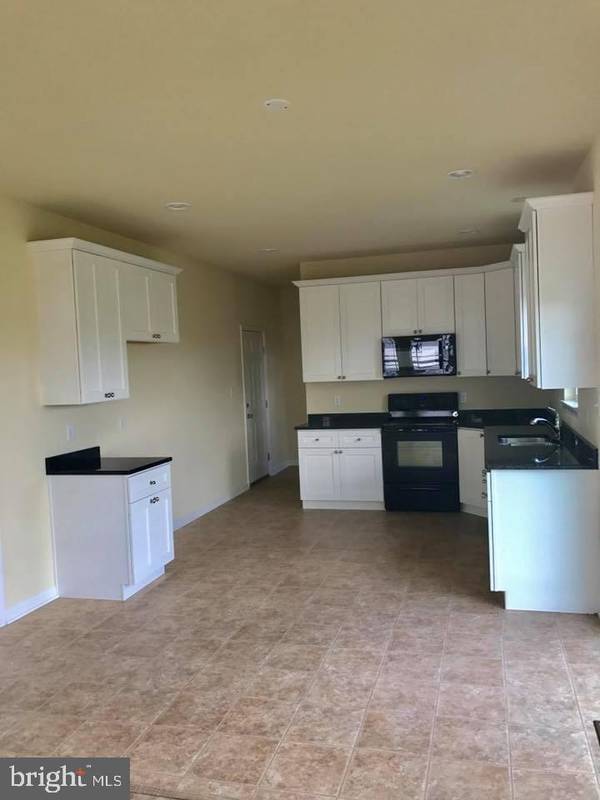$253,950
$240,000
5.8%For more information regarding the value of a property, please contact us for a free consultation.
4 Beds
3 Baths
7,560 Sqft Lot
SOLD DATE : 11/15/2019
Key Details
Sold Price $253,950
Property Type Single Family Home
Sub Type Detached
Listing Status Sold
Purchase Type For Sale
Subdivision Village Of Westove
MLS Listing ID DEKT220510
Sold Date 11/15/19
Style Colonial
Bedrooms 4
Full Baths 2
Half Baths 1
HOA Y/N N
Originating Board BRIGHT
Annual Tax Amount $230
Tax Year 2018
Lot Size 7,560 Sqft
Acres 0.17
Lot Dimensions 70.00 x 108.00
Property Description
Back by popular demand! We are proud to introduce the Saint Cloud model once again! Ready in September this home won't disappoint you. This is one of our last home sites! Included in this awesome price are 42 inch birch kitchen cabinets with crown molding, and black appliances. This is a four bedroom colonial plan. It is host to a gracious living room. The home has many windows and offers a lot of sunlight. It shows well. The floor plan has an open concept and the kitchen and eat-in area flow nicely into the living room. There may still be time for you to pick your selections! Standard and always included by this builder is Carolina Beaded Siding, Architectural Shingles, a full concrete poured basement with egress exit, ceiling fans, and Pella windows. Call listing agent for more details. We are open on the weekends and by appointment. Pictures are not of home for sale but Saint Cloud models already built and sold. KEEP IN MIND THIS IS AN ACTIVE CONSTRUCTION SITE. Safety is of utmost importance. Please use caution when walking through properties at all times.
Location
State DE
County Kent
Area Capital (30802)
Zoning RM1
Rooms
Other Rooms Living Room, Dining Room, Primary Bedroom, Bedroom 2, Bedroom 3, Bedroom 4, Kitchen
Basement Poured Concrete
Main Level Bedrooms 4
Interior
Heating Forced Air
Cooling Central A/C, Ceiling Fan(s)
Heat Source Natural Gas
Exterior
Garage Garage - Front Entry
Garage Spaces 2.0
Water Access N
Accessibility None
Attached Garage 2
Total Parking Spaces 2
Garage Y
Building
Story 2
Sewer Public Septic
Water Public
Architectural Style Colonial
Level or Stories 2
Additional Building Above Grade, Below Grade
New Construction Y
Schools
School District Capital
Others
Senior Community No
Tax ID ED-05-07609-03-5100-000
Ownership Fee Simple
SqFt Source Assessor
Special Listing Condition Standard
Read Less Info
Want to know what your home might be worth? Contact us for a FREE valuation!

Our team is ready to help you sell your home for the highest possible price ASAP

Bought with Alexis Nazario • Myers Realty

"My job is to find and attract mastery-based agents to the office, protect the culture, and make sure everyone is happy! "







