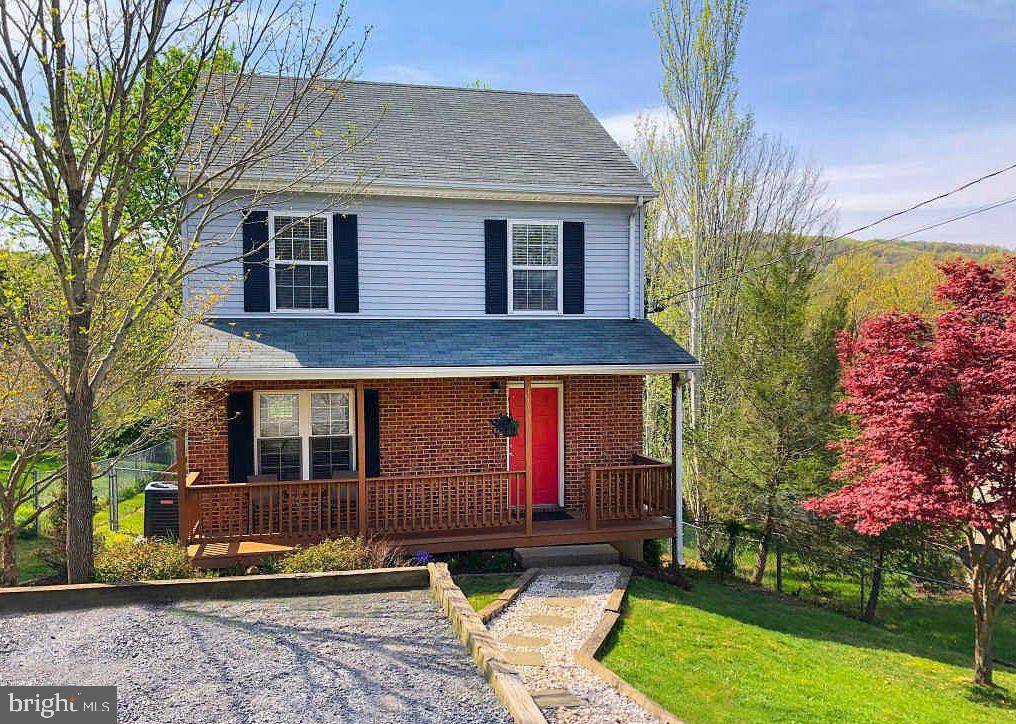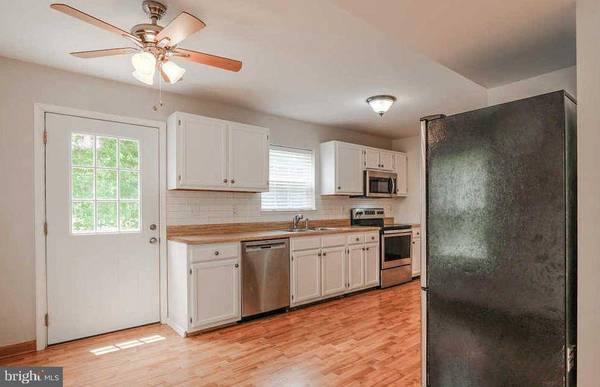$217,000
$219,900
1.3%For more information regarding the value of a property, please contact us for a free consultation.
3 Beds
2 Baths
1,800 SqFt
SOLD DATE : 11/30/2019
Key Details
Sold Price $217,000
Property Type Single Family Home
Sub Type Detached
Listing Status Sold
Purchase Type For Sale
Square Footage 1,800 sqft
Price per Sqft $120
Subdivision Mountain View
MLS Listing ID VAWR138372
Sold Date 11/30/19
Style Traditional
Bedrooms 3
Full Baths 1
Half Baths 1
HOA Y/N N
Abv Grd Liv Area 1,306
Originating Board BRIGHT
Year Built 1990
Annual Tax Amount $1,310
Tax Year 2019
Lot Size 7,500 Sqft
Acres 0.17
Property Description
This lovingly updated home, with over 20k in improvements, offers a convenient commuting location and lovely mountain views. This home is located near many different schools, yet away from school congestion. It has new ceramic tile/upgraded vanities in both 2019 renovated bathrooms and upscale lighting/fixtures throughout. The kitchen features stainless steel appliances, an upgraded subway tile backsplash, and a kitchen pantry. Just off the kitchen is the newly renovated half bath. Upstairs, you'll find the master bedroom with a his-hers closet, a second bedroom and a full bath. The basement offers room for expansion and a finished bedroom with a window overlooking the large lower patio and a beautiful upgraded walkout. This features French doors that open up to the back patio for easy access into the yard. This is a perfect space for a home office entrance, private in-law suite access or a mudroom. Exterior features include a full front porch, complete landscaping in the front and back of the home. The backyard is fully fenced and shaded, allowing for a large grassy area that's great for entertaining. This home includes a fully integrated HVAC system and a washer and dryer. This is a beautiful home nestled in the hills, right at the mouth of the Shenandoah National Forest. Conveniently located close to the Shenandoah River and shopping centers, this house is great for outdoor enthusiasts or a family ready to call it home.
Location
State VA
County Warren
Zoning R
Rooms
Other Rooms Dining Room, Primary Bedroom, Bedroom 2, Bedroom 3, Kitchen, Family Room, Laundry, Mud Room, Utility Room, Workshop, Bathroom 2, Attic
Basement Full, Partially Finished
Interior
Interior Features Attic, Carpet, Ceiling Fan(s), Floor Plan - Open, Recessed Lighting, Wood Floors
Hot Water Electric
Heating Heat Pump(s)
Cooling Ceiling Fan(s), Central A/C
Flooring Carpet, Ceramic Tile, Hardwood
Equipment Microwave, Oven - Self Cleaning, Oven/Range - Electric, Range Hood, Refrigerator, Stainless Steel Appliances, Stove, Washer, Water Heater, Dryer
Appliance Microwave, Oven - Self Cleaning, Oven/Range - Electric, Range Hood, Refrigerator, Stainless Steel Appliances, Stove, Washer, Water Heater, Dryer
Heat Source Electric
Exterior
Exterior Feature Deck(s), Patio(s)
Waterfront N
Water Access N
View Mountain, Garden/Lawn
Roof Type Asphalt,Shingle
Accessibility None
Porch Deck(s), Patio(s)
Garage N
Building
Story 3+
Sewer Public Sewer
Water Public
Architectural Style Traditional
Level or Stories 3+
Additional Building Above Grade, Below Grade
Structure Type Dry Wall
New Construction N
Schools
School District Warren County Public Schools
Others
Senior Community No
Tax ID 20A151 7 18
Ownership Fee Simple
SqFt Source Assessor
Security Features Main Entrance Lock
Special Listing Condition Standard
Read Less Info
Want to know what your home might be worth? Contact us for a FREE valuation!

Our team is ready to help you sell your home for the highest possible price ASAP

Bought with Melissa D Crider • Sager Real Estate

"My job is to find and attract mastery-based agents to the office, protect the culture, and make sure everyone is happy! "







