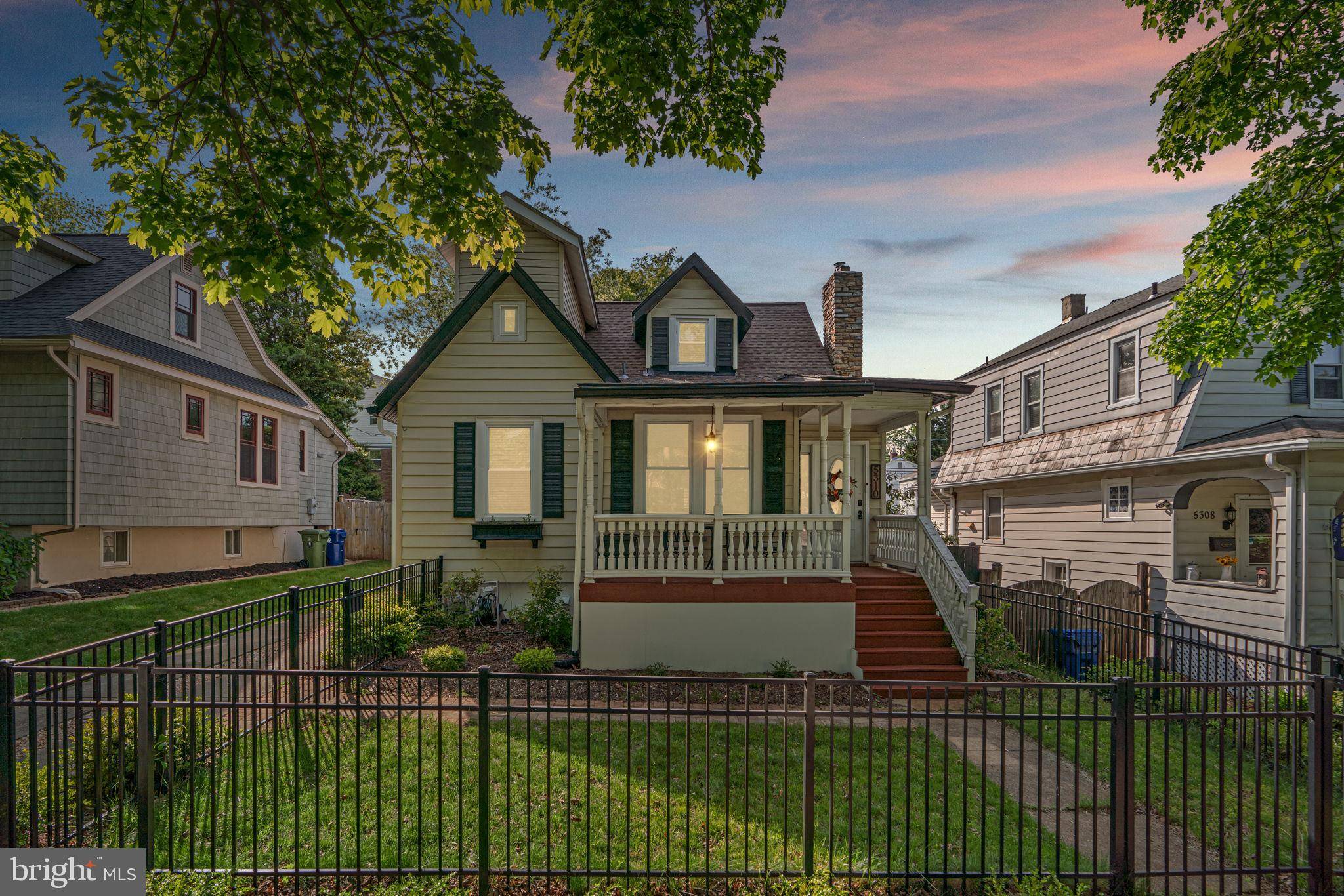3 Beds
3 Baths
2,441 SqFt
3 Beds
3 Baths
2,441 SqFt
OPEN HOUSE
Sun Jun 22, 1:00pm - 3:00pm
Key Details
Property Type Single Family Home
Sub Type Detached
Listing Status Active
Purchase Type For Sale
Square Footage 2,441 sqft
Price per Sqft $178
Subdivision Westgate
MLS Listing ID MDBA2165870
Style Craftsman
Bedrooms 3
Full Baths 3
HOA Y/N N
Abv Grd Liv Area 1,484
Year Built 1927
Annual Tax Amount $7,646
Tax Year 2024
Lot Size 5,558 Sqft
Acres 0.13
Property Sub-Type Detached
Source BRIGHT
Property Description
Location
State MD
County Baltimore City
Zoning R-3
Direction South
Rooms
Other Rooms Living Room, Dining Room, Bedroom 2, Bedroom 3, Kitchen, Family Room, Foyer, Bedroom 1, Laundry, Office, Utility Room, Full Bath
Basement Fully Finished
Main Level Bedrooms 2
Interior
Interior Features Carpet, Cedar Closet(s), Ceiling Fan(s), Entry Level Bedroom, Floor Plan - Open, Floor Plan - Traditional, Primary Bath(s), Recessed Lighting, Upgraded Countertops, Window Treatments, Bathroom - Jetted Tub, Dining Area, Family Room Off Kitchen, Kitchen - Gourmet, Stove - Pellet, Wood Floors
Hot Water Electric
Heating Forced Air
Cooling Central A/C
Flooring Carpet, Hardwood, Ceramic Tile
Fireplaces Number 2
Fireplaces Type Other
Equipment Dishwasher, Disposal, Exhaust Fan, Refrigerator, Stove, Built-In Microwave, Dryer - Electric, Oven/Range - Electric, Stainless Steel Appliances, Washer, Water Heater
Fireplace Y
Window Features Replacement,Screens
Appliance Dishwasher, Disposal, Exhaust Fan, Refrigerator, Stove, Built-In Microwave, Dryer - Electric, Oven/Range - Electric, Stainless Steel Appliances, Washer, Water Heater
Heat Source Electric
Laundry Lower Floor
Exterior
Exterior Feature Deck(s), Porch(es), Roof, Patio(s)
Parking Features Garage - Front Entry
Garage Spaces 6.0
Fence Fully
Water Access N
Roof Type Architectural Shingle
Street Surface Paved
Accessibility None
Porch Deck(s), Porch(es), Roof, Patio(s)
Road Frontage City/County
Total Parking Spaces 6
Garage Y
Building
Lot Description Landscaping
Story 3
Foundation Block
Sewer Public Sewer
Water Public
Architectural Style Craftsman
Level or Stories 3
Additional Building Above Grade, Below Grade
Structure Type Cathedral Ceilings
New Construction N
Schools
Elementary Schools North Bend
Middle Schools North Bend
School District Baltimore City Public Schools
Others
Senior Community No
Tax ID 0328058032 018
Ownership Fee Simple
SqFt Source Assessor
Special Listing Condition Standard
Virtual Tour https://listings.housefli.com/sites/mnwnbzv/unbranded

"My job is to find and attract mastery-based agents to the office, protect the culture, and make sure everyone is happy! "







