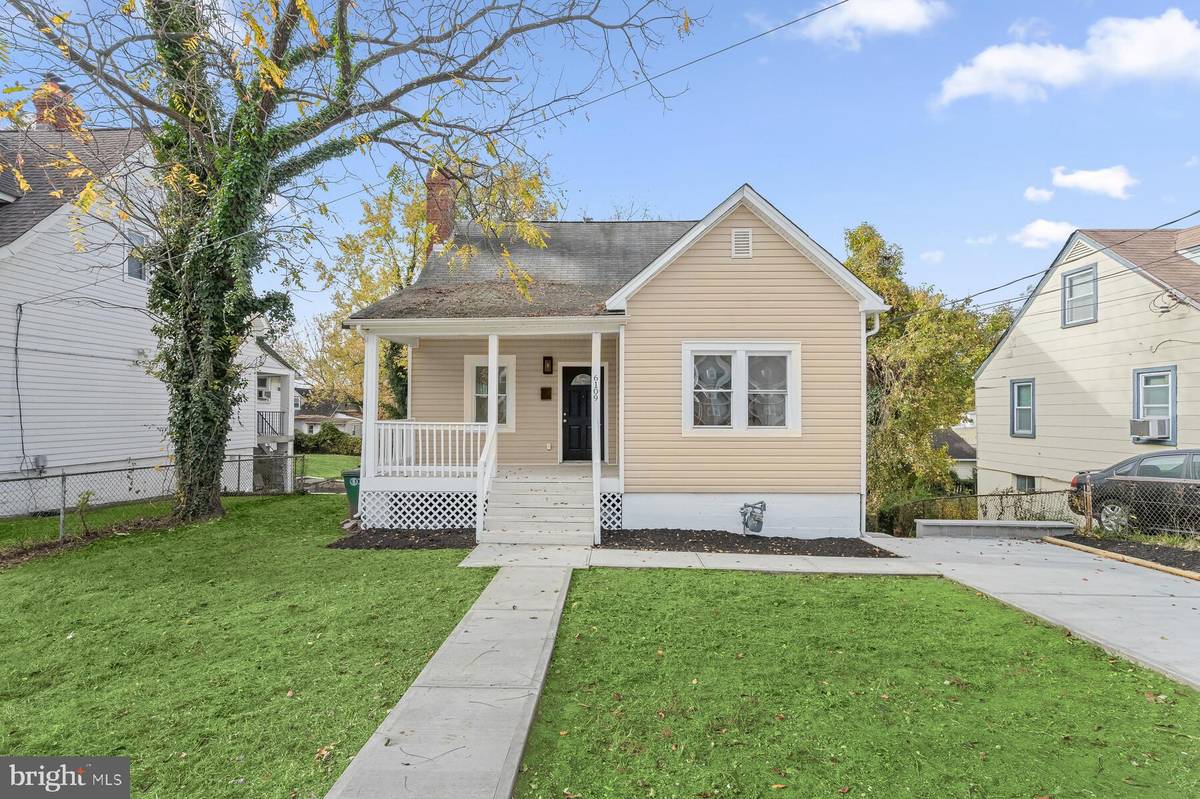
4 Beds
4 Baths
2,081 SqFt
4 Beds
4 Baths
2,081 SqFt
Key Details
Property Type Single Family Home
Sub Type Detached
Listing Status Active
Purchase Type For Sale
Square Footage 2,081 sqft
Price per Sqft $204
Subdivision Seat Pleasant
MLS Listing ID MDPG2131422
Style Colonial
Bedrooms 4
Full Baths 3
Half Baths 1
HOA Y/N N
Abv Grd Liv Area 1,229
Originating Board BRIGHT
Year Built 1939
Annual Tax Amount $5,495
Tax Year 2024
Lot Size 5,750 Sqft
Acres 0.13
Property Description
The flexible lower level enhances the home's appeal, offering an additional bedroom and full bathroom—perfect for accommodating guests, extended family, or even providing potential rental income. Located on a highly desirable large lot, this property has a lovely cleared land, offering abundant space for outdoor activities, gardening, and endless possibilities.
Just minutes from downtown DC, this home offers the perfect blend of city convenience and suburban tranquility. Commuting is effortless with a 15-minute bike ride to Capitol Heights Metro, a quick 10-minute drive to the 495 Beltway, and only 10 minutes to FedEx Field. Don't miss your chance to own this beautifully updated, move-in-ready home. Schedule your showing today and discover everything this exceptional property has to offer!
Location
State MD
County Prince Georges
Zoning SEE PUBLIC RECORD
Rooms
Other Rooms Living Room, Kitchen, Recreation Room
Basement Connecting Stairway, Daylight, Partial, Full, Fully Finished, Heated, Improved, Interior Access, Outside Entrance, Rear Entrance, Walkout Level, Windows
Main Level Bedrooms 1
Interior
Interior Features Primary Bath(s), Recessed Lighting, Walk-in Closet(s), Wood Floors, Floor Plan - Open, Dining Area, Bathroom - Walk-In Shower, Combination Dining/Living
Hot Water Natural Gas
Heating Forced Air
Cooling Central A/C
Equipment Built-In Microwave, Dishwasher, Disposal, Energy Efficient Appliances, Microwave, Oven/Range - Gas, Refrigerator, Stainless Steel Appliances, Stove
Appliance Built-In Microwave, Dishwasher, Disposal, Energy Efficient Appliances, Microwave, Oven/Range - Gas, Refrigerator, Stainless Steel Appliances, Stove
Heat Source Natural Gas
Exterior
Waterfront N
Water Access N
Accessibility None
Garage N
Building
Story 3
Foundation Slab
Sewer Public Sewer
Water Public
Architectural Style Colonial
Level or Stories 3
Additional Building Above Grade, Below Grade
New Construction N
Schools
Elementary Schools Carmody Hills
Middle Schools Walker Mill
High Schools Central
School District Prince George'S County Public Schools
Others
Pets Allowed Y
Senior Community No
Tax ID 17182011674
Ownership Fee Simple
SqFt Source Assessor
Acceptable Financing Cash, Conventional, FHA, VA
Listing Terms Cash, Conventional, FHA, VA
Financing Cash,Conventional,FHA,VA
Special Listing Condition Standard
Pets Description No Pet Restrictions


"My job is to find and attract mastery-based agents to the office, protect the culture, and make sure everyone is happy! "







