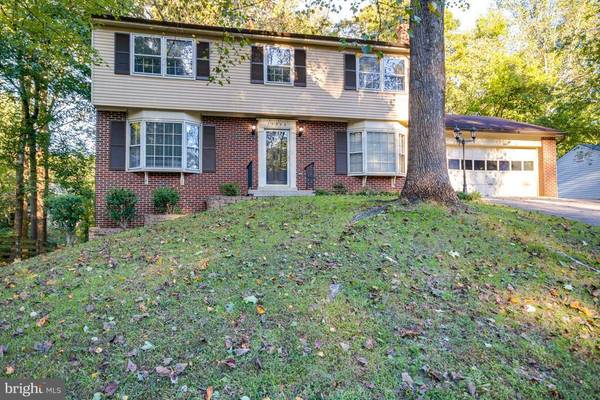
4 Beds
3 Baths
2,594 SqFt
4 Beds
3 Baths
2,594 SqFt
Key Details
Property Type Single Family Home
Sub Type Detached
Listing Status Under Contract
Purchase Type For Rent
Square Footage 2,594 sqft
Subdivision Lake Montclair
MLS Listing ID VAPW2082500
Style Colonial
Bedrooms 4
Full Baths 2
Half Baths 1
HOA Fees $1/ann
HOA Y/N Y
Abv Grd Liv Area 1,976
Originating Board BRIGHT
Year Built 1976
Lot Size 0.287 Acres
Acres 0.29
Property Description
Location
State VA
County Prince William
Zoning RESIDENTIAL
Rooms
Other Rooms Dining Room, Primary Bedroom, Bedroom 2, Bedroom 3, Kitchen, Game Room, Family Room, Bedroom 1, Sun/Florida Room, Exercise Room, Utility Room, Workshop, Bathroom 2, Primary Bathroom
Basement Outside Entrance, Rear Entrance, Daylight, Full, Fully Finished, Walkout Level, Workshop
Interior
Interior Features Family Room Off Kitchen, Dining Area, Kitchen - Eat-In, Combination Kitchen/Dining, Upgraded Countertops, Window Treatments, Primary Bath(s), Stove - Wood, Floor Plan - Traditional
Hot Water Electric
Heating Forced Air
Cooling Heat Pump(s)
Fireplaces Number 1
Equipment Washer/Dryer Hookups Only, Dishwasher, Disposal, Refrigerator, Water Heater, Stove, Icemaker, Exhaust Fan
Fireplace Y
Window Features Storm
Appliance Washer/Dryer Hookups Only, Dishwasher, Disposal, Refrigerator, Water Heater, Stove, Icemaker, Exhaust Fan
Heat Source Electric
Exterior
Garage Garage Door Opener, Garage - Front Entry
Garage Spaces 2.0
Waterfront N
Water Access N
Roof Type Architectural Shingle
Accessibility None
Attached Garage 2
Total Parking Spaces 2
Garage Y
Building
Story 3
Foundation Block
Sewer Public Sewer
Water Public
Architectural Style Colonial
Level or Stories 3
Additional Building Above Grade, Below Grade
New Construction N
Schools
High Schools Forest Park
School District Prince William County Public Schools
Others
Pets Allowed Y
Senior Community No
Tax ID 8190-06-7305
Ownership Other
SqFt Source Assessor
Pets Description Case by Case Basis, Pet Addendum/Deposit


"My job is to find and attract mastery-based agents to the office, protect the culture, and make sure everyone is happy! "







