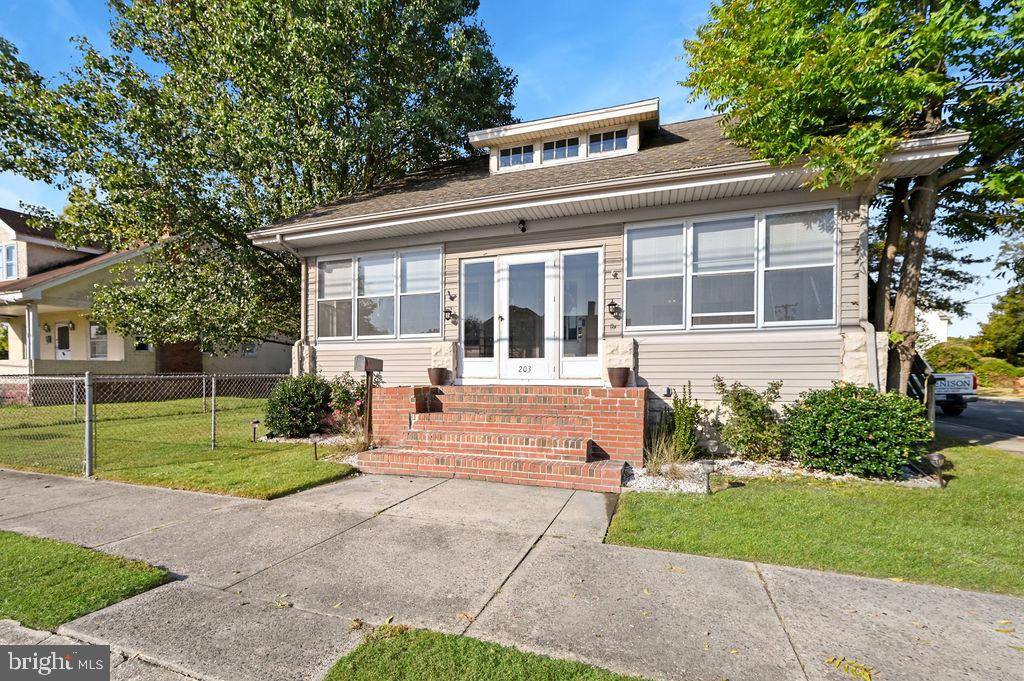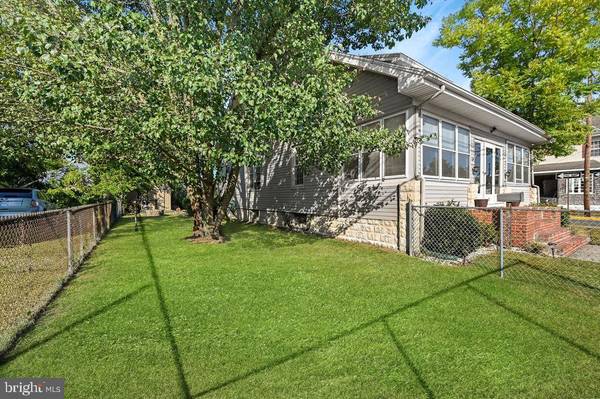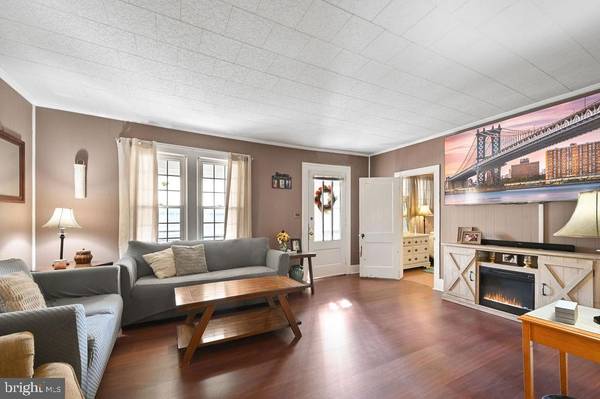
4 Beds
2 Baths
2,600 SqFt
4 Beds
2 Baths
2,600 SqFt
Key Details
Property Type Single Family Home
Sub Type Detached
Listing Status Active
Purchase Type For Sale
Square Footage 2,600 sqft
Price per Sqft $105
Subdivision None Available
MLS Listing ID DESU2073524
Style Salt Box
Bedrooms 4
Full Baths 2
HOA Y/N N
Abv Grd Liv Area 2,600
Originating Board BRIGHT
Year Built 1940
Annual Tax Amount $1,694
Tax Year 2024
Lot Size 5,663 Sqft
Acres 0.13
Lot Dimensions 60.00 x 97.00
Property Description
Location
State DE
County Sussex
Area Little Creek Hundred (31010)
Zoning TN
Rooms
Basement Partial
Main Level Bedrooms 2
Interior
Interior Features Ceiling Fan(s), Dining Area, Pantry, Attic
Hot Water Electric
Heating Forced Air
Cooling Ceiling Fan(s)
Inclusions fire pit
Equipment Built-In Microwave, Dryer - Electric, Oven/Range - Electric, Water Heater, Dishwasher
Fireplace N
Appliance Built-In Microwave, Dryer - Electric, Oven/Range - Electric, Water Heater, Dishwasher
Heat Source Oil
Laundry Main Floor
Exterior
Exterior Feature Deck(s), Porch(es), Enclosed
Garage Spaces 3.0
Fence Chain Link
Waterfront N
Water Access N
Accessibility None
Porch Deck(s), Porch(es), Enclosed
Total Parking Spaces 3
Garage N
Building
Lot Description Corner, Landscaping, SideYard(s)
Story 2
Foundation Block
Sewer Public Septic
Water Public
Architectural Style Salt Box
Level or Stories 2
Additional Building Above Grade, Below Grade
New Construction N
Schools
Elementary Schools Delmar
Middle Schools Delmar
High Schools Delmar
School District Delmar
Others
Senior Community No
Tax ID 532-20.14-129.00
Ownership Fee Simple
SqFt Source Assessor
Acceptable Financing Cash, Conventional, FHA, VA, USDA
Listing Terms Cash, Conventional, FHA, VA, USDA
Financing Cash,Conventional,FHA,VA,USDA
Special Listing Condition Standard


"My job is to find and attract mastery-based agents to the office, protect the culture, and make sure everyone is happy! "







