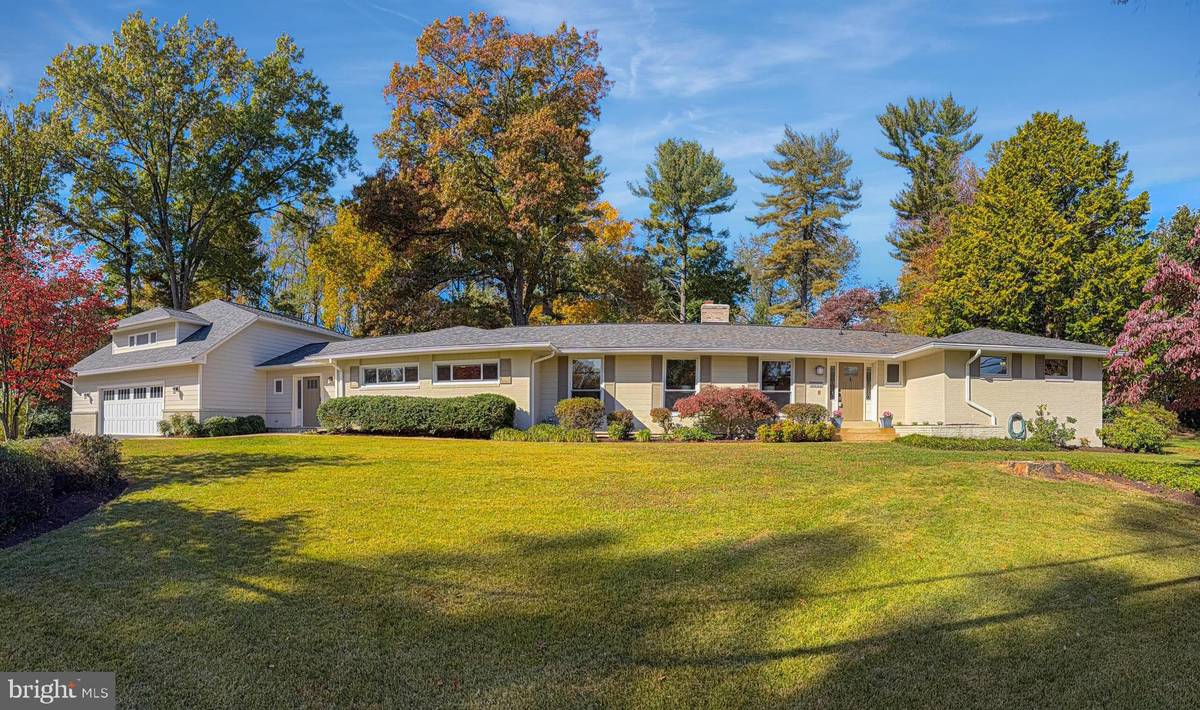
4 Beds
4 Baths
4,100 SqFt
4 Beds
4 Baths
4,100 SqFt
Key Details
Property Type Single Family Home
Sub Type Detached
Listing Status Pending
Purchase Type For Sale
Square Footage 4,100 sqft
Price per Sqft $335
Subdivision Carriage Hill
MLS Listing ID VAFX2208114
Style Craftsman,Ranch/Rambler
Bedrooms 4
Full Baths 3
Half Baths 1
HOA Y/N N
Abv Grd Liv Area 4,100
Originating Board BRIGHT
Year Built 1964
Annual Tax Amount $14,355
Tax Year 2024
Lot Size 0.919 Acres
Acres 0.92
Property Description
Step inside to discover expanded, renovated bathrooms and a spacious mudroom with tiled floors and a stunning powder room, providing ample storage. The family room, adorned with brand new carpet, is freshly painted and includes built-ins for all your storage and display needs. The dining and living rooms, also newly painted, have been enhanced with recessed lighting to create a warm and inviting ambiance.
The kitchen, featuring a newly installed Bosch Ultra Quiet dishwasher, opens to an eat-in dining area with a beverage refrigerator and additional cabinetry, perfect for entertaining. Throughout the home, you'll find an updated full bathroom, a newly updated primary bathroom with a glass-enclosed shower and soaking tub, and a renovated walk-in closet for optimal organization.
Above the garage, an expansive bonus area awaits, ideal for a playroom, additional den, home office, or game room. The attached garage accommodates three cars in the front and an additional vehicle in the side entry. Outside, a stone patio invites al fresco dining and large-scale entertaining.
Additional improvements include a brand new $30,000 roof with 30-year architectural asphalt shingles, a new well pump, Hunter Douglas blinds, and a Tesla charging station. Strategically located less than 2 miles from the heart of Vienna, enjoy easy access to fantastic restaurants, commerce and local shops. Just minutes to Wolf Trap, Tysons, and the famed WO&D trail...you will thoroughly enjoy what the bucolic beauty of Northern Virginia has to offer!
Location
State VA
County Fairfax
Zoning 110
Rooms
Other Rooms Living Room, Kitchen, Foyer, Breakfast Room, Sun/Florida Room, Great Room, Loft, Mud Room, Office
Main Level Bedrooms 4
Interior
Hot Water Natural Gas
Heating Forced Air
Cooling Central A/C
Flooring Hardwood, Carpet, Tile/Brick
Fireplaces Number 1
Fireplaces Type Double Sided, Gas/Propane
Inclusions two beverage refrigerators; one full size refigerator
Equipment Built-In Range, Dishwasher, Disposal, Microwave, Washer, Six Burner Stove, Stainless Steel Appliances, Refrigerator, Range Hood, Dryer
Furnishings No
Fireplace Y
Appliance Built-In Range, Dishwasher, Disposal, Microwave, Washer, Six Burner Stove, Stainless Steel Appliances, Refrigerator, Range Hood, Dryer
Heat Source Natural Gas
Laundry Main Floor
Exterior
Garage Garage - Front Entry, Garage - Side Entry, Garage Door Opener, Inside Access, Oversized, Other
Garage Spaces 7.0
Fence Aluminum, Fully
Waterfront N
Water Access N
Roof Type Asphalt,Shingle
Accessibility None
Attached Garage 4
Total Parking Spaces 7
Garage Y
Building
Lot Description Level
Story 1
Foundation Crawl Space
Sewer Septic > # of BR
Water Well
Architectural Style Craftsman, Ranch/Rambler
Level or Stories 1
Additional Building Above Grade, Below Grade
New Construction N
Schools
High Schools Madison
School District Fairfax County Public Schools
Others
Senior Community No
Tax ID 0372 10 0002
Ownership Fee Simple
SqFt Source Assessor
Acceptable Financing Cash, Conventional, VA, FHA
Horse Property N
Listing Terms Cash, Conventional, VA, FHA
Financing Cash,Conventional,VA,FHA
Special Listing Condition Standard


"My job is to find and attract mastery-based agents to the office, protect the culture, and make sure everyone is happy! "







