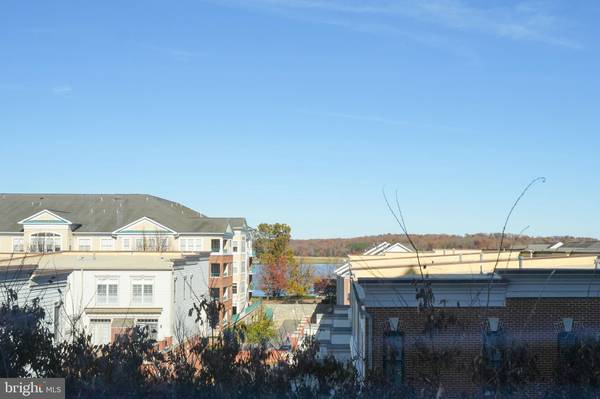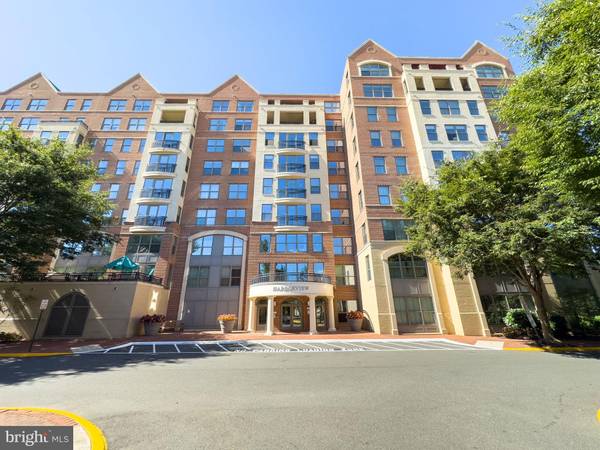
2 Beds
2 Baths
2,173 SqFt
2 Beds
2 Baths
2,173 SqFt
Key Details
Property Type Condo
Sub Type Condo/Co-op
Listing Status Active
Purchase Type For Sale
Square Footage 2,173 sqft
Price per Sqft $253
Subdivision Belmont Bay
MLS Listing ID VAPW2082160
Style Contemporary
Bedrooms 2
Full Baths 2
Condo Fees $759/mo
HOA Fees $79/mo
HOA Y/N Y
Abv Grd Liv Area 2,173
Originating Board BRIGHT
Year Built 2005
Annual Tax Amount $4,457
Tax Year 2024
Property Description
Location
State VA
County Prince William
Zoning PMD
Rooms
Other Rooms Living Room, Dining Room, Primary Bedroom, Bedroom 2, Kitchen, Foyer, Laundry, Bathroom 2, Primary Bathroom
Basement Garage Access
Main Level Bedrooms 2
Interior
Hot Water Electric
Heating Forced Air
Cooling Central A/C
Fireplace N
Heat Source Electric
Exterior
Garage Basement Garage
Garage Spaces 2.0
Amenities Available Bike Trail, Common Grounds, Elevator, Fitness Center, Jog/Walk Path, Party Room, Pool - Outdoor, Tennis Courts, Tot Lots/Playground
Waterfront N
Water Access N
Roof Type Flat
Accessibility None
Attached Garage 2
Total Parking Spaces 2
Garage Y
Building
Story 1
Unit Features Hi-Rise 9+ Floors
Sewer Public Septic
Water Public
Architectural Style Contemporary
Level or Stories 1
Additional Building Above Grade, Below Grade
New Construction N
Schools
Elementary Schools Belmont
Middle Schools Fred M. Lynn
High Schools Freedom
School District Prince William County Public Schools
Others
Pets Allowed Y
HOA Fee Include Common Area Maintenance,Lawn Maintenance,Management,Pest Control,Snow Removal,Sewer,Trash,Water
Senior Community No
Tax ID 8492-43-8753.04
Ownership Condominium
Special Listing Condition Standard
Pets Description Number Limit, Dogs OK, Size/Weight Restriction


"My job is to find and attract mastery-based agents to the office, protect the culture, and make sure everyone is happy! "







