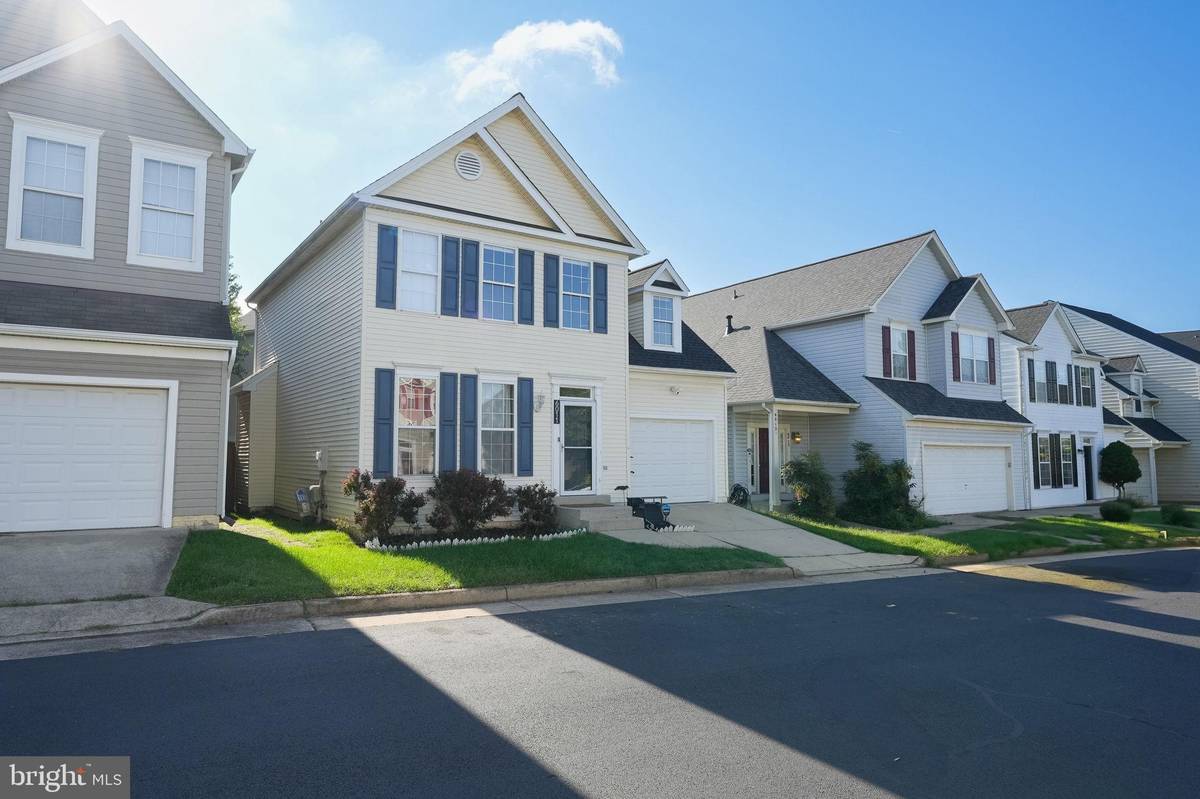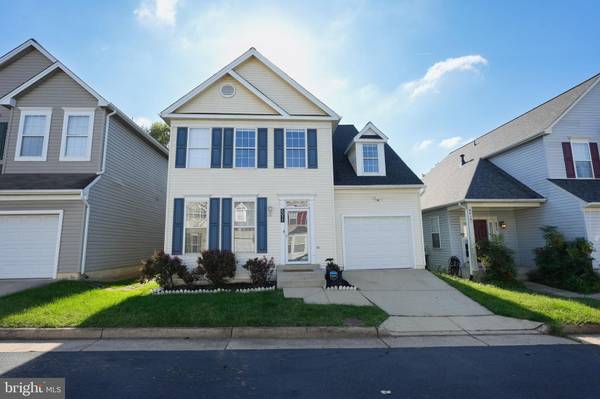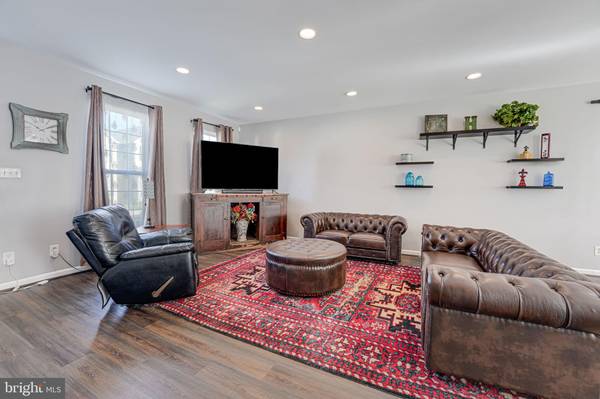
3 Beds
3 Baths
2,667 SqFt
3 Beds
3 Baths
2,667 SqFt
Key Details
Property Type Single Family Home
Sub Type Detached
Listing Status Active
Purchase Type For Sale
Square Footage 2,667 sqft
Price per Sqft $262
Subdivision Centre Ridge Land Bay
MLS Listing ID VAFX2207036
Style Colonial
Bedrooms 3
Full Baths 2
Half Baths 1
HOA Fees $365/qua
HOA Y/N Y
Abv Grd Liv Area 1,757
Originating Board BRIGHT
Year Built 1996
Annual Tax Amount $7,579
Tax Year 2024
Lot Size 3,040 Sqft
Acres 0.07
Property Description
Freshly painted last week!
As you step inside, you'll be warmly welcomed by a spacious family room bathed in natural light & has recessed lighting for when the sun goes down. The kitchen w granite countertops, stainless steel appliances and contemporary herringbone backsplash is conveniently adjacent to the dining area. Dining room w/.updated light fixture has sliding barn doors concealing spacious pantry. A brand new deck perfect for outdoor entertaining or enjoying morning coffee is located just off the sliding glass doors. A thoughtfully placed half bath on the main level adds to the home's functionality.
Venturing upstairs, you'll find a luxurious primary bedroom with an en-suite bath, providing a serene sanctuary for relaxation. Two additional generously sized bedrooms share a nicely appointed hallway bath, ensuring ample space for family or guests.
The lower level enhances the home's appeal with additional living space, including a second family room and a versatile room that can easily adapt to your needs—whether it be an exercise area, office, or den, the options are limitless!
This home boasts numerous upgrades, including a brand new deck ideal for gatherings and unwinding outdoors. The community amenities are outstanding, featuring a swimming pool, tennis courts, and a clubhouse, ensuring plenty of recreational opportunities for all.
The fenced-in backyard offers both privacy and security, creating a personal retreat for outdoor enjoyment. Plus, you'll appreciate the convenience of a one-car garage, providing ample storage and protection for your vehicle.
This property is truly a gem, harmonizing modern comforts with an unbeatable location. Don’t miss your chance to make it your own! Parking in Garage, driveway, 2 reserved spaces on street as well as additional open lot! Assumable VA loan 2.75%
Location
State VA
County Fairfax
Zoning R
Rooms
Other Rooms Living Room, Dining Room, Primary Bedroom, Bedroom 2, Bedroom 3, Kitchen, Den, Laundry, Recreation Room, Primary Bathroom
Basement Full, Heated, Improved, Fully Finished
Interior
Interior Features Bathroom - Soaking Tub, Bathroom - Stall Shower, Pantry, Primary Bath(s), Recessed Lighting, Walk-in Closet(s), Wood Floors
Hot Water Electric
Heating Forced Air
Cooling Central A/C
Furnishings No
Fireplace N
Heat Source Natural Gas
Laundry Has Laundry, Lower Floor
Exterior
Exterior Feature Deck(s)
Garage Garage Door Opener
Garage Spaces 4.0
Fence Fully
Amenities Available Pool - Outdoor, Tennis Courts, Club House
Waterfront N
Water Access N
View Trees/Woods
Accessibility None
Porch Deck(s)
Road Frontage City/County, Public
Attached Garage 1
Total Parking Spaces 4
Garage Y
Building
Story 3
Foundation Permanent
Sewer Public Sewer
Water Public
Architectural Style Colonial
Level or Stories 3
Additional Building Above Grade, Below Grade
Structure Type 9'+ Ceilings
New Construction N
Schools
School District Fairfax County Public Schools
Others
Pets Allowed Y
HOA Fee Include Management,Reserve Funds,Road Maintenance,Snow Removal
Senior Community No
Tax ID 0543 27 0052
Ownership Fee Simple
SqFt Source Assessor
Acceptable Financing Cash, FHA, Conventional, VA
Horse Property N
Listing Terms Cash, FHA, Conventional, VA
Financing Cash,FHA,Conventional,VA
Special Listing Condition Standard
Pets Description No Pet Restrictions


"My job is to find and attract mastery-based agents to the office, protect the culture, and make sure everyone is happy! "







