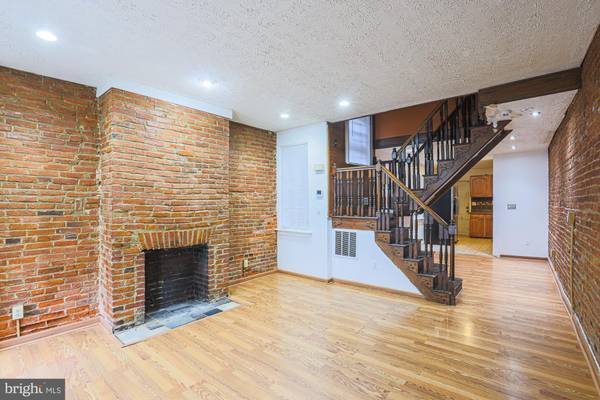
4 Beds
2 Baths
1,366 SqFt
4 Beds
2 Baths
1,366 SqFt
Key Details
Property Type Townhouse
Sub Type Interior Row/Townhouse
Listing Status Active
Purchase Type For Sale
Square Footage 1,366 sqft
Price per Sqft $187
Subdivision Barre Circle Historic District
MLS Listing ID MDBA2142488
Style Traditional
Bedrooms 4
Full Baths 2
HOA Y/N N
Abv Grd Liv Area 1,366
Originating Board BRIGHT
Year Built 1900
Annual Tax Amount $3,733
Tax Year 2024
Lot Size 1,366 Sqft
Acres 0.03
Lot Dimensions 1366
Property Description
Step inside to find beautifully appointed interiors, featuring hardwood floors, abundant natural light, and tasteful finishes throughout. The open-concept living area is perfect for both relaxing and entertaining, complete with a cozy fireplace and ample space for gatherings. The gourmet kitchen boasts granite countertops, stainless steel appliances, and plenty of cabinetry, making it a chef’s dream.
Upstairs, discover spacious bedrooms with generous closet space, including a luxurious master suite with an en-suite bath designed for comfort and privacy. The modern bathrooms feature elegant tiling and high-end fixtures, offering a spa-like experience.
Outside, the beautifully landscaped backyard is perfect for summer barbecues or quiet evenings under the stars, with a patio ideal for outdoor dining. With convenient street parking and nearby amenities, 337 Scott St offers a relaxed and welcoming lifestyle.
Don’t miss the chance to call this move-in-ready home your own — schedule a viewing today!
Location
State MD
County Baltimore City
Zoning R-8
Rooms
Basement Daylight, Partial
Main Level Bedrooms 4
Interior
Hot Water Natural Gas
Heating Central
Cooling Central A/C
Inclusions All Appliances Convey
Fireplace N
Heat Source Natural Gas
Exterior
Waterfront N
Water Access N
Accessibility 2+ Access Exits
Garage N
Building
Story 3
Foundation Block
Sewer No Septic System
Water Public
Architectural Style Traditional
Level or Stories 3
Additional Building Above Grade, Below Grade
New Construction N
Schools
School District Baltimore City Public Schools
Others
Senior Community No
Tax ID 0321010285 035
Ownership Fee Simple
SqFt Source Estimated
Acceptable Financing FHA, Conventional, Cash
Listing Terms FHA, Conventional, Cash
Financing FHA,Conventional,Cash
Special Listing Condition Standard


"My job is to find and attract mastery-based agents to the office, protect the culture, and make sure everyone is happy! "







