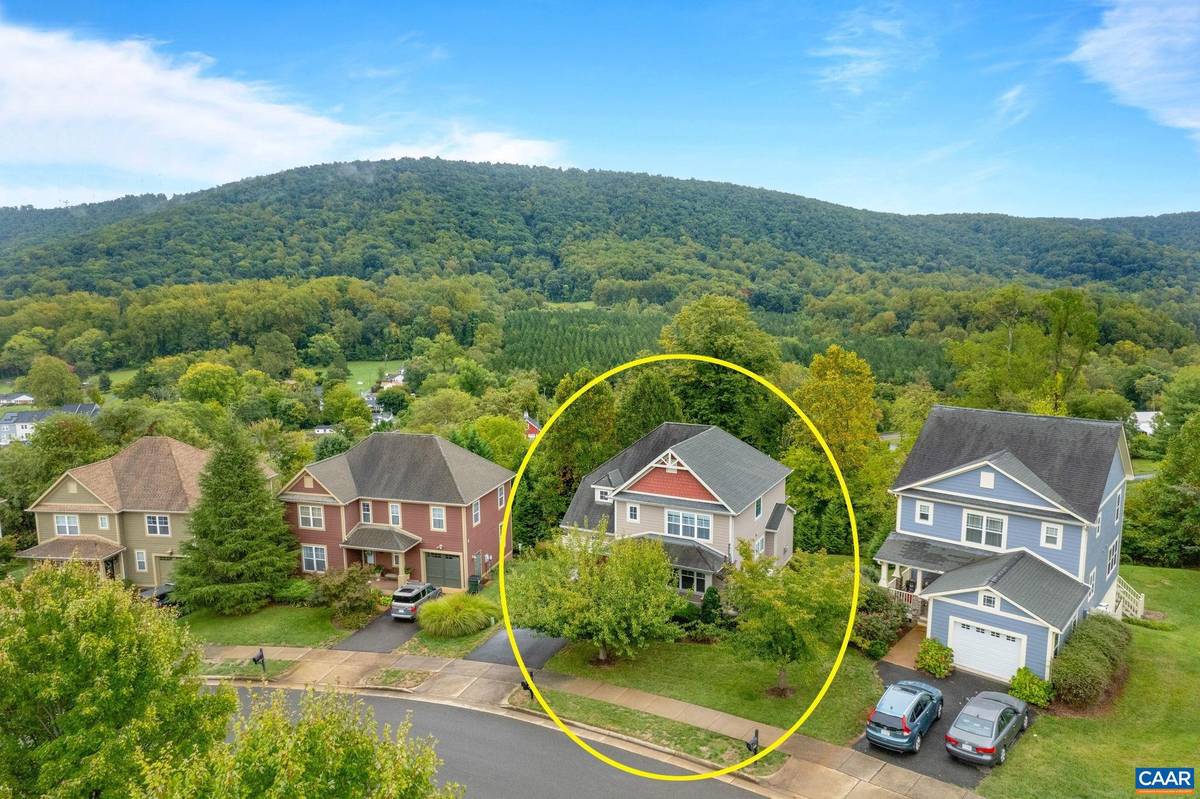
5 Beds
4 Baths
2,885 SqFt
5 Beds
4 Baths
2,885 SqFt
Key Details
Property Type Single Family Home
Sub Type Detached
Listing Status Active
Purchase Type For Sale
Square Footage 2,885 sqft
Price per Sqft $216
Subdivision Avon Park
MLS Listing ID 657655
Style Craftsman
Bedrooms 5
Full Baths 3
Half Baths 1
Condo Fees $71
HOA Fees $149/mo
HOA Y/N Y
Abv Grd Liv Area 2,285
Originating Board CAAR
Year Built 2008
Annual Tax Amount $4,784
Tax Year 2024
Lot Size 7,405 Sqft
Acres 0.17
Property Description
Location
State VA
County Albemarle
Zoning R6
Rooms
Other Rooms Living Room, Dining Room, Kitchen, Foyer, Great Room, Laundry, Full Bath, Half Bath, Additional Bedroom
Basement Full, Heated, Interior Access, Outside Entrance, Partially Finished, Walkout Level, Windows
Interior
Interior Features Primary Bath(s)
Hot Water Tankless
Heating Central, Heat Pump(s)
Cooling Central A/C, Heat Pump(s)
Flooring Carpet, Ceramic Tile, Hardwood
Fireplaces Number 1
Fireplaces Type Gas/Propane, Fireplace - Glass Doors
Equipment Dryer, Washer/Dryer Hookups Only, Washer, Water Heater - Tankless
Fireplace Y
Appliance Dryer, Washer/Dryer Hookups Only, Washer, Water Heater - Tankless
Heat Source Electric, Propane - Owned
Exterior
Amenities Available Tot Lots/Playground
View Mountain, Other, Trees/Woods
Accessibility None
Garage N
Building
Story 2
Foundation Concrete Perimeter
Sewer Public Sewer
Water Public
Architectural Style Craftsman
Level or Stories 2
Additional Building Above Grade, Below Grade
Structure Type Tray Ceilings
New Construction N
Schools
Middle Schools Walton
High Schools Monticello
School District Albemarle County Public Schools
Others
HOA Fee Include Common Area Maintenance,Management,Snow Removal,Trash,Lawn Maintenance
Ownership Other
Special Listing Condition Standard


"My job is to find and attract mastery-based agents to the office, protect the culture, and make sure everyone is happy! "







