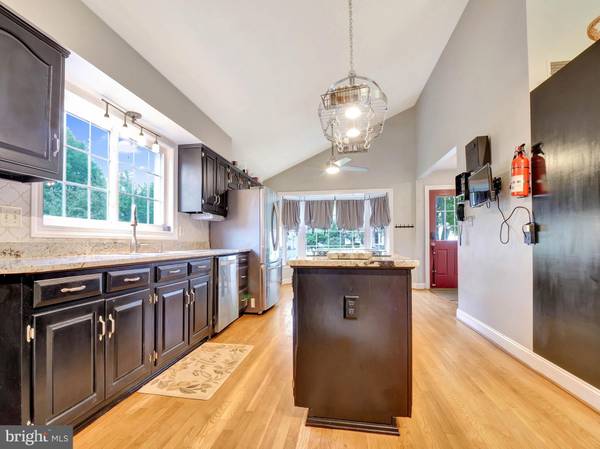
6 Beds
5 Baths
4,750 SqFt
6 Beds
5 Baths
4,750 SqFt
Key Details
Property Type Single Family Home
Sub Type Detached
Listing Status Under Contract
Purchase Type For Sale
Square Footage 4,750 sqft
Price per Sqft $226
Subdivision Virginia Run
MLS Listing ID VAFX2204766
Style Colonial
Bedrooms 6
Full Baths 4
Half Baths 1
HOA Fees $90/mo
HOA Y/N Y
Abv Grd Liv Area 3,800
Originating Board BRIGHT
Year Built 1989
Annual Tax Amount $10,332
Tax Year 2024
Lot Size 0.373 Acres
Acres 0.37
Property Description
The heart of the home is the open-concept kitchen, which seamlessly flows into the living room, creating an ideal space for both everyday living and entertaining. This updated kitchen features ample cabinetry, a custom pantry, double ovens, a center island with granite countertops, and a breakfast nook framed by a picturesque bay window. The connection between the kitchen and the living room, with its vaulted ceilings, skylights, and wood-burning fireplace, makes this space perfect for gatherings, with natural light pouring in from every angle. A sliding door opens directly to the fully fenced backyard, providing a seamless indoor-outdoor flow.
One of the standout features of this home is the dual primary suites, offering both convenience and luxury. The main-level primary suite boasts a spacious walk-in closet and a stunningly renovated en-suite bathroom, complete with a walk-in spa shower featuring dual shower heads, and double sinks. The upper-level primary suite is equally impressive, with its own updated bathroom featuring a soaking tub, separate shower, dual vanities, and a large walk-in closet.
The upper level includes four total bedrooms, offering plenty of space for family and guests. The lower level is a flexible space designed for fun, including a dry bar and areas for games and entertainment, with an air hockey table and basketball hoops that convey. This level also offers a full bathroom and a sixth bedroom, perfect for guests or additional family members.
Additional highlights of the home include a two-car garage and plenty of storage space in multiple attics. The community offers incredible amenities such as a large outdoor pool, tennis and pickleball courts, a clubhouse, and a playground. With easy access to I-66, Routes 28 & 29, the Fairfax County Parkway, and Dulles Airport, this home is ideally situated for commuters and nature lovers alike, with nearby parks and trails for outdoor activities.
This home, with its open design, luxurious updates, and dual primary suites, is truly a place where style meets comfort, perfect for creating lasting memories.
Location
State VA
County Fairfax
Zoning 030
Rooms
Basement Heated, Improved, Interior Access, Partially Finished, Space For Rooms, Windows
Main Level Bedrooms 1
Interior
Hot Water Natural Gas
Heating Central
Cooling Ceiling Fan(s), Central A/C
Fireplaces Number 1
Fireplaces Type Insert, Mantel(s)
Fireplace Y
Heat Source Natural Gas
Laundry Dryer In Unit, Has Laundry, Main Floor, Washer In Unit
Exterior
Garage Garage - Side Entry, Garage Door Opener, Inside Access
Garage Spaces 2.0
Fence Fully
Waterfront N
Water Access N
Accessibility None
Attached Garage 2
Total Parking Spaces 2
Garage Y
Building
Lot Description Corner
Story 3
Foundation Slab
Sewer Public Sewer
Water Public
Architectural Style Colonial
Level or Stories 3
Additional Building Above Grade, Below Grade
New Construction N
Schools
School District Fairfax County Public Schools
Others
Senior Community No
Tax ID 0533 04020007
Ownership Fee Simple
SqFt Source Assessor
Special Listing Condition Standard


"My job is to find and attract mastery-based agents to the office, protect the culture, and make sure everyone is happy! "







