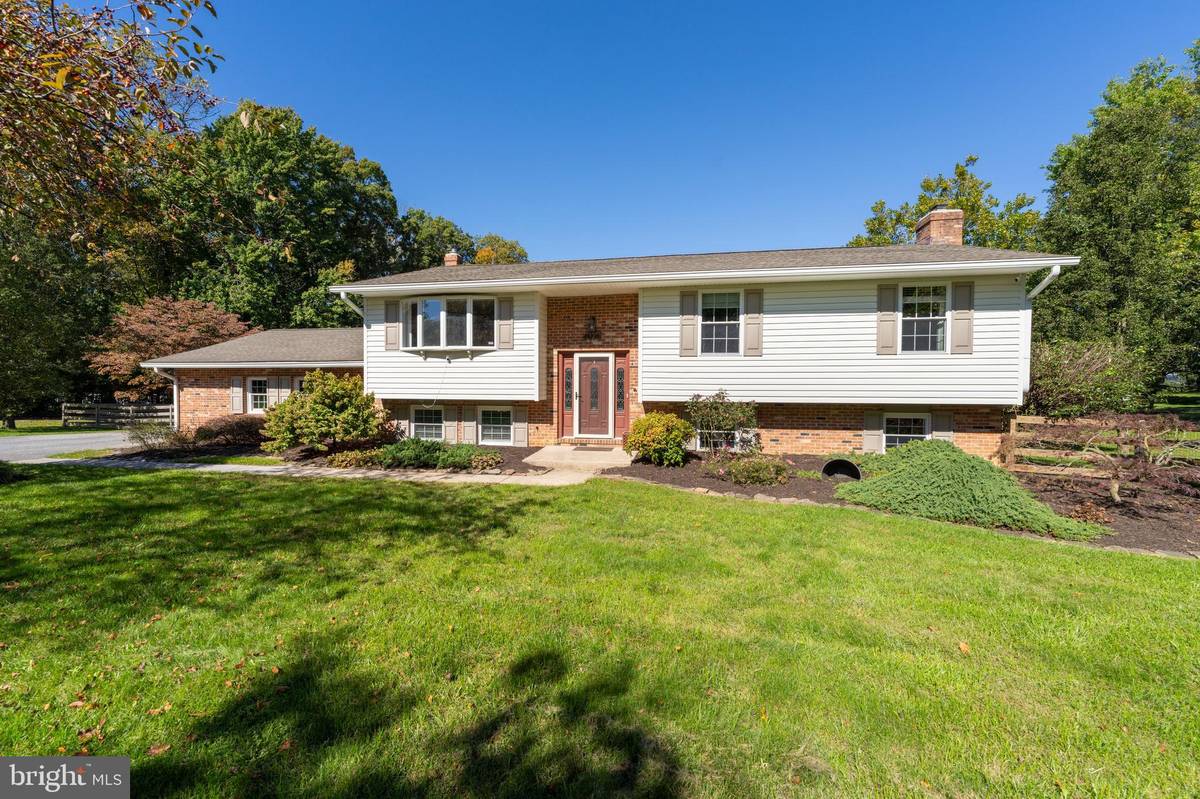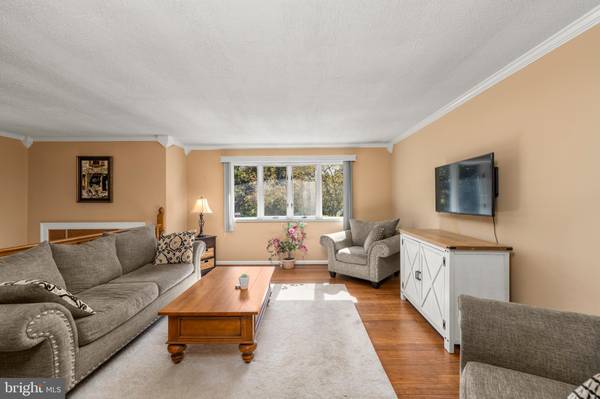
GET MORE INFORMATION
$ 520,000
$ 485,000 7.2%
4 Beds
3 Baths
1,908 SqFt
$ 520,000
$ 485,000 7.2%
4 Beds
3 Baths
1,908 SqFt
Key Details
Sold Price $520,000
Property Type Single Family Home
Sub Type Detached
Listing Status Sold
Purchase Type For Sale
Square Footage 1,908 sqft
Price per Sqft $272
Subdivision None Available
MLS Listing ID MDCR2023306
Sold Date 11/22/24
Style Split Level
Bedrooms 4
Full Baths 2
Half Baths 1
HOA Y/N N
Abv Grd Liv Area 1,272
Originating Board BRIGHT
Year Built 1978
Annual Tax Amount $5,010
Tax Year 2024
Lot Size 1.367 Acres
Acres 1.37
Property Description
This updated split level has so much to offer with over 2000 sq ft of living space. The common space on the main level consists of the living room, dining room and eat in kitchen. The huge covered deck is right off of the dining room and has a connecting stairway to the beautiful patio level. Its perfect for entertaining! The primary bedroom is on the main level and has its own private bath. The 2 remaining bedrooms on the main level share a hall bathroom. The lower level features the 4th bedroom and a half bath. The family room is very spacious with a gas fireplace to keep it toasty in the winter. This room also leads out to the patio and to the very large, fenced back yard. The 2 car garage can be accessed directly into the house so no need to walk outside in inclement weather! Tons of storage, a beautiful entrance and so much more. Schedule a private tour or check out the open house!
Location
State MD
County Carroll
Zoning RESIDENTIAL
Rooms
Other Rooms Living Room, Dining Room, Primary Bedroom, Bedroom 2, Bedroom 3, Bedroom 4, Kitchen, Family Room, Bathroom 1, Bathroom 2
Basement Daylight, Full, Fully Finished, Improved
Main Level Bedrooms 3
Interior
Interior Features Breakfast Area, Ceiling Fan(s), Dining Area, Entry Level Bedroom, Floor Plan - Traditional, Kitchen - Eat-In, Kitchen - Island, Recessed Lighting, Bathroom - Stall Shower, Bathroom - Tub Shower, Upgraded Countertops, Other
Hot Water Electric
Heating Forced Air
Cooling Ceiling Fan(s), Central A/C
Flooring Carpet, Hardwood, Ceramic Tile
Fireplaces Number 1
Fireplaces Type Gas/Propane
Equipment Dryer, Dishwasher, Exhaust Fan, Icemaker, Oven/Range - Electric, Refrigerator, Washer
Fireplace Y
Appliance Dryer, Dishwasher, Exhaust Fan, Icemaker, Oven/Range - Electric, Refrigerator, Washer
Heat Source Oil
Laundry Dryer In Unit, Washer In Unit
Exterior
Exterior Feature Patio(s), Deck(s)
Garage Garage - Side Entry, Inside Access
Garage Spaces 2.0
Waterfront N
Water Access N
Roof Type Shingle
Accessibility None
Porch Patio(s), Deck(s)
Attached Garage 2
Total Parking Spaces 2
Garage Y
Building
Story 2
Foundation Concrete Perimeter
Sewer Septic Exists
Water Well
Architectural Style Split Level
Level or Stories 2
Additional Building Above Grade, Below Grade
New Construction N
Schools
School District Carroll County Public Schools
Others
Pets Allowed Y
Senior Community No
Tax ID 0707045980
Ownership Fee Simple
SqFt Source Assessor
Acceptable Financing Conventional, Cash, FHA, VA
Listing Terms Conventional, Cash, FHA, VA
Financing Conventional,Cash,FHA,VA
Special Listing Condition Standard
Pets Description No Pet Restrictions

Bought with John Felkner Jr. • Long & Foster Real Estate, Inc.

"My job is to find and attract mastery-based agents to the office, protect the culture, and make sure everyone is happy! "







