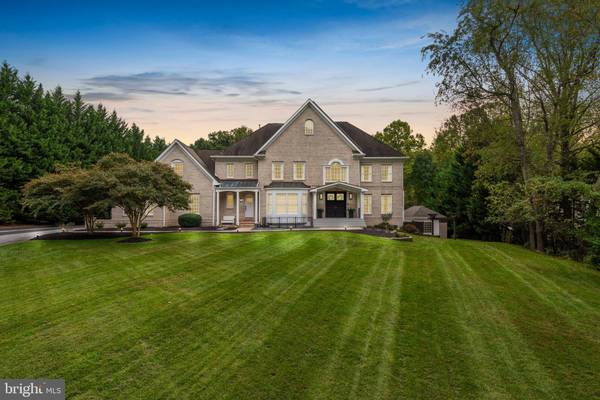
7 Beds
7 Baths
7,577 SqFt
7 Beds
7 Baths
7,577 SqFt
OPEN HOUSE
Sat Nov 23, 1:00pm - 3:00pm
Sun Nov 24, 1:00pm - 3:00pm
Key Details
Property Type Single Family Home
Sub Type Detached
Listing Status Active
Purchase Type For Sale
Square Footage 7,577 sqft
Price per Sqft $263
Subdivision Rocky Brook Park
MLS Listing ID MDMC2148652
Style Colonial
Bedrooms 7
Full Baths 5
Half Baths 2
HOA Y/N N
Abv Grd Liv Area 5,151
Originating Board BRIGHT
Year Built 2002
Annual Tax Amount $13,537
Tax Year 2024
Lot Size 1.410 Acres
Acres 1.41
Property Description
Introducing a stunning custom home boasting 7,577 of finished square feet for luxurious living. With 7 bedrooms, 5 full baths, and 2 half baths, this residence is an entertainer’s dream on 1.41 private acres. This exquisite home combines elegance, functionality, and modern amenities in a prime location. With its dramatic appeal and spectacular flow it is perfect for entertaining on a grand scale or just relaxing in the tranquil privacy. It has multi-level covered decks with skylights, private upper floor deck, and massive ground level terraces. Entering the elegant double front doors you will find a dramatic two-story foyer with a graceful curved staircase and natural light radiating from every angle. The grand foyer is bordered by an immense dining room with beautiful bay window and living room (featuring a gas fireplace). There is also a bedroom/office on this level. The family room features built-ins, soaring floor to ceiling fireplace flanked by a wall of windows with access to the covered deck. The massive eat-in gourmet kitchen features Thermador stainless appliances, double wall ovens, built-in microwave, a huge island with Dekton Countertop imported from Spain, two oversized sinks and two dishwashers. Beautiful high-end custom cabinetry abounds with unique storage systems. You will also find a second staircase leading to upper level and access to the covered deck. The well-appointed mud room with separate outside entrance has loads of custom cabinetry, two sinks, washer and dryer. The upper level features a spectacular owner’s suite with a gorgeous bathroom, fabulous custom closets and a private deck. There are three additional large bedrooms on this level, one with a beautifully renovated bath and two that share a Jack/Jill bath. The lower level haven includes a second kitchen equipped with wine refrigerators, built-in coffee maker, sink, dishwasher, custom cabinetry and Dekton countertops. The large family room has a gas fireplace and lots of options for seating and entertaining areas with access to outdoor terrace. There is an additional recreation area with custom shelving and lots of windows. Two large bedrooms, two full baths and one half bath on this level as well as a second washer and dryer. The oversized 3-car garage boasts new doors and motors and includes extra closed storage and an EV charger. You will also enjoy a separate private gym just steps from the main house with hot tub just outside. 20KW Generac Automatic Generator included. Solar panels owned.
Location
State MD
County Montgomery
Zoning RE1
Direction Northeast
Rooms
Other Rooms Living Room, Dining Room, Primary Bedroom, Sitting Room, Bedroom 2, Bedroom 3, Bedroom 4, Bedroom 5, Kitchen, Family Room, Foyer, Breakfast Room, 2nd Stry Fam Ovrlk, Exercise Room, Mud Room, Other, Recreation Room, Utility Room, Bedroom 6, Bathroom 2, Bathroom 3, Primary Bathroom, Full Bath, Half Bath, Additional Bedroom
Basement Daylight, Full, Connecting Stairway, Full, Fully Finished, Heated, Improved, Interior Access, Outside Entrance, Rear Entrance, Shelving, Walkout Level, Windows, Other
Main Level Bedrooms 1
Interior
Interior Features 2nd Kitchen, Additional Stairway, Bathroom - Soaking Tub, Bathroom - Walk-In Shower, Breakfast Area, Built-Ins, Ceiling Fan(s), Chair Railings, Crown Moldings, Curved Staircase, Double/Dual Staircase, Family Room Off Kitchen, Formal/Separate Dining Room, Kitchen - Gourmet, Kitchen - Island, Kitchen - Table Space, Primary Bath(s), Recessed Lighting, Skylight(s), Sound System, Walk-in Closet(s), Water Treat System, WhirlPool/HotTub, Wood Floors, Other, Upgraded Countertops
Hot Water Propane
Heating Central
Cooling Central A/C, Ceiling Fan(s)
Flooring Hardwood, Luxury Vinyl Plank, Ceramic Tile
Fireplaces Number 3
Equipment Built-In Microwave, Cooktop, Dishwasher, Disposal, Dryer, Icemaker, Microwave, Oven - Double, Water Heater, Water Conditioner - Owned, Washer, Stainless Steel Appliances
Fireplace Y
Appliance Built-In Microwave, Cooktop, Dishwasher, Disposal, Dryer, Icemaker, Microwave, Oven - Double, Water Heater, Water Conditioner - Owned, Washer, Stainless Steel Appliances
Heat Source Propane - Owned
Laundry Lower Floor, Main Floor
Exterior
Exterior Feature Balconies- Multiple, Deck(s), Patio(s), Terrace
Garage Inside Access, Oversized, Garage Door Opener, Other
Garage Spaces 18.0
Waterfront N
Water Access N
Roof Type Architectural Shingle
Accessibility None
Porch Balconies- Multiple, Deck(s), Patio(s), Terrace
Attached Garage 3
Total Parking Spaces 18
Garage Y
Building
Lot Description Backs to Trees, Landscaping, No Thru Street
Story 3
Foundation Permanent
Sewer Public Sewer
Water Well
Architectural Style Colonial
Level or Stories 3
Additional Building Above Grade, Below Grade
Structure Type Dry Wall
New Construction N
Schools
Elementary Schools Burnt Mills
Middle Schools Francis Scott Key
High Schools Springbrook
School District Montgomery County Public Schools
Others
Senior Community No
Tax ID 160500315631
Ownership Fee Simple
SqFt Source Assessor
Security Features Exterior Cameras,Motion Detectors,Security System
Special Listing Condition Standard


"My job is to find and attract mastery-based agents to the office, protect the culture, and make sure everyone is happy! "







