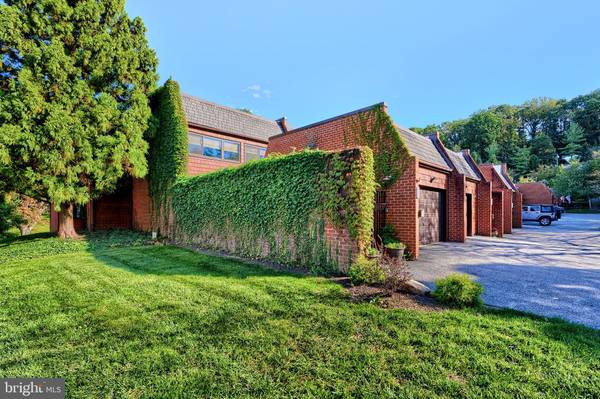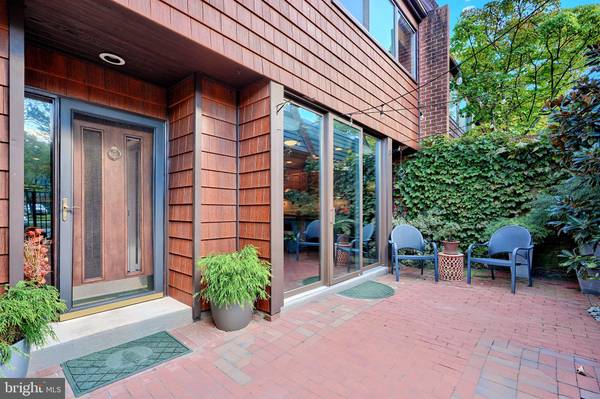
3 Beds
4 Baths
3,402 SqFt
3 Beds
4 Baths
3,402 SqFt
Key Details
Property Type Townhouse
Sub Type End of Row/Townhouse
Listing Status Under Contract
Purchase Type For Sale
Square Footage 3,402 sqft
Price per Sqft $183
Subdivision Ruxton Crossing
MLS Listing ID MDBC2109264
Style Contemporary,Traditional
Bedrooms 3
Full Baths 3
Half Baths 1
HOA Fees $392/mo
HOA Y/N Y
Abv Grd Liv Area 2,652
Originating Board BRIGHT
Year Built 1978
Annual Tax Amount $6,064
Tax Year 2024
Lot Size 5,390 Sqft
Acres 0.12
Property Description
RUXTON CROSSING IS CONVENIENTLY LOCATED CLOSE TO 695 AND I 83, AND TRADER JOE'S. SCHOOL BUS TRANSPORTATION TO BLUE RIBBON SCHOOLS. HOA INCLUDES LANSCAPING, SNOW REMOVAL, LAWN MAINTENANCE, WATER, BASIC CABLE, ROOF REPLACEMENT AND REPAIR, PAINTING OF GATES, 2 POOLS, 2 TENNIS COURTS, PLAYGROUND, SOCIAL ACTIVITIES.
THIS HOME BOASTS SO MUCH MORE AND IS A MUST SEE!
Location
State MD
County Baltimore
Zoning RESIDENTIAL
Rooms
Other Rooms Living Room, Dining Room, Primary Bedroom, Sitting Room, Bedroom 3, Kitchen, Family Room, Den, Foyer, Sun/Florida Room, Utility Room, Bathroom 2, Bathroom 3, Primary Bathroom, Half Bath
Basement Daylight, Partial, Heated, Improved, Outside Entrance, Rear Entrance, Walkout Level, Drainage System, Shelving, Sump Pump, Windows
Interior
Interior Features Bathroom - Tub Shower, Ceiling Fan(s), Central Vacuum, Crown Moldings, Dining Area, Floor Plan - Traditional, Formal/Separate Dining Room, Kitchen - Eat-In, Kitchen - Table Space, Pantry, Recessed Lighting, Sprinkler System, Stove - Pellet, Wet/Dry Bar, Window Treatments, Wood Floors, Kitchen - Gourmet, Walk-in Closet(s)
Hot Water Electric
Heating Heat Pump(s), Forced Air
Cooling Heat Pump(s)
Flooring Carpet, Ceramic Tile, Hardwood, Wood
Fireplaces Number 1
Fireplaces Type Stone
Inclusions PELLET STOVE
Equipment Built-In Microwave, Built-In Range, Central Vacuum, Dishwasher, Disposal, Dryer, Dryer - Electric, Exhaust Fan, Icemaker, Instant Hot Water, Microwave, Oven - Wall, Oven - Self Cleaning, Oven/Range - Electric, Range Hood, Refrigerator, Stainless Steel Appliances, Washer, Water Dispenser
Furnishings No
Fireplace Y
Window Features Replacement,Sliding,Vinyl Clad
Appliance Built-In Microwave, Built-In Range, Central Vacuum, Dishwasher, Disposal, Dryer, Dryer - Electric, Exhaust Fan, Icemaker, Instant Hot Water, Microwave, Oven - Wall, Oven - Self Cleaning, Oven/Range - Electric, Range Hood, Refrigerator, Stainless Steel Appliances, Washer, Water Dispenser
Heat Source Electric, Oil
Laundry Lower Floor
Exterior
Garage Additional Storage Area, Garage - Front Entry, Garage Door Opener, Oversized
Garage Spaces 1.0
Utilities Available Cable TV, Electric Available, Water Available, Phone
Amenities Available Cable, Common Grounds, Pool - Outdoor, Tennis Courts, Tot Lots/Playground
Waterfront N
Water Access N
Roof Type Flat
Accessibility Doors - Lever Handle(s), Grab Bars Mod
Total Parking Spaces 1
Garage Y
Building
Lot Description Adjoins - Open Space, Backs to Trees
Story 3
Foundation Block
Sewer Public Sewer
Water Public
Architectural Style Contemporary, Traditional
Level or Stories 3
Additional Building Above Grade, Below Grade
New Construction N
Schools
Elementary Schools Riderwood
Middle Schools Dumbarton
High Schools Towson High Law & Public Policy
School District Baltimore County Public Schools
Others
Pets Allowed Y
HOA Fee Include Cable TV,Common Area Maintenance,Lawn Maintenance,Management,Pool(s),Road Maintenance,Sewer,Snow Removal,Trash,Water,Other
Senior Community No
Tax ID 04081700014554
Ownership Fee Simple
SqFt Source Assessor
Security Features Carbon Monoxide Detector(s),Main Entrance Lock
Acceptable Financing Cash, Conventional
Horse Property N
Listing Terms Cash, Conventional
Financing Cash,Conventional
Special Listing Condition Standard
Pets Description No Pet Restrictions


"My job is to find and attract mastery-based agents to the office, protect the culture, and make sure everyone is happy! "







