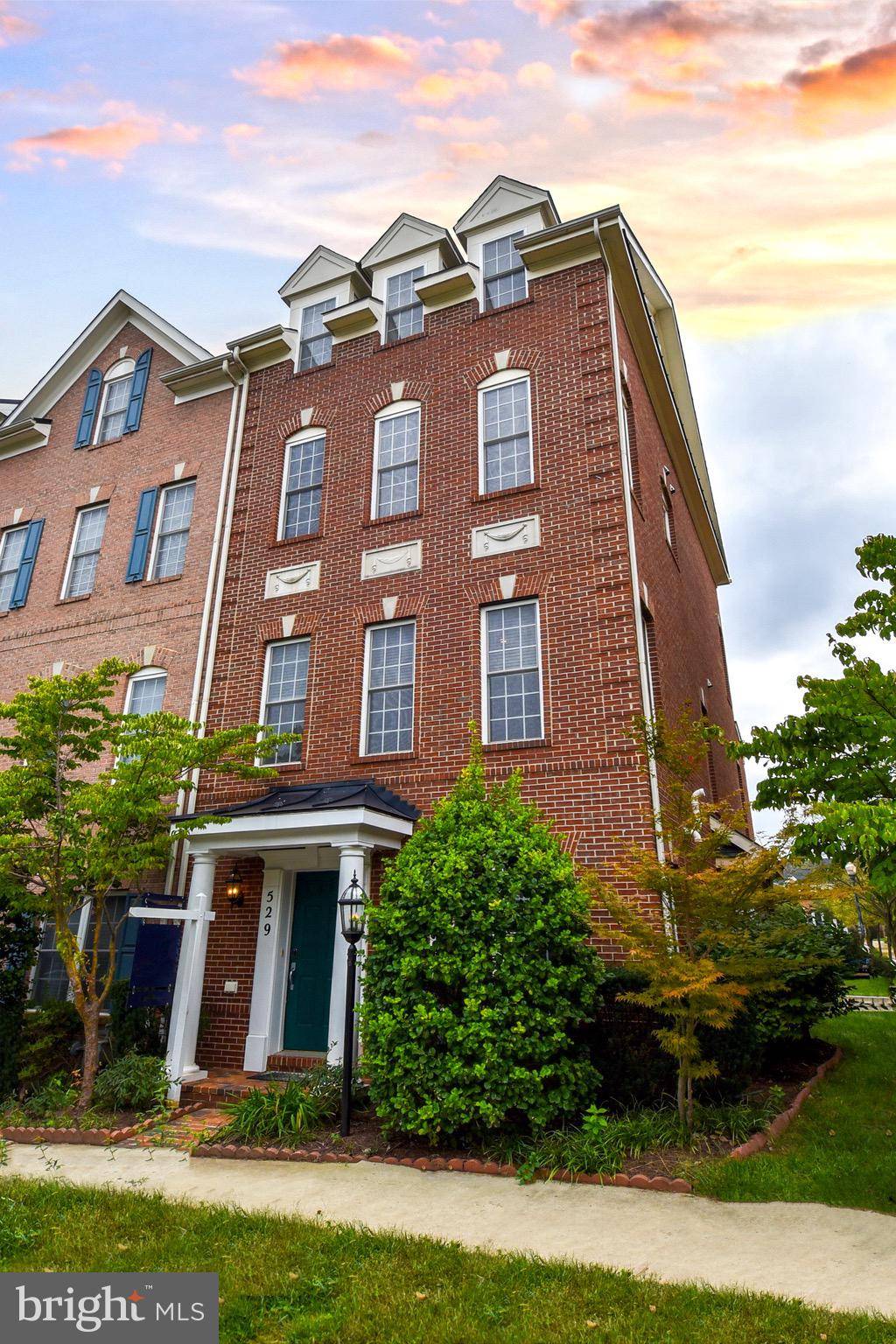
4 Beds
3 Baths
2,700 SqFt
4 Beds
3 Baths
2,700 SqFt
Key Details
Property Type Townhouse
Sub Type End of Row/Townhouse
Listing Status Pending
Purchase Type For Sale
Square Footage 2,700 sqft
Price per Sqft $225
Subdivision Hidden Creek
MLS Listing ID MDMC2151172
Style Colonial
Bedrooms 4
Full Baths 2
Half Baths 1
HOA Fees $129/mo
HOA Y/N Y
Abv Grd Liv Area 2,400
Originating Board BRIGHT
Year Built 2007
Annual Tax Amount $6,124
Tax Year 2024
Lot Size 1,550 Sqft
Acres 0.04
Property Description
Picture yourself in this stunning 4-level, 4-bedroom, 2.5-bathroom, end-unit townhouse with a 2-car garage and over 2,700 sqft of living space in the highly coveted Hidden Creek community.
This luxurious home offers spacious living across four levels, with gleaming hardwood floors throughout the first two floors and open views from every window. The entry level features a flexible office/bedroom with hardwood floors and access to the 2-car garage, plus additional parking in the driveway and front yard.
On the second level, you’ll find soaring ceilings, a spacious living room, and a convenient powder room that connects to a gourmet kitchen. The kitchen is equipped with 42” cabinets, stainless steel appliances, elegant granite countertops, and a center island with space for a breakfast table. The open-plan dining area leads to a private balcony.
The third level is designed for comfort, featuring a versatile loft that can be used as a family room or entertainment space, a large laundry room, and a sun-filled primary suite with a walk-in closet. The primary bathroom offers a double vanity, a separate shower, and a large soaking tub for relaxation.
The top level includes two additional bedrooms with ample storage space and an adjoining jack-and-jill bathroom.
Located just steps from Hidden Creek’s top-tier amenities—including a swimming pool, playgrounds, trails, a clubhouse, and a gym—this home is also within walking distance of schools, parks, and scenic walking and biking paths. It’s less than 10 minutes from the Shady Grove Metro, I-270, and the ICC, and just a mile from the MARC train, offering easy access to MD 355, MD 28, MD 200, and I-270. There is plenty of on-site parking for guests.
Enjoy a peaceful and private setting while remaining close to shopping, dining, and entertainment. This home is the perfect blend of luxury and convenience—an ideal choice for modern living!
Location
State MD
County Montgomery
Zoning MXD
Interior
Interior Features Attic, Bathroom - Soaking Tub, Bathroom - Walk-In Shower, Breakfast Area, Carpet, Ceiling Fan(s), Crown Moldings, Dining Area, Entry Level Bedroom, Kitchen - Island, Pantry, Recessed Lighting, Sprinkler System, Walk-in Closet(s), Window Treatments, Wood Floors
Hot Water Natural Gas
Heating Forced Air
Cooling Central A/C
Flooring Hardwood, Carpet, Ceramic Tile
Equipment Built-In Microwave, Cooktop, Disposal, Dryer - Electric, ENERGY STAR Clothes Washer, ENERGY STAR Dishwasher, ENERGY STAR Refrigerator, Exhaust Fan, Oven - Wall, Water Heater - High-Efficiency, Water Heater - Tankless
Furnishings No
Fireplace N
Window Features Double Pane,ENERGY STAR Qualified
Appliance Built-In Microwave, Cooktop, Disposal, Dryer - Electric, ENERGY STAR Clothes Washer, ENERGY STAR Dishwasher, ENERGY STAR Refrigerator, Exhaust Fan, Oven - Wall, Water Heater - High-Efficiency, Water Heater - Tankless
Heat Source Natural Gas
Laundry Upper Floor
Exterior
Garage Garage Door Opener, Additional Storage Area, Oversized, Inside Access
Garage Spaces 2.0
Amenities Available Club House, Community Center, Common Grounds, Jog/Walk Path, Picnic Area, Pool - Outdoor, Swimming Pool, Tot Lots/Playground
Waterfront N
Water Access N
Accessibility None
Attached Garage 2
Total Parking Spaces 2
Garage Y
Building
Story 4
Foundation Slab, Concrete Perimeter
Sewer Public Sewer
Water Public
Architectural Style Colonial
Level or Stories 4
Additional Building Above Grade, Below Grade
Structure Type 9'+ Ceilings,Dry Wall,Vaulted Ceilings
New Construction N
Schools
School District Montgomery County Public Schools
Others
Pets Allowed Y
HOA Fee Include Common Area Maintenance,Management,Recreation Facility,Trash
Senior Community No
Tax ID 160903584174
Ownership Fee Simple
SqFt Source Assessor
Security Features Exterior Cameras,Security System,Sprinkler System - Indoor,Smoke Detector
Special Listing Condition Standard
Pets Description No Pet Restrictions


"My job is to find and attract mastery-based agents to the office, protect the culture, and make sure everyone is happy! "







