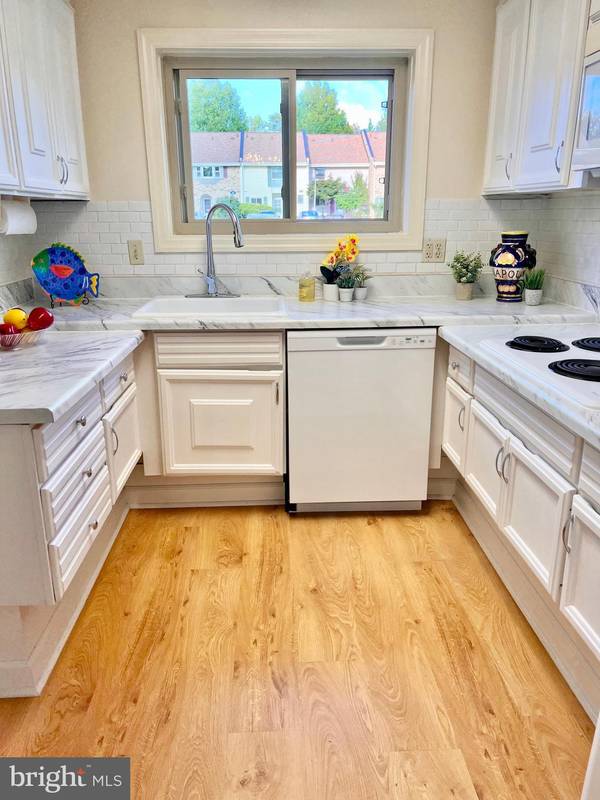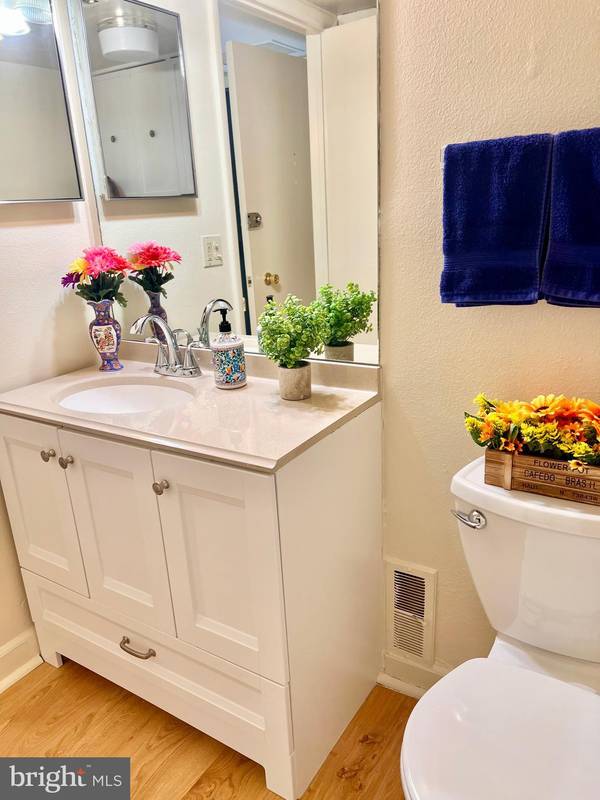
GET MORE INFORMATION
$ 231,000
$ 222,500 3.8%
2 Beds
3 Baths
1,600 SqFt
$ 231,000
$ 222,500 3.8%
2 Beds
3 Baths
1,600 SqFt
Key Details
Sold Price $231,000
Property Type Condo
Sub Type Condo/Co-op
Listing Status Sold
Purchase Type For Sale
Square Footage 1,600 sqft
Price per Sqft $144
Subdivision Montgomery Mutual Coop
MLS Listing ID MDMC2141030
Sold Date 11/22/24
Style Transitional
Bedrooms 2
Full Baths 1
Half Baths 2
Condo Fees $1,177/mo
HOA Y/N Y
Abv Grd Liv Area 1,600
Originating Board BRIGHT
Year Built 1967
Annual Tax Amount $2,046
Tax Year 2024
Property Description
Location
State MD
County Montgomery
Zoning PRC
Interior
Hot Water Electric
Heating Forced Air
Cooling Central A/C
Fireplace N
Heat Source Electric
Exterior
Amenities Available Art Studio, Bank / Banking On-site, Bar/Lounge, Billiard Room, Cable, Club House, Common Grounds, Fitness Center, Game Room, Gated Community, Golf Course, Golf Course Membership Available, Jog/Walk Path, Library, Pool - Indoor, Pool - Outdoor, Putting Green, Security, Tennis Courts
Waterfront N
Water Access N
Accessibility None
Garage N
Building
Story 2
Foundation Slab
Sewer Public Sewer
Water Public
Architectural Style Transitional
Level or Stories 2
Additional Building Above Grade, Below Grade
New Construction N
Schools
School District Montgomery County Public Schools
Others
Pets Allowed Y
HOA Fee Include Air Conditioning,Appliance Maintenance,Bus Service,Cable TV,Common Area Maintenance,Electricity,Ext Bldg Maint,Heat,High Speed Internet,Pool(s),Security Gate,Sewer,Snow Removal,Taxes,Trash,Water
Senior Community Yes
Age Restriction 55
Tax ID 161303654951
Ownership Cooperative
Special Listing Condition Standard
Pets Description Cats OK, Dogs OK, Number Limit, Breed Restrictions

Bought with Jessica Rubidia Navidad Alvarado • NextHome Envision

"My job is to find and attract mastery-based agents to the office, protect the culture, and make sure everyone is happy! "







