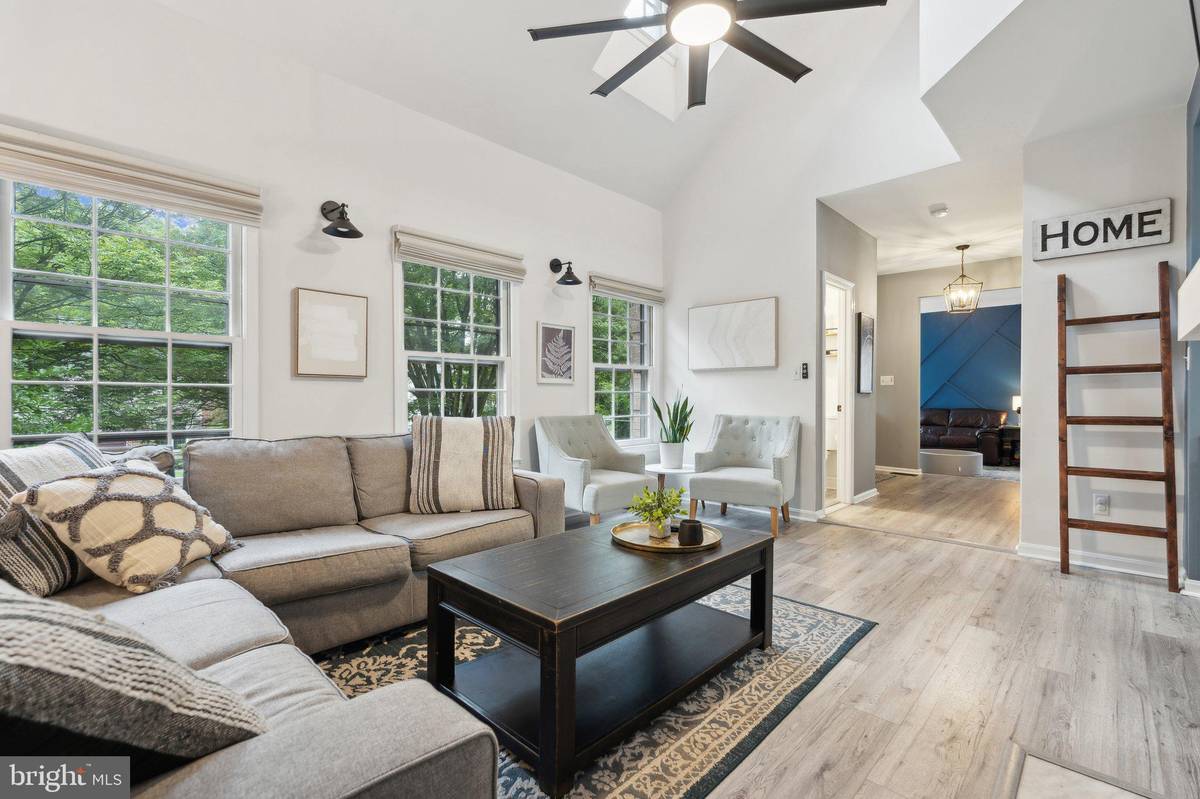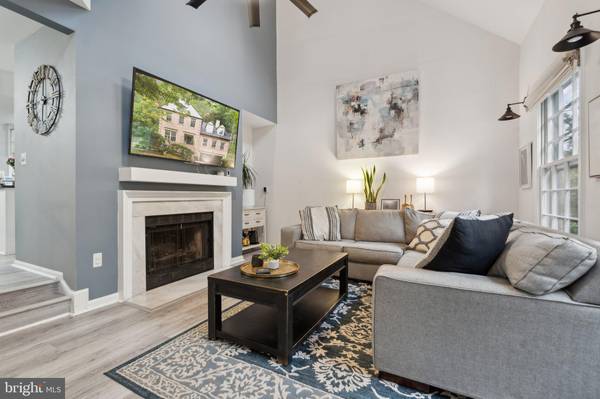
4 Beds
4 Baths
2,709 SqFt
4 Beds
4 Baths
2,709 SqFt
Key Details
Property Type Single Family Home
Sub Type Detached
Listing Status Under Contract
Purchase Type For Sale
Square Footage 2,709 sqft
Price per Sqft $271
Subdivision Tivoli
MLS Listing ID MDMC2148666
Style Colonial
Bedrooms 4
Full Baths 2
Half Baths 2
HOA Fees $74/mo
HOA Y/N Y
Abv Grd Liv Area 1,909
Originating Board BRIGHT
Year Built 1986
Annual Tax Amount $6,972
Tax Year 2024
Lot Size 7,157 Sqft
Acres 0.16
Property Description
As you approach, you'll immediately notice the brand-new 2024 roof and gutters, ensuring long-term peace of mind. Step inside to discover the pristine new floors (2023) that flow throughout the home, offering a fresh, contemporary feel. Every room has been meticulously designed to create a warm and inviting atmosphere, while luxury designer shades provide a sophisticated look, allowing ample natural light to fill the living spaces.
The heart of the home is the spacious, open-plan kitchen and family room—ideal for both quiet dinners and entertaining guests. For those who love to host, the home features a large deck with a pergola, perfect for outdoor gatherings or a quiet morning coffee. The finished basement offers flexibility for an extra bedroom, home gym, or office, making it an extremely versatile space.
Upstairs, the recently remodeled primary bathroom (2023) offers a calming retreat, featuring modern finishes and high-end touches—perfect for unwinding after a long day. The additional three bedrooms provide ample space, while the attached two-car garage offers not only convenience but also plenty of extra storage.
Set in a quiet, tree-lined neighborhood with easy access to area schools, parks, and a variety of commuting options, this home offers the perfect balance of suburban tranquility and proximity to the vibrant amenities of Washington, DC.
This home is truly turn-key, ready for its next owner to create new memories. Schedule your private tour today and experience the elevated living this Silver Spring gem has to offer!
Location
State MD
County Montgomery
Zoning R90
Rooms
Other Rooms Living Room, Dining Room, Kitchen, Family Room, Foyer, Breakfast Room, Laundry, Recreation Room, Storage Room, Half Bath
Basement Daylight, Full, Fully Finished, Walkout Level
Interior
Interior Features Carpet, Ceiling Fan(s), Family Room Off Kitchen, Floor Plan - Open, Primary Bath(s), Skylight(s), Walk-in Closet(s), Wood Floors, Breakfast Area
Hot Water Natural Gas
Heating Central
Cooling Central A/C
Fireplaces Number 1
Fireplaces Type Wood
Equipment Dishwasher, Disposal, Dryer, Dryer - Electric, Icemaker, Oven - Wall, Exhaust Fan, Oven - Double, Oven/Range - Electric, Refrigerator, Stainless Steel Appliances, Washer, Water Heater, Cooktop
Fireplace Y
Window Features Bay/Bow,Double Pane,Screens
Appliance Dishwasher, Disposal, Dryer, Dryer - Electric, Icemaker, Oven - Wall, Exhaust Fan, Oven - Double, Oven/Range - Electric, Refrigerator, Stainless Steel Appliances, Washer, Water Heater, Cooktop
Heat Source Natural Gas
Laundry Lower Floor
Exterior
Exterior Feature Deck(s), Patio(s), Porch(es)
Garage Basement Garage, Garage - Front Entry, Garage Door Opener
Garage Spaces 2.0
Utilities Available Natural Gas Available, Cable TV, Under Ground
Amenities Available Community Center, Exercise Room, Party Room, Tot Lots/Playground, Common Grounds, Meeting Room
Waterfront N
Water Access N
View Garden/Lawn, Trees/Woods
Accessibility None
Porch Deck(s), Patio(s), Porch(es)
Attached Garage 2
Total Parking Spaces 2
Garage Y
Building
Lot Description Backs - Open Common Area, Backs to Trees, Landscaping
Story 3
Foundation Block
Sewer Public Sewer
Water Public
Architectural Style Colonial
Level or Stories 3
Additional Building Above Grade, Below Grade
Structure Type Cathedral Ceilings,2 Story Ceilings
New Construction N
Schools
School District Montgomery County Public Schools
Others
HOA Fee Include Management,Trash,Common Area Maintenance,Recreation Facility,Reserve Funds,Sauna
Senior Community No
Tax ID 161302537521
Ownership Fee Simple
SqFt Source Estimated
Special Listing Condition Standard


"My job is to find and attract mastery-based agents to the office, protect the culture, and make sure everyone is happy! "







