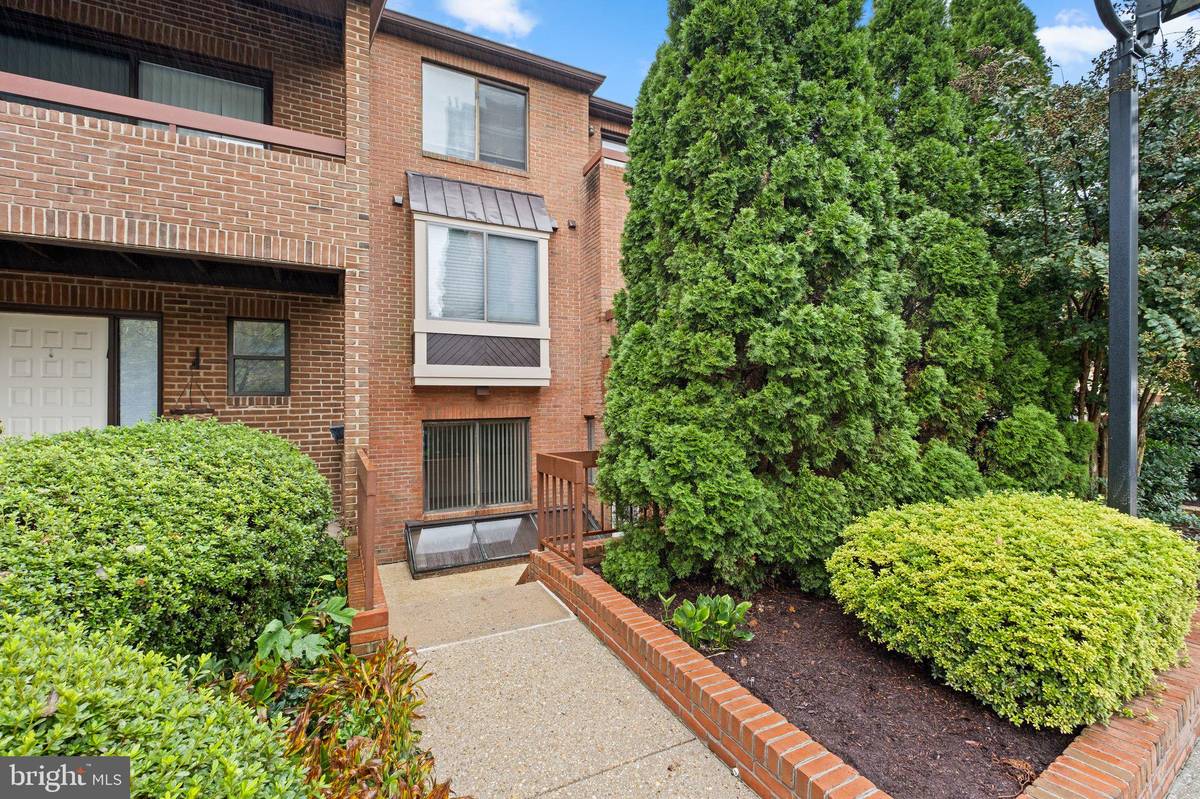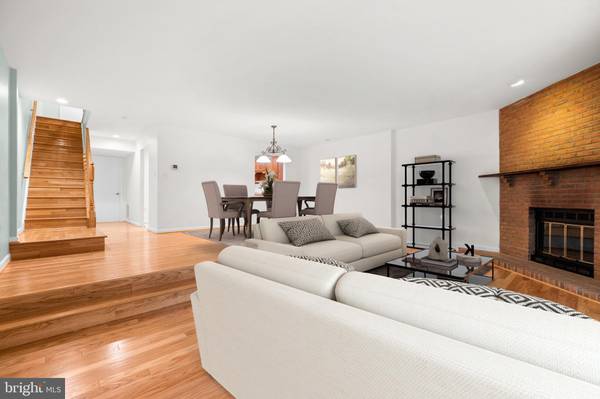
GET MORE INFORMATION
$ 590,000
$ 594,000 0.7%
2 Beds
3 Baths
1,853 SqFt
$ 590,000
$ 594,000 0.7%
2 Beds
3 Baths
1,853 SqFt
Key Details
Sold Price $590,000
Property Type Condo
Sub Type Condo/Co-op
Listing Status Sold
Purchase Type For Sale
Square Footage 1,853 sqft
Price per Sqft $318
Subdivision Grosvenor Mews
MLS Listing ID MDMC2140646
Sold Date 11/22/24
Style Contemporary
Bedrooms 2
Full Baths 2
Half Baths 1
Condo Fees $1,400/qua
HOA Y/N N
Abv Grd Liv Area 1,853
Originating Board BRIGHT
Year Built 1983
Annual Tax Amount $6,116
Tax Year 2024
Property Description
Rarely Available 2-Level Condo Townhome in Walter Johnson School District!
This stunning 2 bedroom, 2.5 bath, 1853 sq ft condo townhome in the Grosvenor Mews community is a *must-see*! Featuring impeccably maintained hardwood floors that greet you at the entrance and extend down the stairs to the main living area. This home offers the perfect blend of comfort and convenience. On the entrance level you will find two generously sized bedrooms with ample closet and storage space. The primary suite boasts both a walk-in closet and a reach-in closet, a private balcony, and a luxurious en-suite bathroom with dual sinks, a shower, and a soaking tub.
The lower level opens up to a semi-open floor plan with a large living/dining space and a cozy wood-burning fireplace, The spacious eat-in kitchen boasts unique features such as skylights, a brick accent wall, 36-inch maple cabinets, soft-close drawers, and plenty of cabinet space. A pass-through window to the dining area adds convenience, making it ideal for entertaining.
With abundant natural light throughout, this home also offers plenty of storage, including extra under-stair storage space and an outdoor storage closet located off the back patio. Outdoor areas feature a charming entrance patio, a private balcony off the primary bedroom, and a gorgeous flagstone patio through the sliding doors off the living room.
Other features include recessed lighting, a separate laundry room, and recently updated powder room (2019). Major updates include a new Carrier HVAC system (2023), and recently power washed exterior. Enjoy low maintenance condo living!
Ideally located near Route 495, I-270, NIH, and Walter Reed, with easy access to downtown Bethesda, Pike & Rose, and Grosvenor Metro, this home offers the best of suburban living with the city at your fingertips. Don’t miss out on this gem! Park in Reserved Space 3.
Location
State MD
County Montgomery
Zoning RT12
Rooms
Other Rooms Living Room, Dining Room, Primary Bedroom, Kitchen, Laundry, Primary Bathroom, Half Bath
Interior
Hot Water Electric
Heating Central
Cooling Central A/C
Fireplace N
Heat Source Electric
Laundry Has Laundry, Main Floor
Exterior
Exterior Feature Balcony, Patio(s)
Parking On Site 1
Utilities Available Electric Available, Phone Available
Amenities Available None
Waterfront N
Water Access N
View Courtyard
Accessibility None
Porch Balcony, Patio(s)
Garage N
Building
Story 2
Foundation Other
Sewer Public Sewer
Water Public
Architectural Style Contemporary
Level or Stories 2
Additional Building Above Grade, Below Grade
New Construction N
Schools
High Schools Walter Johnson
School District Montgomery County Public Schools
Others
Pets Allowed Y
HOA Fee Include Common Area Maintenance
Senior Community No
Tax ID 160702283307
Ownership Condominium
Acceptable Financing Cash, Conventional, FHA
Listing Terms Cash, Conventional, FHA
Financing Cash,Conventional,FHA
Special Listing Condition Standard
Pets Description Dogs OK, Cats OK

Bought with Jody Goren • Weichert, REALTORS

"My job is to find and attract mastery-based agents to the office, protect the culture, and make sure everyone is happy! "







