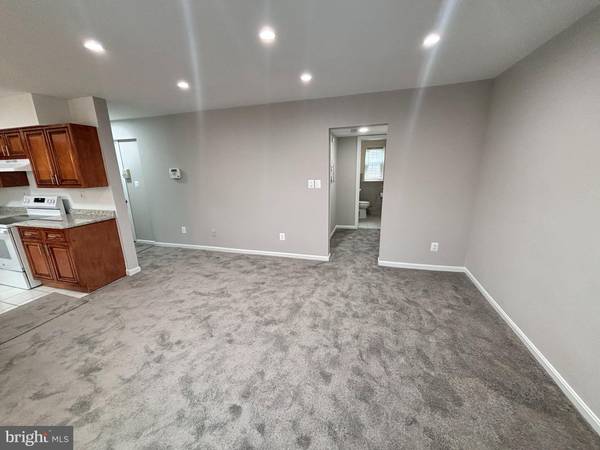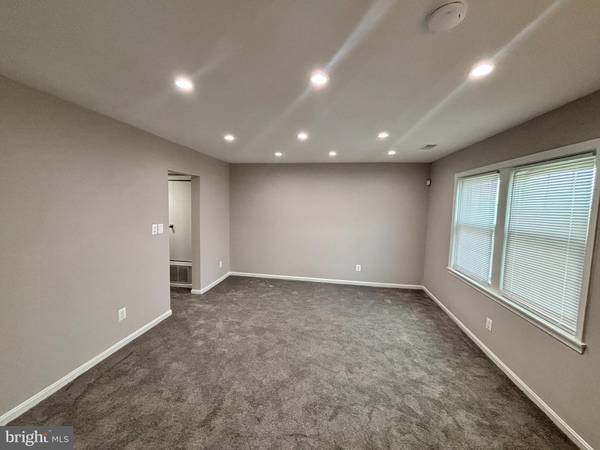
1 Bed
1 Bath
598 SqFt
1 Bed
1 Bath
598 SqFt
Key Details
Property Type Condo
Sub Type Condo/Co-op
Listing Status Active
Purchase Type For Sale
Square Footage 598 sqft
Price per Sqft $275
Subdivision Fairfax Village
MLS Listing ID DCDC2159526
Style Unit/Flat
Bedrooms 1
Full Baths 1
Condo Fees $363/mo
HOA Y/N N
Abv Grd Liv Area 598
Originating Board BRIGHT
Year Built 1940
Annual Tax Amount $1,249
Tax Year 2023
Property Description
Location
State DC
County Washington
Zoning RES
Rooms
Main Level Bedrooms 1
Interior
Interior Features Kitchen - Gourmet, Ceiling Fan(s), Combination Dining/Living, Recessed Lighting, Upgraded Countertops, Carpet, Floor Plan - Traditional, Kitchen - Island
Hot Water Electric
Heating Central, Heat Pump(s), Programmable Thermostat
Cooling Central A/C, Ceiling Fan(s), Heat Pump(s), Programmable Thermostat
Flooring Ceramic Tile, Carpet
Equipment Disposal, Refrigerator, Water Heater, Washer/Dryer Stacked, Oven/Range - Electric, Range Hood
Furnishings No
Fireplace N
Window Features Vinyl Clad
Appliance Disposal, Refrigerator, Water Heater, Washer/Dryer Stacked, Oven/Range - Electric, Range Hood
Heat Source Electric
Laundry Dryer In Unit, Washer In Unit
Exterior
Amenities Available Other
Waterfront N
Water Access N
Accessibility None
Garage N
Building
Story 1
Unit Features Garden 1 - 4 Floors
Sewer Public Sewer
Water Public
Architectural Style Unit/Flat
Level or Stories 1
Additional Building Above Grade, Below Grade
Structure Type Dry Wall
New Construction N
Schools
School District District Of Columbia Public Schools
Others
Pets Allowed N
HOA Fee Include Common Area Maintenance,Lawn Maintenance,Trash,Snow Removal,Water,Management,Sewer
Senior Community No
Tax ID 5673//2222
Ownership Condominium
Security Features Carbon Monoxide Detector(s),Smoke Detector
Acceptable Financing Cash, Conventional, VA, FHA
Horse Property N
Listing Terms Cash, Conventional, VA, FHA
Financing Cash,Conventional,VA,FHA
Special Listing Condition Standard


"My job is to find and attract mastery-based agents to the office, protect the culture, and make sure everyone is happy! "







