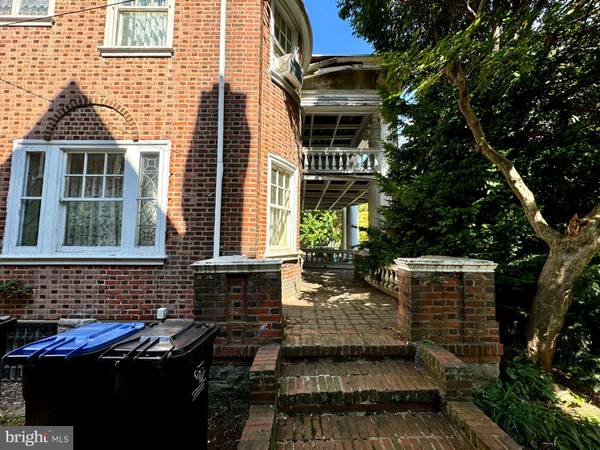
7 Beds
3 Baths
4,049 SqFt
7 Beds
3 Baths
4,049 SqFt
Key Details
Property Type Single Family Home, Townhouse
Sub Type Twin/Semi-Detached
Listing Status Active
Purchase Type For Sale
Square Footage 4,049 sqft
Price per Sqft $80
Subdivision Norristown
MLS Listing ID PAMC2117390
Style Georgian,Victorian,Traditional
Bedrooms 7
Full Baths 3
HOA Y/N N
Abv Grd Liv Area 4,049
Originating Board BRIGHT
Year Built 1909
Annual Tax Amount $5,370
Tax Year 2023
Lot Size 10,000 Sqft
Acres 0.23
Lot Dimensions 40.00 x 0.00
Property Description
*Know that this property is a TWIN. The neighbor to the right - 1339 Dekalb - is a different owner. Please DO NOT disturb.*
*This home is being sold AS-IS and buyer will be responsible for Norristown Borough U&O AND EACH OF ITS COMPONENT INSPECTIONS.*
*All renovations must be brought to the Historical Architectural Review Board (HARB)'s attention for approval before beginning permitting process*
Built in 1909 for a bank president and railway magnate, this stunning example of a late century Georgian Revival style home is ready to be brought back to its original beauty! The architecture and grandeur of this monumentally scaled "Anders Rhoads" house is evident as you are greeted by two pair of soaring columns supporting a central portico and sweeping balcony, and the imposing mass of the house is accented with semi-hexagonal bay windows and side porte-cochers (horse carriage passage way.) The house remained in the hands of the original family for over 70 years, ensuring the preservation of the original layout and exquisite details, including six leaded glass windows, one of which is over 9 foot tall! Entering this home by way of its grand entrance on its brick porch with tray ceilings, you arrive in the double door vestibule which leads you right into the home's "parlor". This front facing room boasts two smaller columns welcoming you into the room, as well as the original fireplace. In the next room, you have a bay window with seating that once overlooked the side garden and a stunning oak staircase with two large leaded stained glass windows. Truly a showstopper of a view from all angles! The large entertainers dining room brings you in with its beautiful built in dining room cabinets, tray ceiling and three stained glass windows. Tucked back in the corner is the original side entrance to the porte-cochers and the side patio which used to be used for deliveries by horse carriages. The kitchen flanks the back of the home with open shelving, industrial sinks and butlers pantry. Plenty of built-in cupboards in this space, along with the back staircase to the second floor. Upstairs you will discover 4 bedrooms on that level along with two large full bathrooms, one with a claw foot tub! Dont miss the access to the screened in back porch off of the 4th bedroom. The primary suite has an entrance to the grand half circle front porch with wood tray ceiling! On the third floor you will find 3 full bedrooms, and one more full bath with claw foot tub as well! This home also has a large unfinished basement with a steam boiler and access to the yard. The large backyard has off street parking as well as gardens and privacy! Follow the brick road where carriages used to pull in, to the small driveway at the front of the home and out to the front of the home.
This home is ready for its next owner who has a vision for its beauty and architecture!
This home will need extensive exterior work to bring it back to its original lustre and period details. The sellers are aware of the home's needs and have proactively had the home inspected and have shared that in the document section.
Location
State PA
County Montgomery
Area Norristown Boro (10613)
Zoning RESIDENTIAL
Rooms
Basement Unfinished
Interior
Interior Features Additional Stairway, Curved Staircase, Formal/Separate Dining Room, Primary Bath(s), Stain/Lead Glass, Wood Floors
Hot Water Electric
Heating Radiator
Cooling None
Flooring Hardwood
Fireplaces Number 2
Fireplaces Type Double Sided
Fireplace Y
Heat Source Natural Gas
Exterior
Waterfront N
Water Access N
Roof Type Shingle
Accessibility None
Garage N
Building
Story 3
Foundation Stone
Sewer Public Sewer
Water Public
Architectural Style Georgian, Victorian, Traditional
Level or Stories 3
Additional Building Above Grade, Below Grade
Structure Type Plaster Walls,Tray Ceilings
New Construction N
Schools
School District Norristown Area
Others
Pets Allowed Y
Senior Community No
Tax ID 13-00-10196-006
Ownership Fee Simple
SqFt Source Assessor
Acceptable Financing Cash, FHA 203(k)
Listing Terms Cash, FHA 203(k)
Financing Cash,FHA 203(k)
Special Listing Condition Standard
Pets Description No Pet Restrictions


"My job is to find and attract mastery-based agents to the office, protect the culture, and make sure everyone is happy! "







