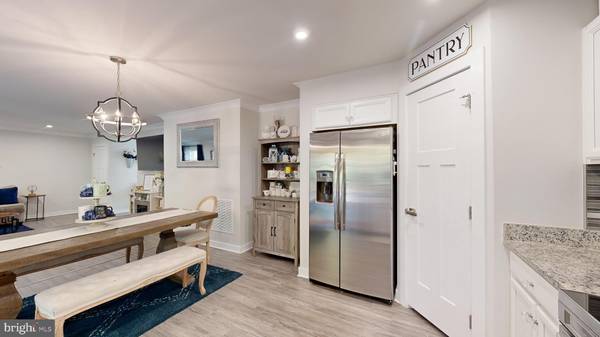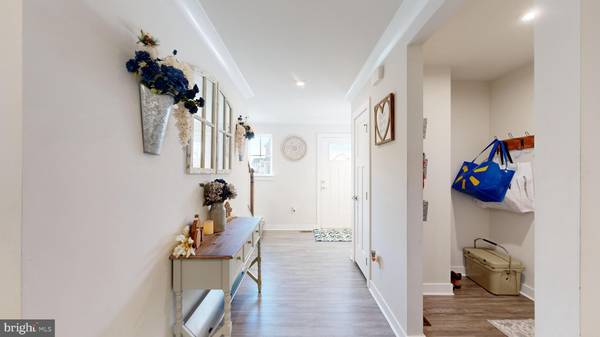
3 Beds
4 Baths
2,580 SqFt
3 Beds
4 Baths
2,580 SqFt
Key Details
Property Type Single Family Home
Sub Type Detached
Listing Status Pending
Purchase Type For Sale
Square Footage 2,580 sqft
Price per Sqft $162
Subdivision Providence Crossing
MLS Listing ID DEKT2030904
Style Contemporary
Bedrooms 3
Full Baths 3
Half Baths 1
HOA Fees $300/ann
HOA Y/N Y
Abv Grd Liv Area 2,140
Originating Board BRIGHT
Year Built 2019
Annual Tax Amount $1,519
Tax Year 2022
Lot Size 10,860 Sqft
Acres 0.25
Lot Dimensions 72.37 x 135.00
Property Description
Welcome to Providence Crossing of Clayton Delaware, in the well desired Smyrna School district! This home backs up to woods with a private fenced in yard. Back woods will NEVER be developed so you'll always have the privacy!
Walk into this open concept first floor layout. Upstairs there are three spacious bedrooms with four bathrooms. YES, four bathrooms throughout this home. Finished basement with a full bathroom. Beautiful laundry room on the second floor! Perfect for entertaining and living! Seller has already found her forever home and ready to settle any time! Seller also did a pre bank inspection and home is priced under the bank appraisal value! Motivated Seller! See bank appraisal in the documents attached!
Earnest money deposit will be held by buyer's attorney.
Location
State DE
County Kent
Area Smyrna (30801)
Zoning RS
Rooms
Basement Full, Fully Finished, Heated, Interior Access, Poured Concrete, Sump Pump, Windows
Interior
Interior Features Ceiling Fan(s), Floor Plan - Open, Carpet, Combination Dining/Living, Combination Kitchen/Dining, Combination Kitchen/Living, Pantry, Primary Bath(s), Recessed Lighting, Walk-in Closet(s)
Hot Water Tankless
Heating Central, Energy Star Heating System, Forced Air, Programmable Thermostat
Cooling Central A/C, Ceiling Fan(s), Energy Star Cooling System, Programmable Thermostat
Flooring Carpet, Luxury Vinyl Plank
Equipment Built-In Microwave, Built-In Range, Dishwasher, Dryer - Electric, ENERGY STAR Dishwasher, ENERGY STAR Refrigerator, Exhaust Fan, Icemaker, Microwave, Oven - Self Cleaning, Oven/Range - Electric, Refrigerator, Stainless Steel Appliances, Washer, Water Heater - Tankless
Fireplace N
Appliance Built-In Microwave, Built-In Range, Dishwasher, Dryer - Electric, ENERGY STAR Dishwasher, ENERGY STAR Refrigerator, Exhaust Fan, Icemaker, Microwave, Oven - Self Cleaning, Oven/Range - Electric, Refrigerator, Stainless Steel Appliances, Washer, Water Heater - Tankless
Heat Source Natural Gas
Laundry Upper Floor
Exterior
Garage Additional Storage Area, Garage - Front Entry, Garage Door Opener
Garage Spaces 8.0
Waterfront N
Water Access N
View Trees/Woods
Roof Type Architectural Shingle
Street Surface Black Top
Accessibility 32\"+ wide Doors, 36\"+ wide Halls, >84\" Garage Door
Attached Garage 2
Total Parking Spaces 8
Garage Y
Building
Story 2
Foundation Concrete Perimeter
Sewer Public Septic
Water Public
Architectural Style Contemporary
Level or Stories 2
Additional Building Above Grade, Below Grade
New Construction N
Schools
School District Smyrna
Others
HOA Fee Include Common Area Maintenance,Road Maintenance
Senior Community No
Tax ID KH-04-02702-03-2500-000
Ownership Fee Simple
SqFt Source Assessor
Acceptable Financing Cash, Conventional, FHA, VA
Listing Terms Cash, Conventional, FHA, VA
Financing Cash,Conventional,FHA,VA
Special Listing Condition Standard


"My job is to find and attract mastery-based agents to the office, protect the culture, and make sure everyone is happy! "







