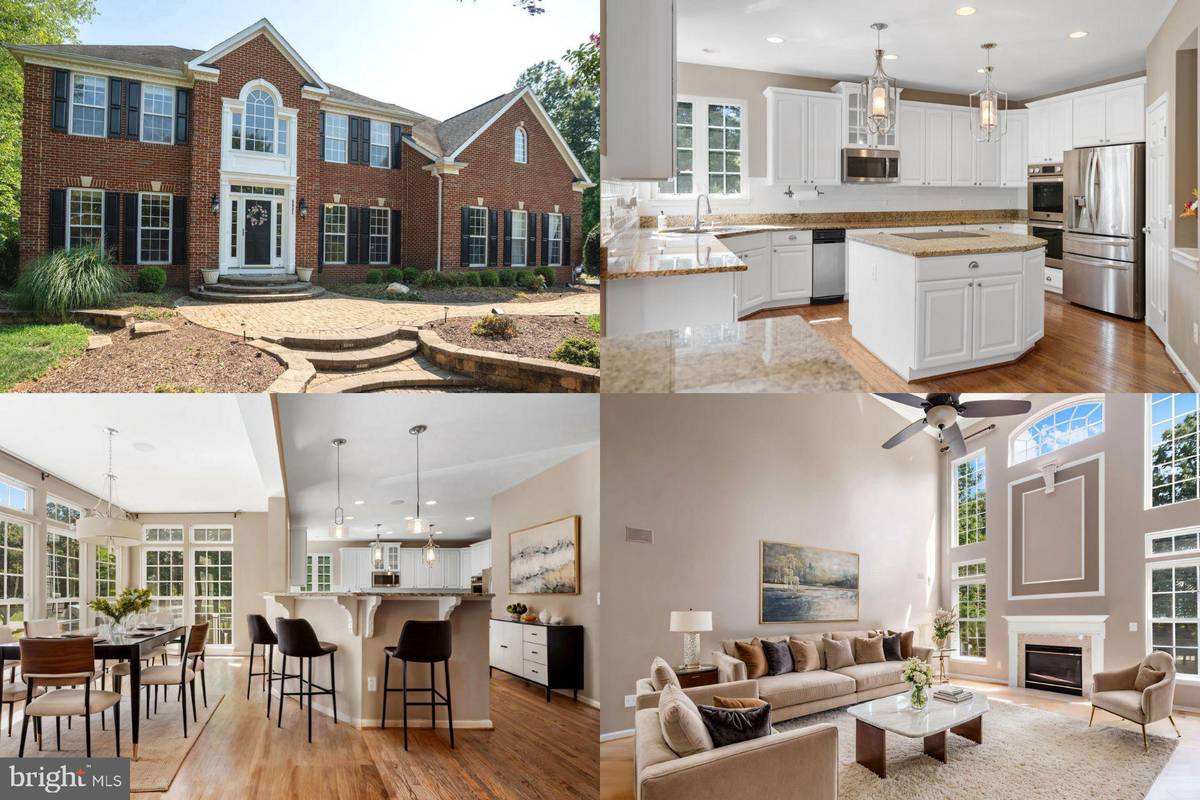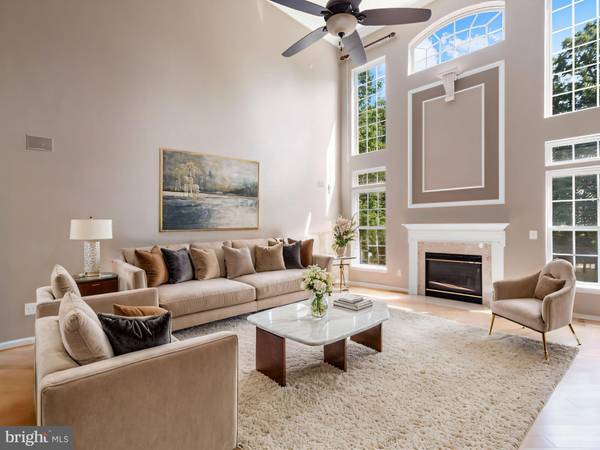
5 Beds
5 Baths
6,720 SqFt
5 Beds
5 Baths
6,720 SqFt
Key Details
Property Type Single Family Home
Sub Type Detached
Listing Status Under Contract
Purchase Type For Sale
Square Footage 6,720 sqft
Price per Sqft $137
Subdivision None Available
MLS Listing ID VAFQ2013620
Style Colonial
Bedrooms 5
Full Baths 4
Half Baths 1
HOA Fees $100/mo
HOA Y/N Y
Abv Grd Liv Area 4,636
Originating Board BRIGHT
Year Built 2002
Annual Tax Amount $7,612
Tax Year 2022
Lot Size 1.080 Acres
Acres 1.08
Property Description
Welcome to The Reserve at Brookside
Nestled on a little over an acre on a corner lot, this beautiful home spans nearly 7,000 sq. ft. and offers 5 spacious bedrooms and 4 1/2 bathrooms. It's a dream home with ample room for everyone.
The heart of the home is the expansive kitchen, featuring a beautiful walk-in pantry, SS appliances, and plenty of space for multiple chefs. Adjacent to the kitchen, you'll find a lovely sunroom that overlooks the deck—perfect for relaxing or entertaining. The backyard is an entertainer's paradise with a Trex deck and built-in barbecue, ideal for hosting outdoor gatherings.
Inside, the open floor plan includes a main-level office, formal living and dining rooms, and a Butler’s pantry. Upstairs, 4 bedrooms and 3 full bathrooms await, including a master suite with a dream closet and recently updated master bath.
The basement is a haven for entertainment, boasting a bar, theater room with custom sound and lighting, plenty of storage, and a second laundry room.
The community offers an array of amenities, including basketball courts, several playgrounds, hiking and jogging trails, two pools, and multiple clubhouses. It's a commuter's dream with quick access to Routes 29 and 66.
Don’t let this stunning home get away. It's truly a gem!
Location
State VA
County Fauquier
Zoning R1
Rooms
Basement Fully Finished
Interior
Interior Features Recessed Lighting, Wet/Dry Bar, Pantry, Breakfast Area, Upgraded Countertops, Ceiling Fan(s), Water Treat System, Window Treatments
Hot Water Natural Gas
Heating Forced Air
Cooling Central A/C
Inclusions Both sets of washer and dryer
Equipment Built-In Microwave, Dryer, Washer, Cooktop, Dishwasher, Disposal, Refrigerator, Icemaker, Oven - Wall, Trash Compactor
Fireplace N
Appliance Built-In Microwave, Dryer, Washer, Cooktop, Dishwasher, Disposal, Refrigerator, Icemaker, Oven - Wall, Trash Compactor
Heat Source Electric
Exterior
Parking Features Garage - Side Entry
Garage Spaces 2.0
Water Access N
Accessibility None
Attached Garage 2
Total Parking Spaces 2
Garage Y
Building
Story 3
Foundation Other
Sewer On Site Septic
Water Public
Architectural Style Colonial
Level or Stories 3
Additional Building Above Grade, Below Grade
New Construction N
Schools
Elementary Schools C. Hunter Ritchie
Middle Schools Auburn
High Schools Kettle Run
School District Fauquier County Public Schools
Others
Senior Community No
Tax ID 7905-74-5568
Ownership Fee Simple
SqFt Source Estimated
Special Listing Condition Standard


"My job is to find and attract mastery-based agents to the office, protect the culture, and make sure everyone is happy! "







