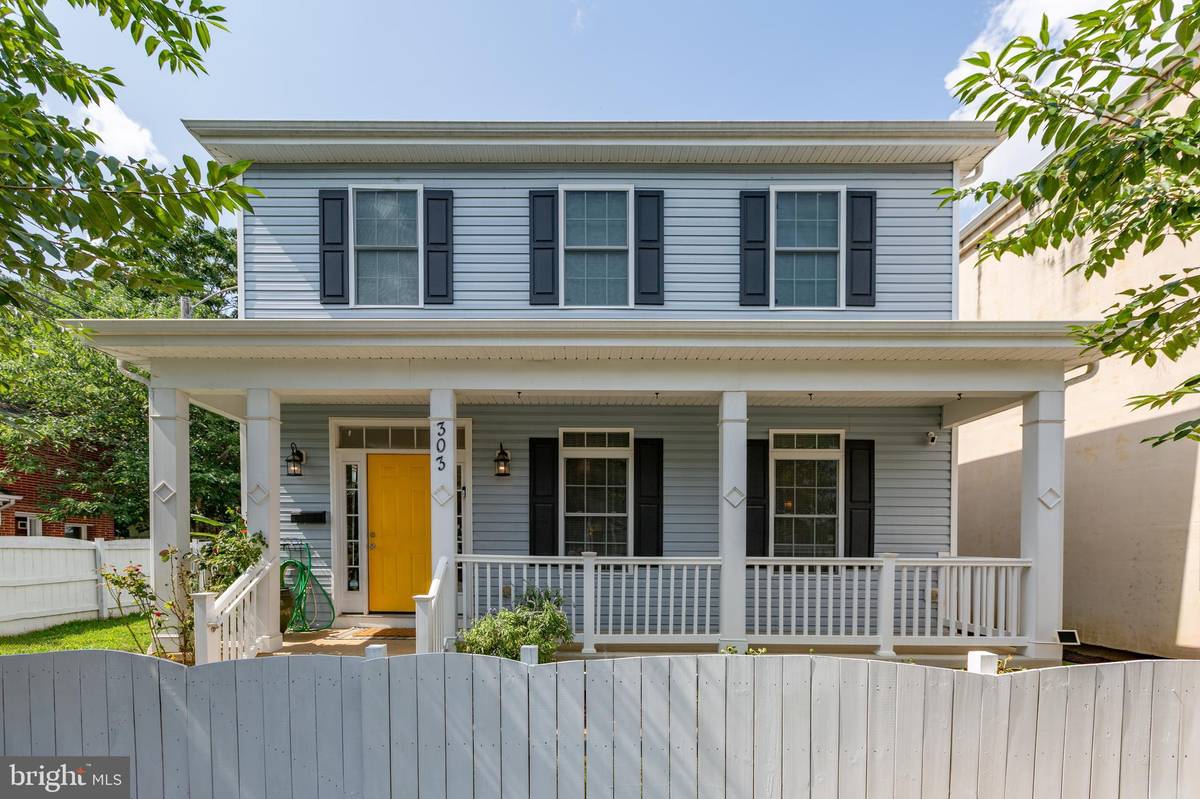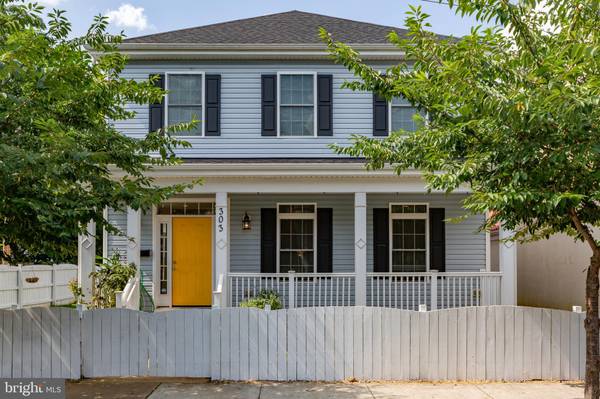
4 Beds
4 Baths
3,012 SqFt
4 Beds
4 Baths
3,012 SqFt
Key Details
Property Type Single Family Home
Sub Type Detached
Listing Status Active
Purchase Type For Sale
Square Footage 3,012 sqft
Price per Sqft $273
Subdivision None Available
MLS Listing ID VAFB2006604
Style Traditional
Bedrooms 4
Full Baths 3
Half Baths 1
HOA Y/N N
Abv Grd Liv Area 3,012
Originating Board BRIGHT
Year Built 2018
Annual Tax Amount $4,583
Tax Year 2022
Lot Size 6,098 Sqft
Acres 0.14
Property Description
This home includes off-street parking, with an oversized two-car garage—a rare find in downtown Fredericksburg—providing convenience and significant value in this sought-after location.
As you enter the front door of this beautiful home, you’re greeted by a formal living room bathed in natural sunlight, accentuated by high ceilings and elegant finishes. The gleaming hardwood floors flow seamlessly throughout both levels, adding warmth and sophistication to every room.
At the heart of the home lies the enormous gourmet kitchen—a culinary enthusiast's dream. The oversized island invites family and friends to gather, making it an ideal space for entertaining. The kitchen boasts stainless steel appliances, luxurious quartz countertops, and beautifully crafted wood cabinetry, offering both style and functionality. The open layout effortlessly connects the kitchen to the dining and living areas, all flooded with natural light, fresh paint, and ample space to host memorable gatherings.
Upstairs, you’ll find four spacious bedrooms, each offering a tranquil retreat with generous closet space. Two of these bedrooms include ensuite bathrooms with high-end tile flooring. One of the bedrooms features a charming custom built-in shelf with lighting, perfect for displaying books, trophies, or cherished collectibles.
The owner’s suite is a sanctuary of relaxation, featuring a spa-like bathroom with a jetted tub to soak away the stresses of the day. The tiled shower, complete with body sprays, a rain showerhead, a handheld fixture, and built-in shelves, offers a luxurious experience.
Step outside to find even more to love. A covered front porch, perfect for morning coffee or evening relaxation, a side patio for al fresco dining, and a fenced yard that’s ideal for both pets and play.
With its unbeatable location, unparalleled attention to detail, and rare amenities, 303 Canal Street isn’t just an address; it’s an invitation to experience the very best of downtown living.
Location
State VA
County Fredericksburg City
Zoning CT
Interior
Hot Water Electric
Heating Central
Cooling Central A/C
Fireplace N
Heat Source Electric
Exterior
Exterior Feature Patio(s), Deck(s), Porch(es), Roof
Garage Additional Storage Area, Garage - Side Entry, Garage Door Opener
Garage Spaces 2.0
Fence Fully
Waterfront N
Water Access N
Accessibility None
Porch Patio(s), Deck(s), Porch(es), Roof
Attached Garage 2
Total Parking Spaces 2
Garage Y
Building
Story 2
Foundation Crawl Space
Sewer Public Sewer
Water Public
Architectural Style Traditional
Level or Stories 2
Additional Building Above Grade, Below Grade
New Construction N
Schools
School District Fredericksburg City Public Schools
Others
Senior Community No
Tax ID 7779-97-9255
Ownership Fee Simple
SqFt Source Estimated
Acceptable Financing Cash, Contract, Conventional, FHA, Negotiable, Private, VA, Other
Listing Terms Cash, Contract, Conventional, FHA, Negotiable, Private, VA, Other
Financing Cash,Contract,Conventional,FHA,Negotiable,Private,VA,Other
Special Listing Condition Standard


"My job is to find and attract mastery-based agents to the office, protect the culture, and make sure everyone is happy! "







