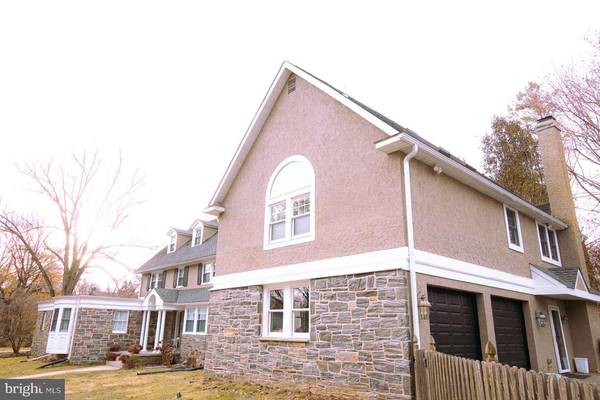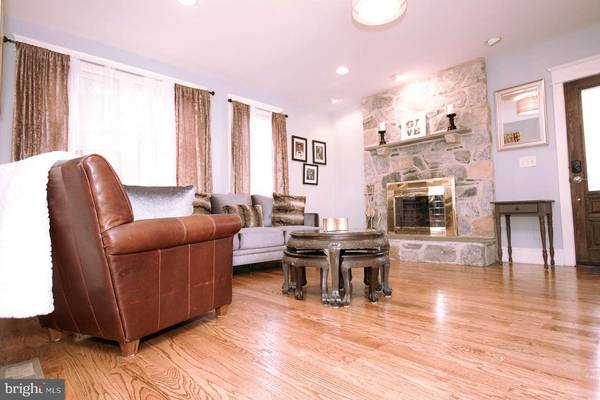
6 Beds
5 Baths
6,859 SqFt
6 Beds
5 Baths
6,859 SqFt
Key Details
Property Type Single Family Home
Sub Type Detached
Listing Status Active
Purchase Type For Sale
Square Footage 6,859 sqft
Price per Sqft $207
Subdivision Springfield
MLS Listing ID PADE2072494
Style Tudor
Bedrooms 6
Full Baths 5
HOA Y/N N
Abv Grd Liv Area 6,859
Originating Board BRIGHT
Year Built 1929
Annual Tax Amount $19,121
Tax Year 2024
Lot Size 0.350 Acres
Acres 0.35
Lot Dimensions 131.30 x 170.00
Property Description
Key Features:
Stunning Curb Appeal: As you approach, you'll be captivated by the beautifully landscaped front yard and classic colonial architecture, exuding elegance and welcoming you home.
Spacious Interior: This expansive home boasts 6 bedrooms and 4 full bathrooms, providing ample space for family living and entertaining. The living areas are flooded with natural light, creating a warm and inviting atmosphere.
Spacious Living Areas: The expansive open floor plan seamlessly connects the living, dining, and family rooms, creating an ideal space for both entertaining and everyday living. Large windows flood the home with natural light, highlighting the exquisite hardwood floors and custom moldings.
Gourmet Kitchen: The heart of the home is the state-of-the-art gourmet kitchen, equipped with top-of-the-line stainless steel appliances, custom cabinetry, Quartz countertops, and a generous center island with a farmhouse sink. Whether you’re a culinary enthusiast or love hosting dinner parties, this kitchen will exceed your expectations.
Luxurious Master Suite: Retreat to the master suite, a true sanctuary featuring a spacious bedroom, walk-in closets, and an en-suite bathroom that can be customized for you by the builder/owner. Wake up and unwind in ultimate comfort.
Additional Bedrooms and Bathrooms: The home boasts five additional bedrooms, each with its own unique charm and ample closet space. The well-appointed bathrooms include four full baths, each designed with luxury and convenience in mind.
Home Office and Library: For those who work from home, there are multiple spaces for dedicated home offices that offer a quiet and productive space. A cozy library and game room area provides the perfect spot for reading and relaxation. There is a separate room that could be converted to a playroom.
Commercial & Residential Zoning: The property is zoned commercial and residential so you can use your business or convert the space to an in-laws quarters or separate apartment.
Prime Location: Situated in the heart of Springfield, this home offers easy access to top-rated schools, shopping, dining, and recreational facilities. Enjoy the perfect blend of suburban tranquility and urban convenience.
Modern Amenities: This home is equipped with the latest smart home technology, including a security system, climate control, and energy-efficient appliances, ensuring peace of mind and sustainability.
Convenient Commute: Just a short drive to major highways and public transportation, making commuting to Philadelphia and surrounding areas a breeze.
Don’t miss the opportunity to own this spectacular property at 140 North Rolling Road. Schedule your private tour today and experience luxury living at its finest. This home is more than just a place to live – it’s a lifestyle. Make this dream home yours!
Location
State PA
County Delaware
Area Springfield Twp (10442)
Zoning RESI/COMM
Rooms
Other Rooms Living Room, Primary Bedroom, Bedroom 2, Bedroom 3, Bedroom 4, Bedroom 5, Kitchen, Bedroom 6, Primary Bathroom, Full Bath
Basement Full, Poured Concrete
Interior
Hot Water 60+ Gallon Tank
Cooling Central A/C
Flooring Hardwood
Fireplaces Number 2
Fireplaces Type Stone
Inclusions Oven, Refrigerator, Dishwasher, Washer and Dryer
Fireplace Y
Heat Source None
Laundry Upper Floor
Exterior
Garage Garage Door Opener
Garage Spaces 6.0
Carport Spaces 4
Fence Privacy
Utilities Available Cable TV
Waterfront N
Water Access N
Roof Type Asphalt
Accessibility None
Attached Garage 2
Total Parking Spaces 6
Garage Y
Building
Story 3
Foundation Block
Sewer Public Sewer
Water Community
Architectural Style Tudor
Level or Stories 3
Additional Building Above Grade, Below Grade
Structure Type Dry Wall
New Construction N
Schools
Elementary Schools Springfield Literacy Center
Middle Schools Richardson
High Schools Springfield
School District Springfield
Others
Senior Community No
Tax ID 42-00-05344-00
Ownership Fee Simple
SqFt Source Assessor
Acceptable Financing Cash, Conventional
Listing Terms Cash, Conventional
Financing Cash,Conventional
Special Listing Condition Standard


"My job is to find and attract mastery-based agents to the office, protect the culture, and make sure everyone is happy! "







