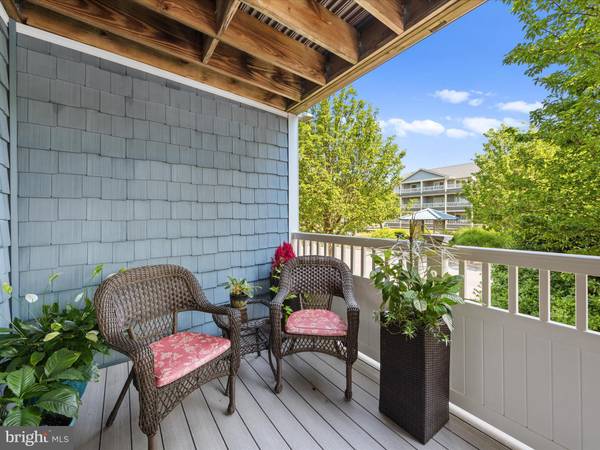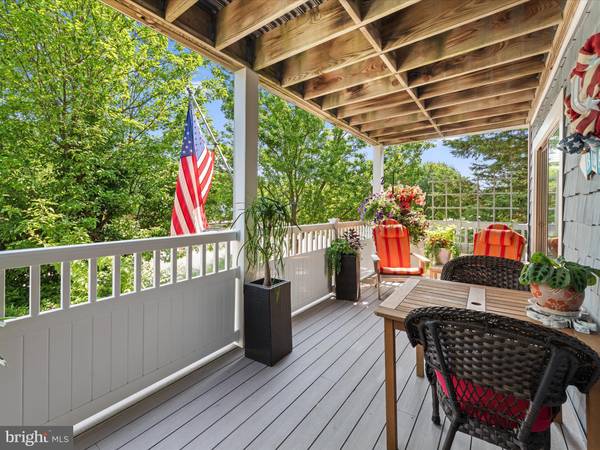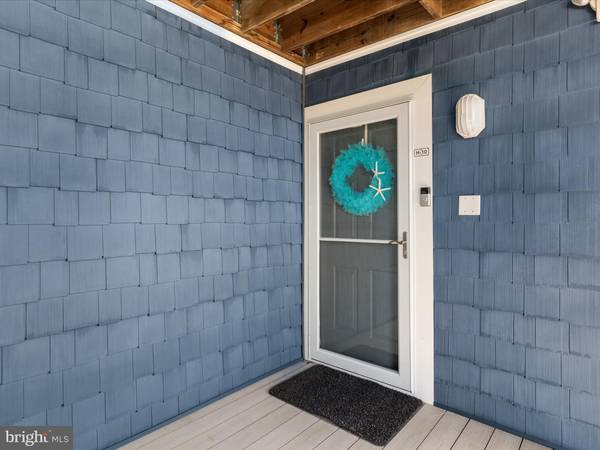
2 Beds
2 Baths
902 SqFt
2 Beds
2 Baths
902 SqFt
Key Details
Property Type Condo
Sub Type Condo/Co-op
Listing Status Under Contract
Purchase Type For Sale
Square Footage 902 sqft
Price per Sqft $432
Subdivision Heron Harbour
MLS Listing ID MDWO2021638
Style Unit/Flat
Bedrooms 2
Full Baths 2
Condo Fees $1,825/qua
HOA Fees $275/qua
HOA Y/N Y
Abv Grd Liv Area 902
Originating Board BRIGHT
Year Built 1991
Annual Tax Amount $3,366
Tax Year 2024
Lot Dimensions 0.00 x 0.00
Property Description
The renovated kitchen is a chef’s delight, boasting Quartz countertops, all new stainless-steel appliances including a gas stove, refrigerator, and dishwasher. Step into the spacious family room, which offers a seamless flow to the large, covered deck through a glass sliding door. This outdoor space is perfect for relaxing and enjoying the fresh air.
The primary bedroom is generously sized and features an updated private bath, ensuring comfort and privacy. Additional upgrades include new TVs, ceiling fans, a queen sleeper sofa, an Ecobee thermostat, a Ring doorbell, and a keypad door lock.
Located just off 120th Street, you’ll be near the beach and a variety of restaurants. Heron Harbour amenities enhance your living experience with tennis courts, large outdoor pools, and an indoor pool.
This condominium is a perfect blend of modern updates and coastal charm, ready for you to move in and enjoy! Schedule a showing today.
Location
State MD
County Worcester
Area Bayside Waterfront (84)
Zoning R-2
Rooms
Other Rooms Living Room, Dining Room, Primary Bedroom, Bedroom 2, Kitchen, Foyer, Laundry
Main Level Bedrooms 2
Interior
Interior Features Breakfast Area, Carpet, Ceiling Fan(s), Combination Dining/Living, Combination Kitchen/Dining, Dining Area, Entry Level Bedroom, Family Room Off Kitchen, Floor Plan - Open, Kitchen - Gourmet, Primary Bath(s), Bathroom - Stall Shower, Bathroom - Tub Shower, Upgraded Countertops, Window Treatments
Hot Water Electric, Tankless
Heating Forced Air
Cooling Central A/C
Flooring Carpet, Luxury Vinyl Plank
Inclusions New window shutter treatment uninstalled
Equipment Built-In Microwave, Built-In Range, Dishwasher, Disposal, Dryer, Exhaust Fan, Freezer, Icemaker, Oven - Self Cleaning, Oven - Single, Oven/Range - Gas, Stainless Steel Appliances, Washer, Water Heater - Tankless
Fireplace N
Window Features Screens
Appliance Built-In Microwave, Built-In Range, Dishwasher, Disposal, Dryer, Exhaust Fan, Freezer, Icemaker, Oven - Self Cleaning, Oven - Single, Oven/Range - Gas, Stainless Steel Appliances, Washer, Water Heater - Tankless
Heat Source Natural Gas
Laundry Has Laundry
Exterior
Exterior Feature Deck(s), Roof
Parking On Site 2
Amenities Available Bar/Lounge, Common Grounds, Community Center, Dining Rooms, Exercise Room, Jog/Walk Path, Party Room, Pool - Indoor, Swimming Pool, Tennis Courts
Water Access N
View Garden/Lawn
Accessibility Other
Porch Deck(s), Roof
Garage N
Building
Lot Description Landscaping
Story 1
Unit Features Garden 1 - 4 Floors
Sewer Public Sewer
Water Public
Architectural Style Unit/Flat
Level or Stories 1
Additional Building Above Grade, Below Grade
Structure Type Dry Wall
New Construction N
Schools
Elementary Schools Ocean City
Middle Schools Stephen Decatur
High Schools Stephen Decatur
School District Worcester County Public Schools
Others
Pets Allowed Y
HOA Fee Include Common Area Maintenance,Pier/Dock Maintenance,Pool(s),Snow Removal,Water
Senior Community No
Tax ID 2410337607
Ownership Condominium
Security Features Exterior Cameras,Main Entrance Lock,Sprinkler System - Indoor
Special Listing Condition Standard
Pets Allowed Case by Case Basis


"My job is to find and attract mastery-based agents to the office, protect the culture, and make sure everyone is happy! "







