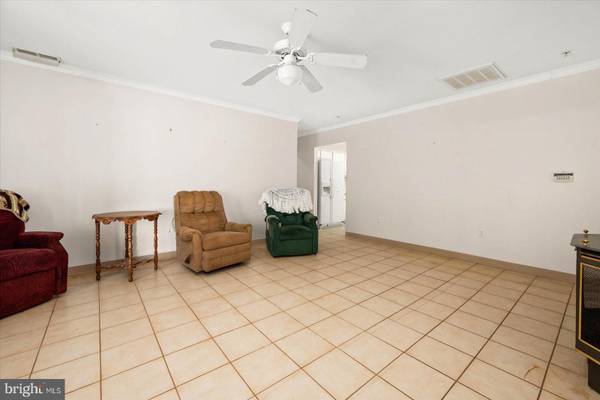
7 Beds
8 Baths
4,232 SqFt
7 Beds
8 Baths
4,232 SqFt
Key Details
Property Type Single Family Home
Sub Type Detached
Listing Status Active
Purchase Type For Sale
Square Footage 4,232 sqft
Price per Sqft $224
Subdivision None Available
MLS Listing ID MDWO2019884
Style Ranch/Rambler
Bedrooms 7
Full Baths 6
Half Baths 2
HOA Y/N N
Abv Grd Liv Area 4,232
Originating Board BRIGHT
Year Built 2001
Annual Tax Amount $5,007
Tax Year 2024
Lot Size 0.354 Acres
Acres 0.35
Lot Dimensions 0.00 x 0.00
Property Description
Location
State MD
County Worcester
Area West Ocean City (85)
Zoning R-2
Rooms
Main Level Bedrooms 7
Interior
Interior Features Attic, Crown Moldings, Entry Level Bedroom, Floor Plan - Open, Sprinkler System, Bathroom - Stall Shower, Stove - Pellet, Walk-in Closet(s), Other
Hot Water Electric
Heating Central
Cooling Central A/C
Flooring Ceramic Tile
Equipment Dishwasher, Disposal, Dryer, ENERGY STAR Clothes Washer, ENERGY STAR Refrigerator, ENERGY STAR Freezer, Extra Refrigerator/Freezer, Microwave, Oven - Self Cleaning, Oven - Single, Oven/Range - Electric, Refrigerator, Washer, Water Conditioner - Owned, Water Heater
Furnishings Partially
Fireplace N
Appliance Dishwasher, Disposal, Dryer, ENERGY STAR Clothes Washer, ENERGY STAR Refrigerator, ENERGY STAR Freezer, Extra Refrigerator/Freezer, Microwave, Oven - Self Cleaning, Oven - Single, Oven/Range - Electric, Refrigerator, Washer, Water Conditioner - Owned, Water Heater
Heat Source Electric
Exterior
Garage Garage - Front Entry, Garage Door Opener
Garage Spaces 12.0
Waterfront N
Water Access N
Roof Type Architectural Shingle
Accessibility 36\"+ wide Halls, Level Entry - Main, Roll-in Shower
Attached Garage 2
Total Parking Spaces 12
Garage Y
Building
Story 1
Foundation Slab
Sewer Public Sewer
Water Well
Architectural Style Ranch/Rambler
Level or Stories 1
Additional Building Above Grade, Below Grade
Structure Type Dry Wall
New Construction N
Schools
School District Worcester County Public Schools
Others
Senior Community No
Tax ID 2410012872
Ownership Fee Simple
SqFt Source Assessor
Special Listing Condition Standard


"My job is to find and attract mastery-based agents to the office, protect the culture, and make sure everyone is happy! "







