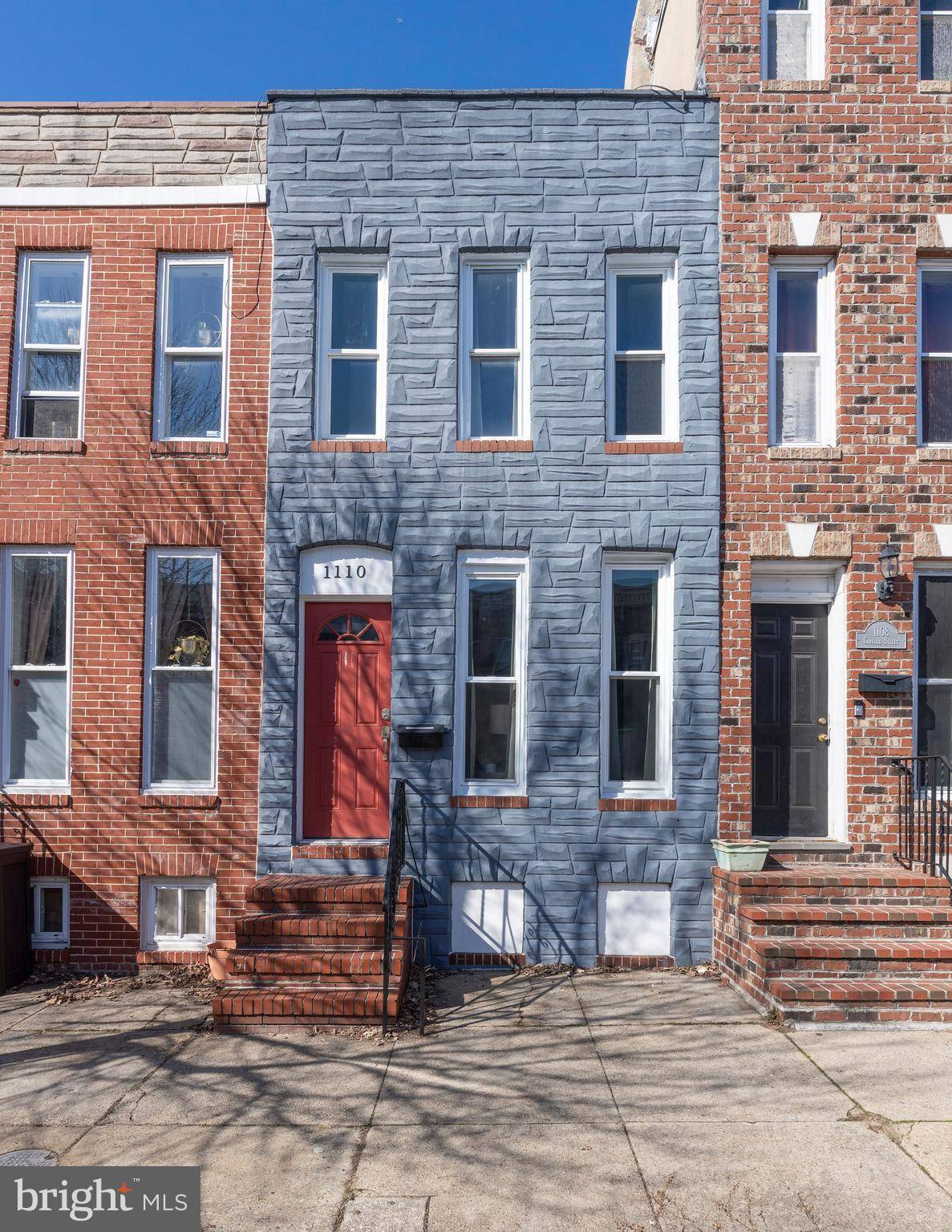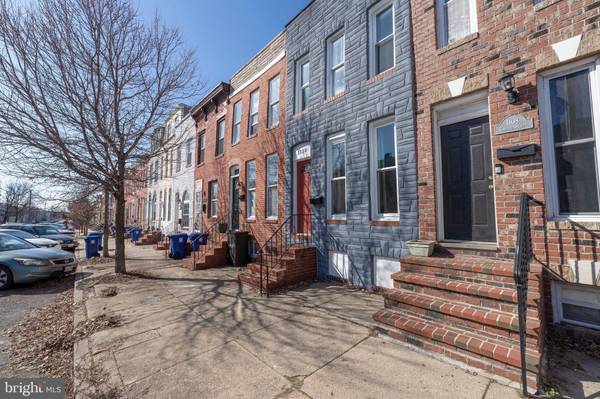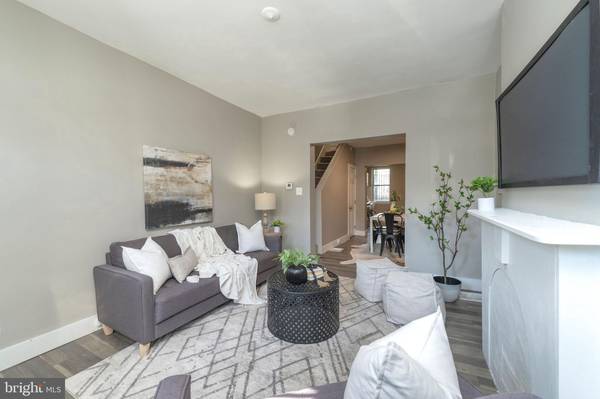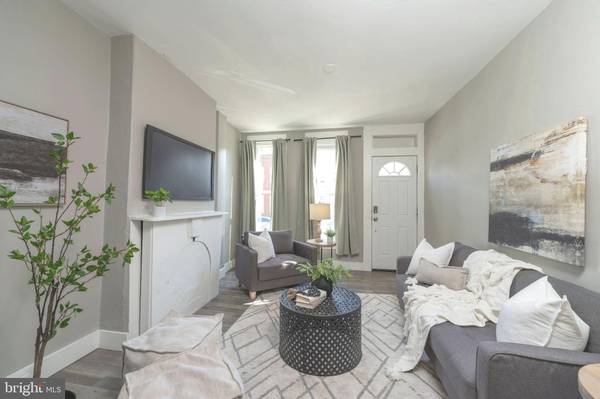
2 Beds
2 Baths
1,212 SqFt
2 Beds
2 Baths
1,212 SqFt
Key Details
Property Type Townhouse
Sub Type Interior Row/Townhouse
Listing Status Active
Purchase Type For Sale
Square Footage 1,212 sqft
Price per Sqft $164
Subdivision Pigtown Historic District
MLS Listing ID MDBA2113506
Style Colonial,Federal
Bedrooms 2
Full Baths 2
HOA Y/N N
Abv Grd Liv Area 1,212
Originating Board BRIGHT
Year Built 1898
Annual Tax Amount $2,340
Tax Year 2024
Lot Size 1,008 Sqft
Acres 0.02
Property Description
-an open floor plan renovated top to bottom
- the updated modern kitchen features upgraded counters, new cabinets and stainless-steel appliances
-gorgeous LVP flooring throughout the entire home.
-All bathrooms have been updated with beautiful modern finishes.
-2 bedrooms and 1 full en-suite bathroom and a full hall bathroom.
-laundry with a stacked washer/dryer is conveniently located upstairs.
-Plenty of storage space is available on the lower level of the home.
-Outside is a fully fenced patio. Prime location, a short walk to M&T Bank Stadium, Camden Yards perfect for game day and Horseshoe Casino. A quick drive to Baltimore's inner harbor with shops and restaurants! Convenient commuter routes to 95, 695, 295, and 83
Bring all offers, the seller is highly motivated to work with all first-time home buyers and grants programs for little to no down payment! 1-year home warranty included.
Location
State MD
County Baltimore City
Zoning R-8
Rooms
Other Rooms Living Room, Dining Room, Primary Bedroom, Bedroom 2, Kitchen, Basement, Laundry, Storage Room, Utility Room, Bathroom 2, Primary Bathroom
Basement Other
Interior
Interior Features Carpet, Ceiling Fan(s), Family Room Off Kitchen, Floor Plan - Open, Kitchen - Gourmet, Primary Bath(s), Upgraded Countertops, Other, Dining Area
Hot Water Natural Gas
Cooling Central A/C
Flooring Ceramic Tile, Luxury Vinyl Plank
Equipment Built-In Microwave, Cooktop, Dishwasher, Disposal, Dryer, Freezer, Microwave, Oven - Single, Oven/Range - Gas, Refrigerator, Stainless Steel Appliances, Stove, Washer, Water Heater
Fireplace N
Appliance Built-In Microwave, Cooktop, Dishwasher, Disposal, Dryer, Freezer, Microwave, Oven - Single, Oven/Range - Gas, Refrigerator, Stainless Steel Appliances, Stove, Washer, Water Heater
Heat Source Natural Gas
Laundry Dryer In Unit, Washer In Unit, Has Laundry, Upper Floor
Exterior
Exterior Feature Patio(s)
Fence Wood
Waterfront N
Water Access N
View City
Roof Type Composite
Accessibility None
Porch Patio(s)
Garage N
Building
Story 2
Foundation Other
Sewer Public Sewer
Water Public
Architectural Style Colonial, Federal
Level or Stories 2
Additional Building Above Grade, Below Grade
New Construction N
Schools
School District Baltimore City Public Schools
Others
Pets Allowed Y
Senior Community No
Tax ID 0321030780 082
Ownership Fee Simple
SqFt Source Estimated
Acceptable Financing Cash, Conventional, FHA, VA, Private
Listing Terms Cash, Conventional, FHA, VA, Private
Financing Cash,Conventional,FHA,VA,Private
Special Listing Condition Standard
Pets Description No Pet Restrictions


"My job is to find and attract mastery-based agents to the office, protect the culture, and make sure everyone is happy! "







