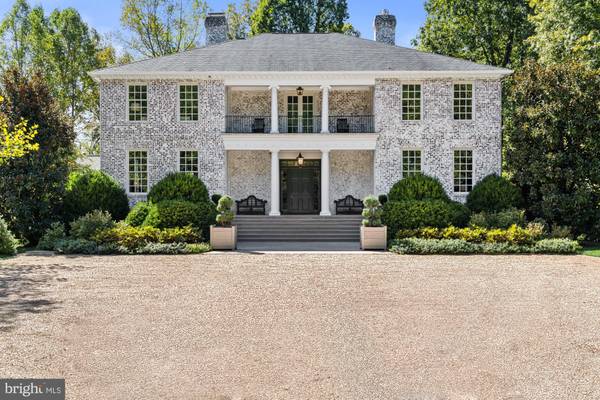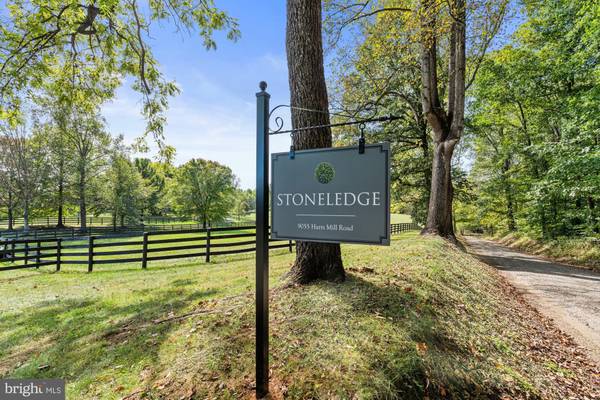
5 Beds
6 Baths
10,500 SqFt
5 Beds
6 Baths
10,500 SqFt
Key Details
Property Type Single Family Home
Sub Type Detached
Listing Status Active
Purchase Type For Sale
Square Footage 10,500 sqft
Price per Sqft $523
Subdivision None Available
MLS Listing ID VAFQ2011198
Style Georgian
Bedrooms 5
Full Baths 4
Half Baths 2
HOA Y/N N
Abv Grd Liv Area 7,500
Originating Board BRIGHT
Year Built 2005
Annual Tax Amount $16,125
Tax Year 2022
Lot Size 101.648 Acres
Acres 101.65
Property Description
Location
State VA
County Fauquier
Zoning RA
Rooms
Other Rooms Living Room, Dining Room, Primary Bedroom, Sitting Room, Bedroom 2, Bedroom 3, Kitchen, Game Room, Den, Library, Foyer, Study, Exercise Room, Laundry, Mud Room, Other, Recreation Room, Bathroom 2, Bathroom 3, Attic, Primary Bathroom, Full Bath, Half Bath
Basement Side Entrance, Daylight, Partial, Full, Fully Finished, Outside Entrance, Windows
Interior
Interior Features Breakfast Area, Butlers Pantry, Kitchen - Country, Dining Area, Built-Ins, Crown Moldings, Elevator, Primary Bath(s), Wet/Dry Bar, Wood Floors, Floor Plan - Traditional, Exposed Beams, Kitchen - Eat-In, Wine Storage
Hot Water Tankless
Heating Heat Pump(s), Energy Star Heating System, Programmable Thermostat, Zoned
Cooling Energy Star Cooling System, Zoned, Central A/C
Flooring Wood
Fireplaces Number 4
Fireplaces Type Mantel(s)
Equipment Dishwasher, Disposal, Icemaker, Microwave, Oven/Range - Gas, Range Hood, Refrigerator, Washer, Dryer, Water Heater, Water Heater - Tankless
Fireplace Y
Window Features Double Pane
Appliance Dishwasher, Disposal, Icemaker, Microwave, Oven/Range - Gas, Range Hood, Refrigerator, Washer, Dryer, Water Heater, Water Heater - Tankless
Heat Source Electric
Laundry Upper Floor
Exterior
Exterior Feature Balcony, Porch(es), Terrace
Garage Spaces 10.0
Fence Board
Pool Heated, In Ground
Utilities Available Under Ground
Water Access N
View Garden/Lawn, Pasture, Trees/Woods
Roof Type Shingle
Street Surface Gravel
Accessibility Elevator
Porch Balcony, Porch(es), Terrace
Total Parking Spaces 10
Garage N
Building
Lot Description Backs to Trees, Landscaping, Stream/Creek, Open, Private, Pond, Partly Wooded
Story 3
Foundation Concrete Perimeter
Sewer On Site Septic, Septic > # of BR
Water Well
Architectural Style Georgian
Level or Stories 3
Additional Building Above Grade, Below Grade
Structure Type 9'+ Ceilings
New Construction N
Schools
High Schools Fauquier
School District Fauquier County Public Schools
Others
Pets Allowed Y
Senior Community No
Tax ID 6953-90-3468
Ownership Fee Simple
SqFt Source Assessor
Security Features Security System
Horse Property Y
Horse Feature Stable(s), Horse Trails
Special Listing Condition Standard
Pets Allowed No Pet Restrictions


"My job is to find and attract mastery-based agents to the office, protect the culture, and make sure everyone is happy! "







