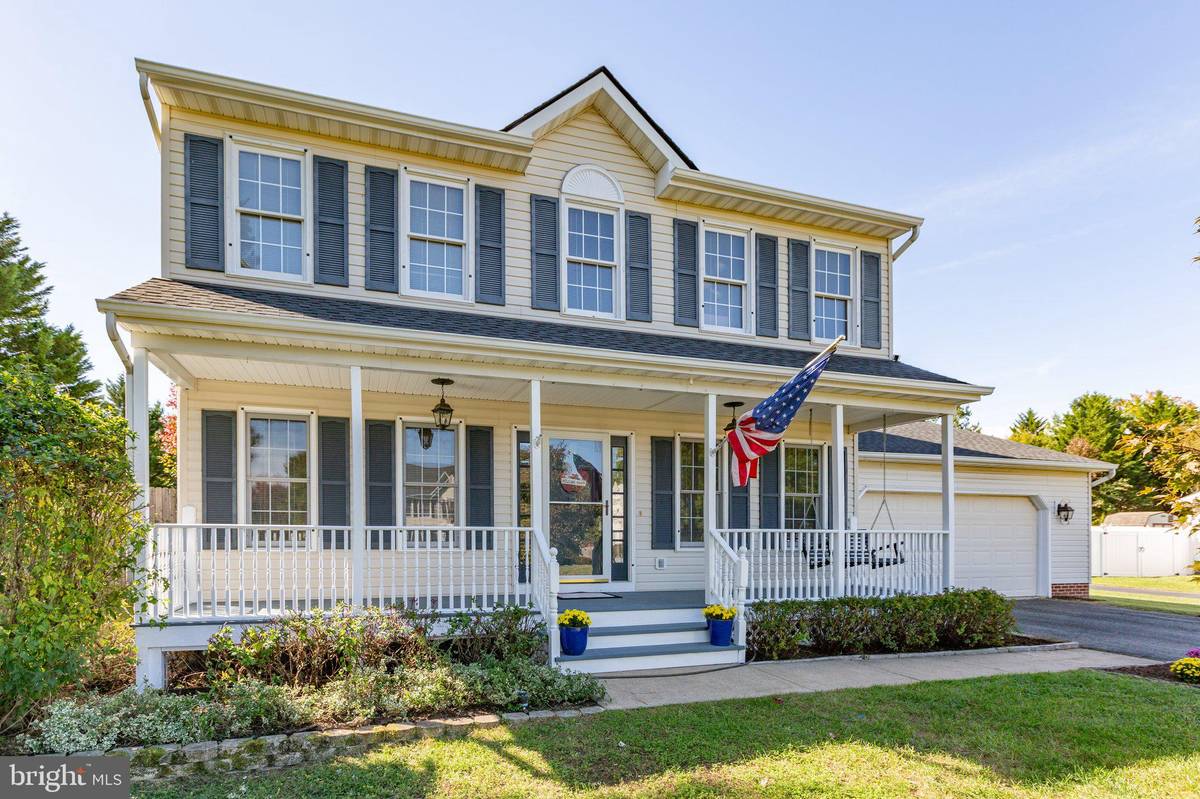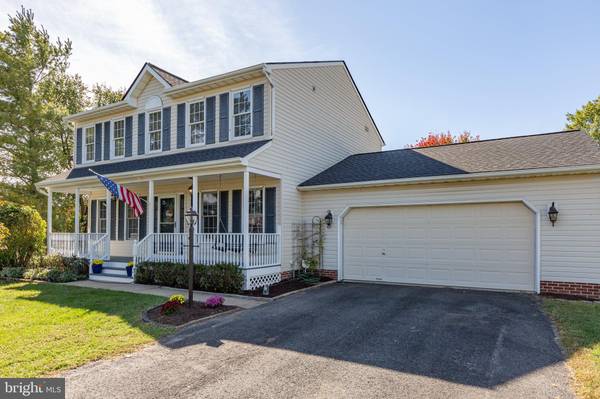$429,900
$429,900
For more information regarding the value of a property, please contact us for a free consultation.
3 Beds
3 Baths
1,756 SqFt
SOLD DATE : 11/22/2024
Key Details
Sold Price $429,900
Property Type Single Family Home
Sub Type Detached
Listing Status Sold
Purchase Type For Sale
Square Footage 1,756 sqft
Price per Sqft $244
Subdivision Cedar Ridge
MLS Listing ID VASP2028310
Sold Date 11/22/24
Style Colonial
Bedrooms 3
Full Baths 2
Half Baths 1
HOA Fees $9/ann
HOA Y/N Y
Abv Grd Liv Area 1,756
Originating Board BRIGHT
Year Built 1999
Annual Tax Amount $2,089
Tax Year 2022
Lot Size 0.374 Acres
Acres 0.37
Property Description
Beautifully refreshed and ready to impress, 6019 Three Cedars Lane offers the perfect combination of modern upgrades and timeless, classic charm. Key updates include a brand-new roof (2023) and brand new carpet throughout the upper level. The main floor greets you with an abundance of natural light, sleek LVP flooring, and a layout perfect for both everyday living and entertaining. A cozy family room with a gas fireplace, a dedicated office/den, a formal dining room and a spacious kitchen with ample counter space, white cabinetry, and stainless steel appliances make the first floor a delight. Off the garage, you'll find a large mudroom/laundry room for added convenience. The kitchen opens to a bump-out breakfast area with sliding doors leading to your backyard retreat. Step outside to a fully fenced, flat backyard, featuring a wooden deck surrounded by lush landscaping—ideal for relaxing or hosting gatherings. The spacious yard includes two large shade trees and a shed for extra storage. The front of the home boasts charming curb appeal with a white-columned, rocking chair front porch, a stately Japanese maple, and low-maintenance landscaping. A two-car garage with built-in shelving and a wide driveway provide plenty of parking options. Situated on a .37-acre corner lot in the peaceful Cedar Ridge community, this home offers the privacy of a wooded common area and the convenience of a nearby playground. The location is wonderful, with Courtland Elementary and High School just a few-minutes drive away. Daily essentials are close by with grocery, dining, and shopping options at Courtland Commons, and more choices at Cosner’s Corner just 10 minutes away. Commuters will appreciate easy access to I-95, the Spotsylvania VRE station, and Downtown Fredericksburg, all within a short drive. Move-in ready with thoughtful updates throughout, this home offers a unique opportunity to settle into both comfort and convenience!
Location
State VA
County Spotsylvania
Zoning RU
Rooms
Other Rooms Living Room, Primary Bedroom, Bedroom 2, Bedroom 3, Kitchen, Laundry, Office, Bathroom 2, Bonus Room, Primary Bathroom, Half Bath
Interior
Interior Features Ceiling Fan(s), Attic, Bathroom - Soaking Tub, Bathroom - Tub Shower, Bathroom - Walk-In Shower, Carpet, Primary Bath(s), Store/Office, Upgraded Countertops, Dining Area, Family Room Off Kitchen, Formal/Separate Dining Room, Kitchen - Table Space, Pantry, Walk-in Closet(s)
Hot Water Natural Gas
Heating Forced Air
Cooling Central A/C, Ceiling Fan(s)
Flooring Carpet, Luxury Vinyl Plank
Fireplaces Number 1
Fireplaces Type Screen, Gas/Propane
Equipment Built-In Microwave, Dishwasher, Disposal, Dryer, Icemaker, Refrigerator, Stove, Stainless Steel Appliances, Washer
Fireplace Y
Appliance Built-In Microwave, Dishwasher, Disposal, Dryer, Icemaker, Refrigerator, Stove, Stainless Steel Appliances, Washer
Heat Source Natural Gas
Laundry Hookup, Has Laundry, Dryer In Unit, Washer In Unit, Upper Floor, Main Floor
Exterior
Exterior Feature Deck(s)
Garage Garage Door Opener, Garage - Front Entry, Inside Access, Built In
Garage Spaces 8.0
Fence Rear
Amenities Available Common Grounds, Tot Lots/Playground
Waterfront N
Water Access N
Roof Type Shingle
Accessibility None
Porch Deck(s)
Attached Garage 2
Total Parking Spaces 8
Garage Y
Building
Lot Description Corner, Landscaping, Level, Rear Yard, Front Yard
Story 2
Foundation Crawl Space
Sewer Public Sewer
Water Public
Architectural Style Colonial
Level or Stories 2
Additional Building Above Grade, Below Grade
Structure Type Dry Wall
New Construction N
Schools
Elementary Schools Courthouse Road
Middle Schools Spotsylvania
High Schools Courtland
School District Spotsylvania County Public Schools
Others
HOA Fee Include Common Area Maintenance
Senior Community No
Tax ID 35C3-9-
Ownership Fee Simple
SqFt Source Assessor
Security Features Security System
Special Listing Condition Standard
Read Less Info
Want to know what your home might be worth? Contact us for a FREE valuation!

Our team is ready to help you sell your home for the highest possible price ASAP

Bought with Joseph S Cleveland • RE/MAX Supercenter

"My job is to find and attract mastery-based agents to the office, protect the culture, and make sure everyone is happy! "







