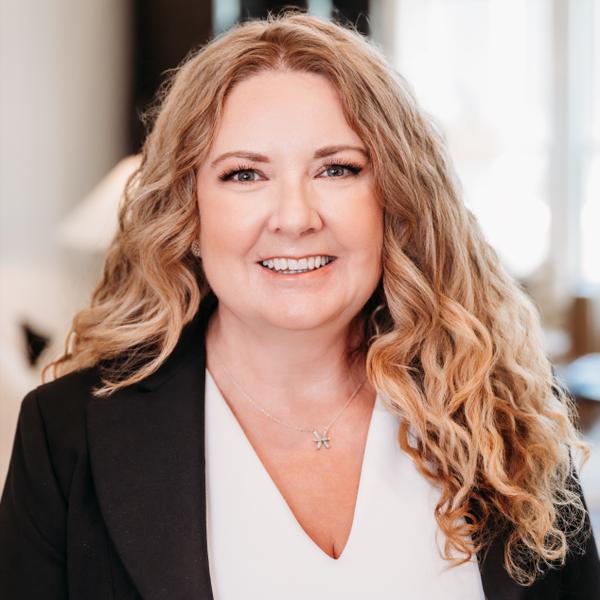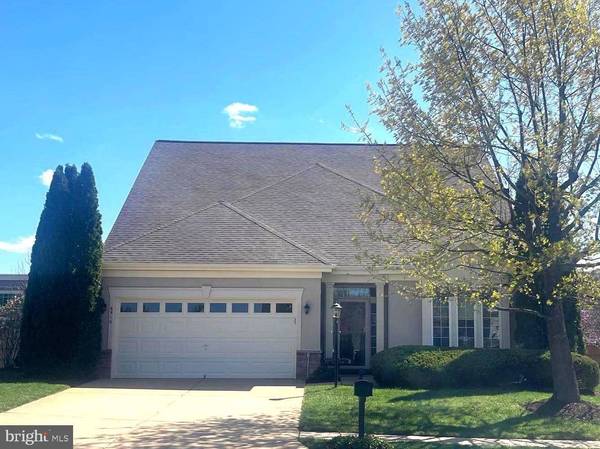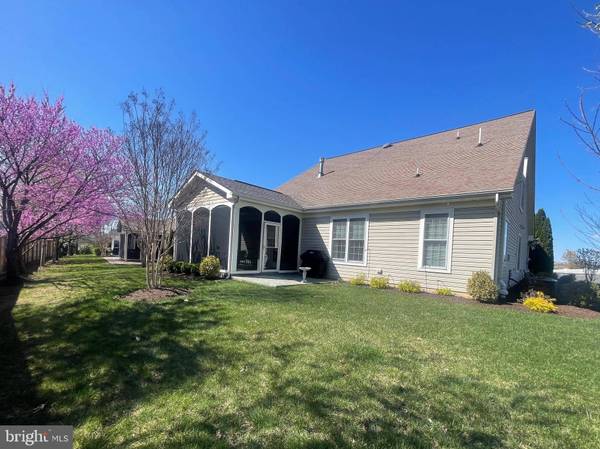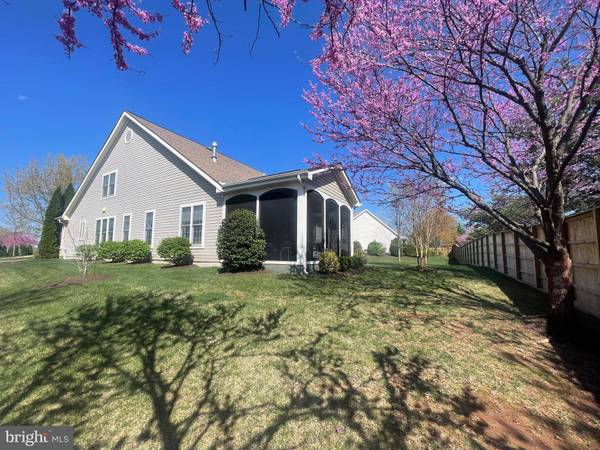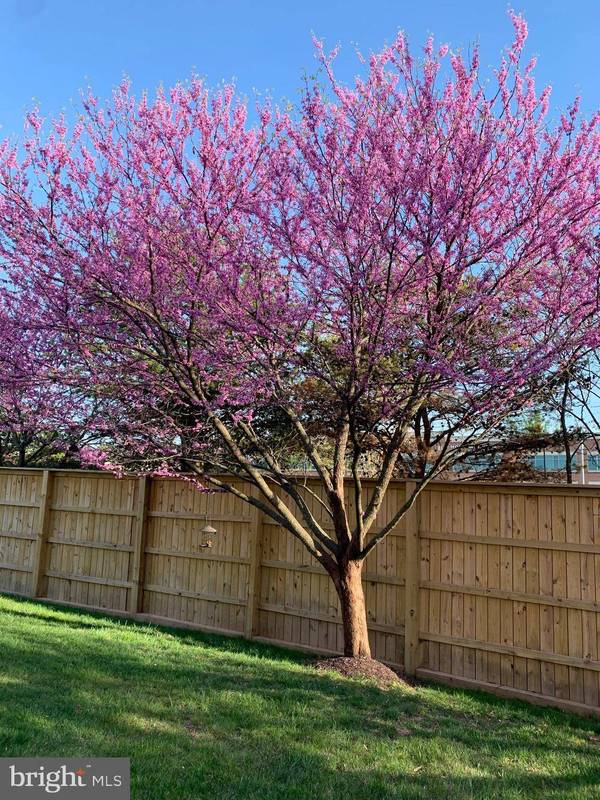
GALLERY
PROPERTY DETAIL
Key Details
Sold Price $690,000
Property Type Single Family Home
Sub Type Detached
Listing Status Sold
Purchase Type For Sale
Square Footage 2, 520 sqft
Price per Sqft $273
Subdivision Heritage Hunt
MLS Listing ID VAPW2091488
Sold Date 06/06/25
Style Contemporary, Loft with Bedrooms
Bedrooms 3
Full Baths 3
HOA Fees $400/mo
HOA Y/N Y
Abv Grd Liv Area 2,520
Year Built 2007
Available Date 2025-04-12
Annual Tax Amount $5,771
Tax Year 2025
Lot Size 10,040 Sqft
Acres 0.23
Property Sub-Type Detached
Source BRIGHT
Location
State VA
County Prince William
Zoning PMR
Direction East
Rooms
Other Rooms Living Room, Dining Room, Primary Bedroom, Bedroom 2, Bedroom 3, Kitchen, Foyer, Sun/Florida Room, Loft, Bathroom 2, Bathroom 3, Primary Bathroom
Main Level Bedrooms 2
Building
Story 2
Foundation Slab
Above Ground Finished SqFt 2520
Sewer Public Sewer
Water Public
Architectural Style Contemporary, Loft with Bedrooms
Level or Stories 2
Additional Building Above Grade, Below Grade
New Construction N
Interior
Interior Features Bathroom - Soaking Tub, Bathroom - Tub Shower, Bathroom - Walk-In Shower, Carpet, Ceiling Fan(s), Dining Area, Entry Level Bedroom, Floor Plan - Open, Kitchen - Eat-In, Kitchen - Island, Pantry, Primary Bath(s), Recessed Lighting, Walk-in Closet(s), Window Treatments, Wood Floors
Hot Water Electric
Heating Central
Cooling Central A/C, Ceiling Fan(s)
Flooring Carpet, Wood
Fireplaces Number 1
Fireplaces Type Double Sided, Fireplace - Glass Doors, Gas/Propane
Equipment Built-In Microwave, Cooktop, Dishwasher, Disposal, Dryer, Exhaust Fan, Oven - Wall, Washer, Water Heater
Fireplace Y
Appliance Built-In Microwave, Cooktop, Dishwasher, Disposal, Dryer, Exhaust Fan, Oven - Wall, Washer, Water Heater
Heat Source Electric
Laundry Main Floor
Exterior
Exterior Feature Screened, Porch(es), Patio(s)
Parking Features Garage - Front Entry, Inside Access
Garage Spaces 4.0
Utilities Available Natural Gas Available, Electric Available, Cable TV, Phone Available, Water Available
Amenities Available Bar/Lounge, Billiard Room, Club House, Common Grounds, Dining Rooms, Exercise Room, Fitness Center, Gated Community, Golf Course Membership Available, Jog/Walk Path, Library, Meeting Room, Party Room, Pool - Indoor, Pool - Outdoor, Putting Green, Retirement Community, Tennis Courts, Other
Water Access N
Roof Type Architectural Shingle
Accessibility None
Porch Screened, Porch(es), Patio(s)
Attached Garage 2
Total Parking Spaces 4
Garage Y
Schools
School District Prince William County Public Schools
Others
HOA Fee Include Cable TV,Common Area Maintenance,High Speed Internet,Management,Pool(s),Recreation Facility,Reserve Funds,Road Maintenance,Security Gate,Snow Removal,Standard Phone Service
Senior Community Yes
Age Restriction 55
Tax ID 7397-77-5667
Ownership Fee Simple
SqFt Source 2520
Security Features Security Gate
Acceptable Financing Cash, Conventional, FHA, VA
Listing Terms Cash, Conventional, FHA, VA
Financing Cash,Conventional,FHA,VA
Special Listing Condition Standard
SIMILAR HOMES FOR SALE
Check for similar Single Family Homes at price around $690,000 in Gainesville,VA

Under Contract
$830,000
14836 CARTAGENA DR, Gainesville, VA 20155
Listed by Piedmont Fine Properties4 Beds 4 Baths 3,312 SqFt
Pending
$725,000
13879 CRABTREE WAY, Gainesville, VA 20155
Listed by Samson Properties4 Beds 3 Baths 3,151 SqFt
Open House
$675,000
6868 SADDLE RUN WAY, Gainesville, VA 20155
Listed by Samson Properties3 Beds 3 Baths 2,528 SqFt
CONTACT
