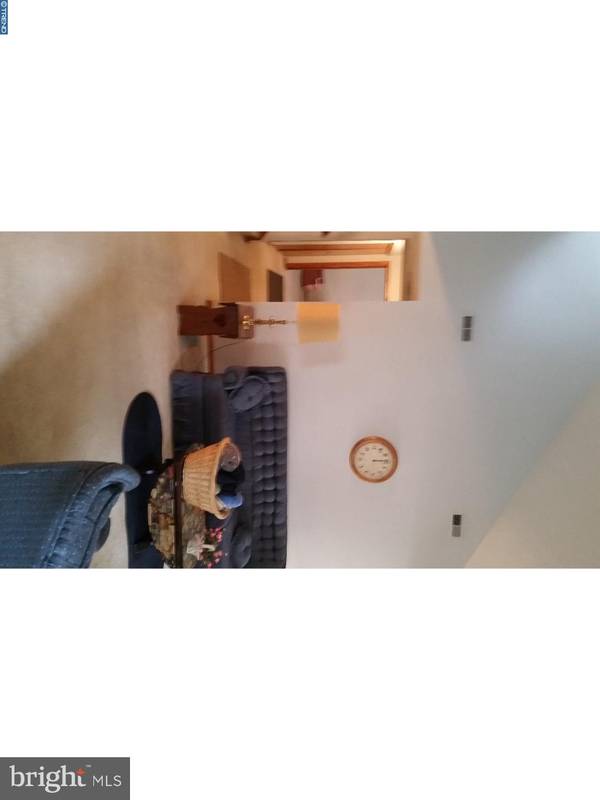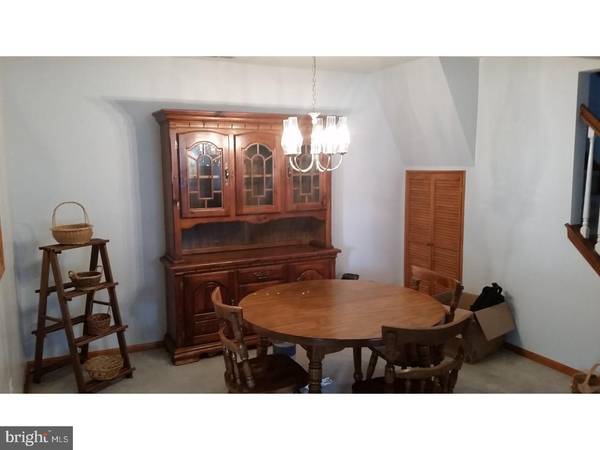$170,000
$179,900
5.5%For more information regarding the value of a property, please contact us for a free consultation.
2 Beds
2 Baths
1,421 SqFt
SOLD DATE : 04/10/2018
Key Details
Sold Price $170,000
Property Type Single Family Home
Sub Type Twin/Semi-Detached
Listing Status Sold
Purchase Type For Sale
Square Footage 1,421 sqft
Price per Sqft $119
Subdivision Holiday Village E
MLS Listing ID 1001754019
Sold Date 04/10/18
Style Carriage House
Bedrooms 2
Full Baths 2
HOA Fees $291/mo
HOA Y/N N
Abv Grd Liv Area 1,421
Originating Board TREND
Year Built 1994
Annual Tax Amount $4,060
Tax Year 2017
Lot Dimensions 0X050X30
Property Description
A beautiful two bedroom, two bath, with loft four unit building in the desirable Holiday Village East Community is now available! Being sold by the original owner, this home is situated on a beautiful corner lot and comes with many upgrades. From the time you walk into the mirrored foyer and step into the spacious living area with its vaulted ceiling and open floor plan, you'll be impressed. You will enjoy the beautiful Garden Terrace room off the living room with its sunny windows and sliding glass doors out to your covered patio! The eat in kitchen features an abundance of cabinet space and a custom built pass-through to the dining room. The formal dining room is great for entertaining guests. As you walk down the hall you'll find an ample sized second bedroom and full guest bath, along with a conveniently located washer/dryer area. Then comes the master suite with its cathedral ceiling, full en suite bath, sitting area and large walk-in closet. Upstairs is the loft area just right for a home office, den, art studio, or anything you could make it. This home also comes with sprinkler system, assigned parking space, and new roof! The monthly maintenance includes exterior maintenance, lawn maintenance, snow removal, insurance, tennis courts and an attractive clubhouse with heated pool, exercise room, library and craft room. The billiards and card rooms are a real plus as well. This is a very activity oriented seasoned-citizen community. Close to shopping, restaurants and major highways. You owe it to yourself to be the first to see this great home in this great community! Act now, before it's too late!
Location
State NJ
County Burlington
Area Mount Laurel Twp (20324)
Zoning R
Direction West
Rooms
Other Rooms Living Room, Dining Room, Primary Bedroom, Kitchen, Family Room, Bedroom 1, Laundry, Other, Attic
Interior
Interior Features Primary Bath(s), Butlers Pantry, Kitchen - Eat-In
Hot Water Natural Gas
Heating Gas, Forced Air
Cooling Central A/C
Flooring Fully Carpeted, Vinyl
Equipment Built-In Range, Oven - Self Cleaning, Dishwasher, Disposal
Fireplace N
Appliance Built-In Range, Oven - Self Cleaning, Dishwasher, Disposal
Heat Source Natural Gas
Laundry Main Floor
Exterior
Exterior Feature Patio(s)
Amenities Available Swimming Pool, Tennis Courts, Club House
Waterfront N
Water Access N
Roof Type Pitched,Shingle
Accessibility None
Porch Patio(s)
Garage N
Building
Lot Description Corner
Story 1
Foundation Concrete Perimeter
Sewer Public Sewer
Water Public
Architectural Style Carriage House
Level or Stories 1
Additional Building Above Grade
New Construction N
Schools
High Schools Lenape
School District Lenape Regional High
Others
Pets Allowed Y
HOA Fee Include Pool(s),Common Area Maintenance,Ext Bldg Maint,Lawn Maintenance,Snow Removal,Trash,Insurance,Management
Senior Community Yes
Tax ID 24-01600 02-00001-C3104
Ownership Condominium
Acceptable Financing Conventional
Listing Terms Conventional
Financing Conventional
Pets Description Case by Case Basis
Read Less Info
Want to know what your home might be worth? Contact us for a FREE valuation!

Our team is ready to help you sell your home for the highest possible price ASAP

Bought with Michelle Basmajian • Weichert Realtors-Medford

"My job is to find and attract mastery-based agents to the office, protect the culture, and make sure everyone is happy! "







