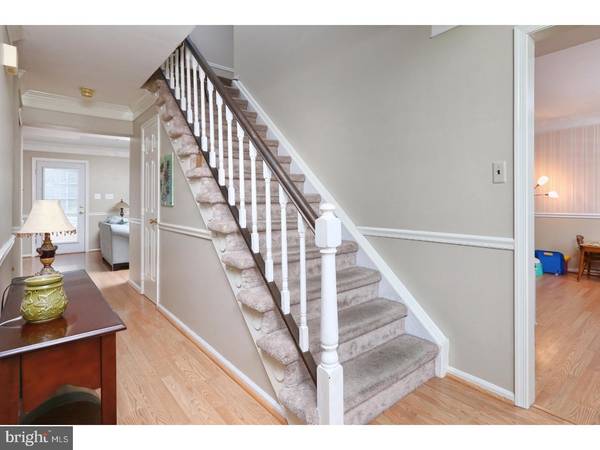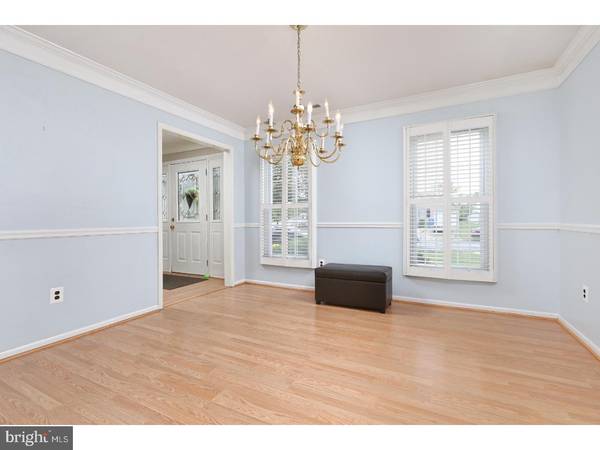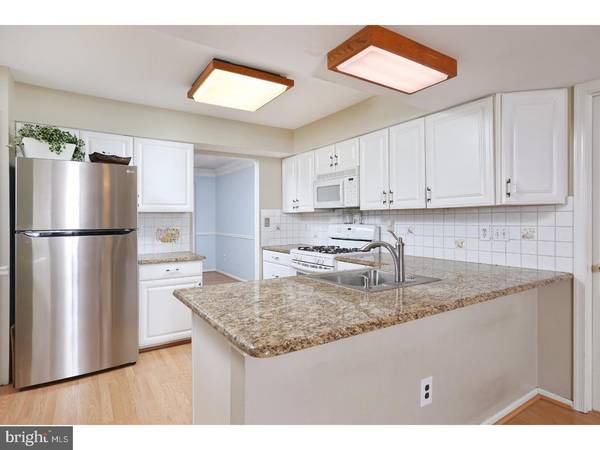$325,888
$329,000
0.9%For more information regarding the value of a property, please contact us for a free consultation.
4 Beds
3 Baths
2,472 SqFt
SOLD DATE : 03/28/2018
Key Details
Sold Price $325,888
Property Type Single Family Home
Sub Type Detached
Listing Status Sold
Purchase Type For Sale
Square Footage 2,472 sqft
Price per Sqft $131
Subdivision Cherrybrook
MLS Listing ID 1003276227
Sold Date 03/28/18
Style Colonial,Traditional
Bedrooms 4
Full Baths 2
Half Baths 1
HOA Y/N N
Abv Grd Liv Area 2,472
Originating Board TREND
Year Built 1985
Annual Tax Amount $10,486
Tax Year 2017
Lot Size 10,000 Sqft
Acres 0.23
Lot Dimensions 80X125
Property Description
This delightful home with a stately brick facade has 4 bedrooms, 2.5 baths, 2 car garage, an inground pool, fenced yard and is located in a quiet neighborhood of Cherry Hill. Newer engineered wood floors can be found in the foyer, formal living room, dining room, kitchen and family room. The eat in kitchen has a breakfast bar, granite counter tops, ceramic back-splashes with decorative tiles, newer stainless-steel dishwasher and refrigerator, crown molding, boxed windows, access to laundry room and opens to the family room. The cozy Family room has a brick wood fireplace, built-in shelves, crown and chair molding and ceiling fan with light. The spacious laundry room has ceramic floors, upper cabinets, utility sink, coat closet, access to the 2 car garage, and access to the back yard with a brink paver patio and in-ground pool. The master bedroom has too wall closets and a walk-in closet, a sitting area, dressing area complete with make-up vanity, sink and mirror. The master bath has been updated with a double shower with ceramic walls and glass enclosure, ceramic floors, and a large single vanity. The additional 3 bedrooms have ceiling fans with lights, wall closets, wood blinds and wall to wall carpet. The common bath has been updated with ceramic walls and floors, tub/shower combination and a double vanity. This home is in move in condition with wonderful fenced in back yard in a great community.
Location
State NJ
County Camden
Area Cherry Hill Twp (20409)
Zoning SINGL
Rooms
Other Rooms Living Room, Dining Room, Primary Bedroom, Bedroom 2, Bedroom 3, Kitchen, Family Room, Bedroom 1, Laundry, Attic
Interior
Interior Features Primary Bath(s), Butlers Pantry, Ceiling Fan(s), Kitchen - Eat-In
Hot Water Natural Gas
Heating Gas, Forced Air
Cooling Central A/C
Flooring Fully Carpeted
Fireplaces Number 1
Fireplaces Type Brick
Equipment Oven - Self Cleaning, Dishwasher, Disposal
Fireplace Y
Appliance Oven - Self Cleaning, Dishwasher, Disposal
Heat Source Natural Gas
Laundry Main Floor
Exterior
Exterior Feature Patio(s)
Garage Inside Access, Garage Door Opener
Garage Spaces 5.0
Fence Other
Pool In Ground
Utilities Available Cable TV
Waterfront N
Water Access N
Roof Type Pitched
Accessibility None
Porch Patio(s)
Attached Garage 2
Total Parking Spaces 5
Garage Y
Building
Lot Description Level
Story 2
Foundation Slab
Sewer Public Sewer
Water Public
Architectural Style Colonial, Traditional
Level or Stories 2
Additional Building Above Grade
New Construction N
Schools
Elementary Schools Joseph D. Sharp
Middle Schools Beck
High Schools Cherry Hill High - East
School District Cherry Hill Township Public Schools
Others
Senior Community No
Tax ID 09-00515 15-00031
Ownership Fee Simple
Acceptable Financing Conventional, FHA 203(b)
Listing Terms Conventional, FHA 203(b)
Financing Conventional,FHA 203(b)
Read Less Info
Want to know what your home might be worth? Contact us for a FREE valuation!

Our team is ready to help you sell your home for the highest possible price ASAP

Bought with Liping Wu • BHHS Fox & Roach-Cherry Hill

"My job is to find and attract mastery-based agents to the office, protect the culture, and make sure everyone is happy! "







