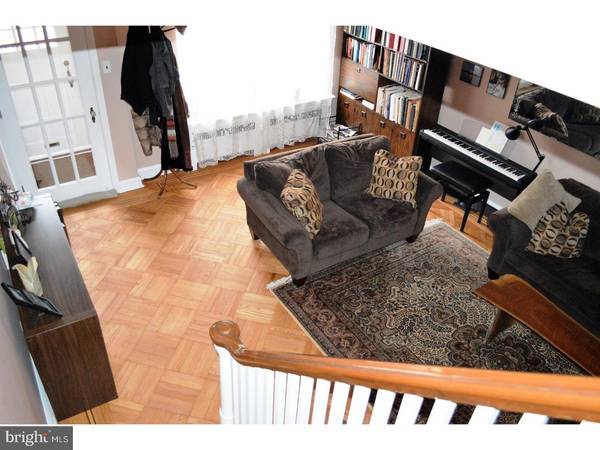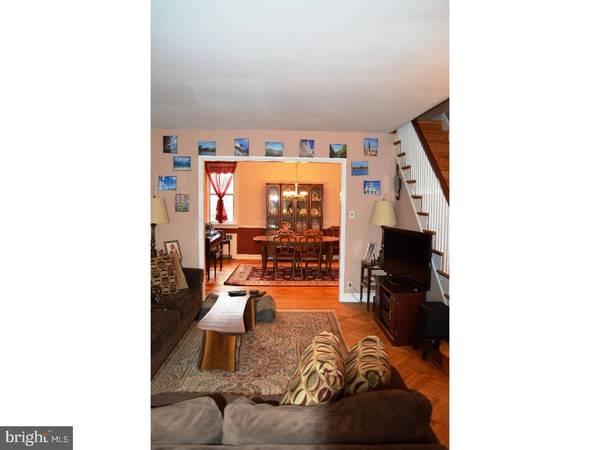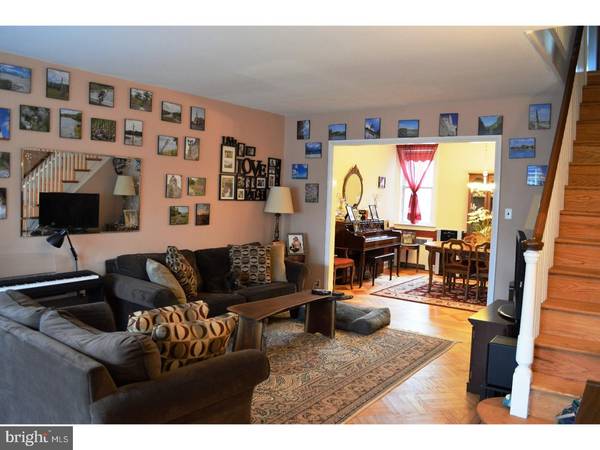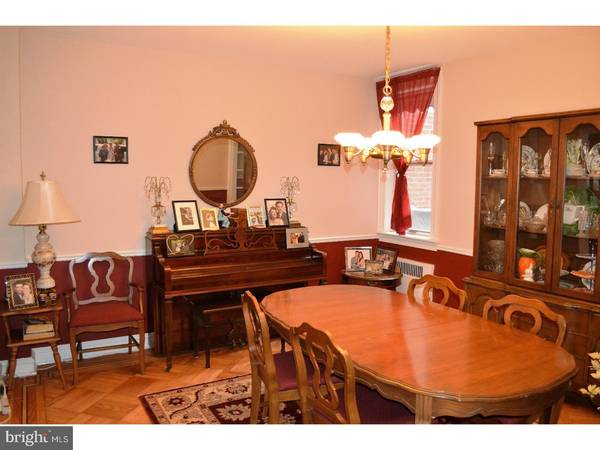$211,000
$199,800
5.6%For more information regarding the value of a property, please contact us for a free consultation.
3 Beds
2 Baths
1,512 SqFt
SOLD DATE : 03/27/2018
Key Details
Sold Price $211,000
Property Type Townhouse
Sub Type Interior Row/Townhouse
Listing Status Sold
Purchase Type For Sale
Square Footage 1,512 sqft
Price per Sqft $139
Subdivision Mayfair (West)
MLS Listing ID 1000113356
Sold Date 03/27/18
Style Traditional,AirLite
Bedrooms 3
Full Baths 1
Half Baths 1
HOA Y/N N
Abv Grd Liv Area 1,512
Originating Board TREND
Year Built 1950
Annual Tax Amount $1,965
Tax Year 2017
Lot Size 1,658 Sqft
Acres 0.04
Lot Dimensions 16X105
Property Description
A perfect combination of the past and the present describes character filled, yet updated home! Formerly the childhood home of sound engineer/designer Alan Splet, Academy Award winner for Black Stallion, this house has been well maintained by the next family for four generations. Enter into a spacious living room with newly sanded and refinished diamond oak parquet floors with walnut border inlay. Continue though the dining room into the kitchen, renovated in 2013. Semi custom Brookhaven maple cabinetry provides much storage space, along with a spacious sink, and separate water filter. Second floor features three spacious bedrooms with ceiling fans. The master bedroom contains three closets. Bedrooms also have refinished hardwood floors. 2014 Renovated bathroom completes the second floor, featuring additional storage. 2015 Renovated basement features ample storage, as well as the coziness to use for additional family or entertainment space. Washer, dryer, and additional sink are also on the basement level, as well as an enclosed toilet, that has the potential for turning into a full or half bath. Updates in the past five years include: -Renovated kitchen -Renovated bathroom -Renovated basement -Refinished hardwood floors -New hotwater heater -New chimney liner -New circulator pump on regularly cleaned heating system -New shed roof (smaller, lower roof above basement steps) -Recoated main roof -New roof on front peaks -New plumbing installed during bathroom renovation -New garage door -All wallpaper removed, replaced by fresh paint
Location
State PA
County Philadelphia
Area 19149 (19149)
Zoning RSA5
Rooms
Other Rooms Living Room, Dining Room, Primary Bedroom, Bedroom 2, Kitchen, Family Room, Bedroom 1, Laundry, Attic
Basement Partial, Fully Finished
Interior
Interior Features Butlers Pantry, Skylight(s), Ceiling Fan(s), Kitchen - Eat-In
Hot Water Natural Gas
Heating Gas, Hot Water
Cooling Wall Unit
Flooring Wood
Equipment Oven - Self Cleaning, Dishwasher, Energy Efficient Appliances
Fireplace N
Window Features Energy Efficient,Replacement
Appliance Oven - Self Cleaning, Dishwasher, Energy Efficient Appliances
Heat Source Natural Gas
Laundry Lower Floor
Exterior
Garage Inside Access, Garage Door Opener
Garage Spaces 1.0
Fence Other
Utilities Available Cable TV
Waterfront N
Water Access N
Accessibility None
Attached Garage 1
Total Parking Spaces 1
Garage Y
Building
Lot Description Front Yard, Rear Yard
Story 2
Foundation Stone
Sewer Public Sewer
Water Public
Architectural Style Traditional, AirLite
Level or Stories 2
Additional Building Above Grade
New Construction N
Schools
School District The School District Of Philadelphia
Others
Senior Community No
Tax ID 551113200
Ownership Fee Simple
Acceptable Financing Conventional, VA, FHA 203(b)
Listing Terms Conventional, VA, FHA 203(b)
Financing Conventional,VA,FHA 203(b)
Read Less Info
Want to know what your home might be worth? Contact us for a FREE valuation!

Our team is ready to help you sell your home for the highest possible price ASAP

Bought with Xuan Jiang • Premium Realty Group Inc

"My job is to find and attract mastery-based agents to the office, protect the culture, and make sure everyone is happy! "







