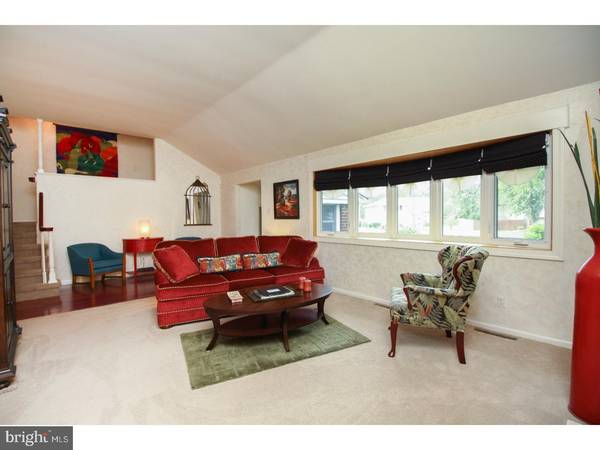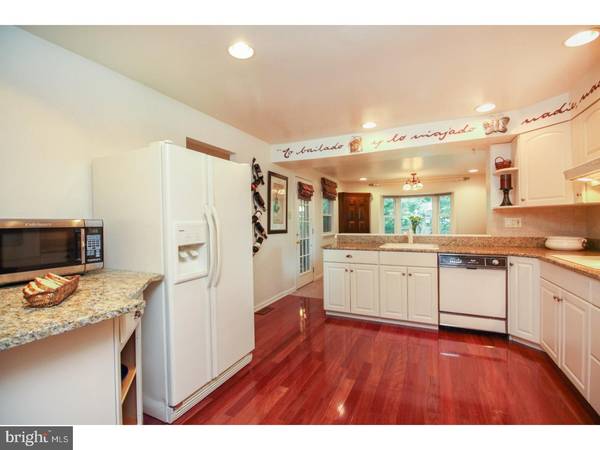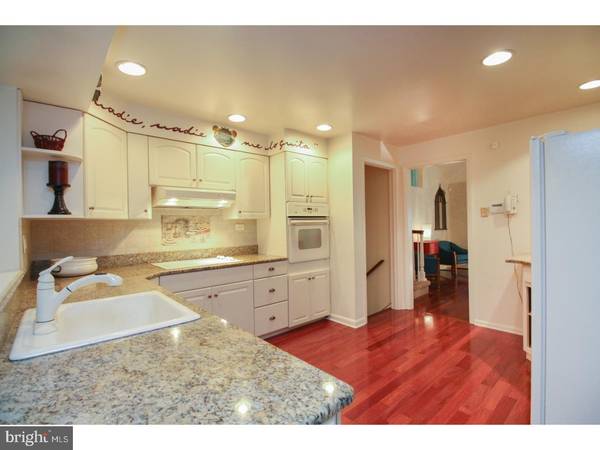$289,000
$309,000
6.5%For more information regarding the value of a property, please contact us for a free consultation.
4 Beds
3 Baths
2,177 SqFt
SOLD DATE : 03/16/2018
Key Details
Sold Price $289,000
Property Type Single Family Home
Sub Type Detached
Listing Status Sold
Purchase Type For Sale
Square Footage 2,177 sqft
Price per Sqft $132
Subdivision Cherry Valley
MLS Listing ID 1001721097
Sold Date 03/16/18
Style Traditional
Bedrooms 4
Full Baths 2
Half Baths 1
HOA Y/N N
Abv Grd Liv Area 2,177
Originating Board TREND
Year Built 1960
Annual Tax Amount $9,626
Tax Year 2017
Lot Dimensions 70X129
Property Description
Lovely expanded split level tucked in a private, quiet cul-de-sac in family-filled Cherry Valley! This beautiful home boasts: Gorgeous Brazilian Hardwood flooring, Great Room with soaring ceiling, Cushy,neutral carpet and wood-burning fireplace,large dining room centrally located between the great room and kitchen for easy entertaining,comfortably seating 12 for dinner! French doors leading from dining room to fabulous screened-in porch.Handsome kitchen which includes: Soft white cabinets, granite countertops,decorative tile backsplash,and it opens to a very large breakfast room expansion facing the scenic back yard. In addition, off the first floor,the owners added a bonus room which could be used as a fourth bedroom,in-law suite, office space,or playroom. The family room (with a half bath), has neutral decor and is the perfect spot for watching TV, relaxing, or reading.The master suite offers ample closet space with dramatic new master bath which includes: Tile shower with bench, seamless glass shower doors, new vanity,tile backsplash,and built-in shelving.Two additional bedrooms and another fully updated bath complete the upstairs. Other amenities include:family (and dog!!!)friendly, extremely private,oversized and fully fenced back yard with lush lawn and landscaping.Two car garage.Dry,unfinished basement with French drain and lots of space for storage. Neighborhood has active civic association, ball field, playground with picnic area,annual Halloween parade,egg hunt,and other young family events! This wonderful home is centrally located near everything: Swim club library,restaurants and shopping.Just off 295,73,and the turnpike,15 minutes to Philly via the Ben Franklin Bridge.
Location
State NJ
County Camden
Area Cherry Hill Twp (20409)
Zoning RES
Rooms
Other Rooms Living Room, Dining Room, Primary Bedroom, Bedroom 2, Bedroom 3, Kitchen, Family Room, Bedroom 1, Other, Attic
Basement Full, Unfinished
Interior
Interior Features Primary Bath(s), Butlers Pantry, Ceiling Fan(s), Kitchen - Eat-In
Hot Water Electric
Heating Gas
Cooling Central A/C
Flooring Wood, Fully Carpeted, Tile/Brick
Fireplaces Number 1
Equipment Oven - Self Cleaning, Disposal
Fireplace Y
Appliance Oven - Self Cleaning, Disposal
Heat Source Natural Gas
Laundry Basement
Exterior
Exterior Feature Patio(s)
Garage Spaces 5.0
Waterfront N
Water Access N
Roof Type Pitched
Accessibility None
Porch Patio(s)
Attached Garage 2
Total Parking Spaces 5
Garage Y
Building
Lot Description Cul-de-sac
Story 2
Sewer Public Sewer
Water Public
Architectural Style Traditional
Level or Stories 2
Additional Building Above Grade
Structure Type Cathedral Ceilings
New Construction N
Schools
Elementary Schools Thomas Paine
Middle Schools Carusi
School District Cherry Hill Township Public Schools
Others
Senior Community No
Tax ID 09-00335 09-00027
Ownership Fee Simple
Acceptable Financing Conventional, VA, FHA 203(b)
Listing Terms Conventional, VA, FHA 203(b)
Financing Conventional,VA,FHA 203(b)
Read Less Info
Want to know what your home might be worth? Contact us for a FREE valuation!

Our team is ready to help you sell your home for the highest possible price ASAP

Bought with Paul A Howard • Paul Howard Realty

"My job is to find and attract mastery-based agents to the office, protect the culture, and make sure everyone is happy! "







