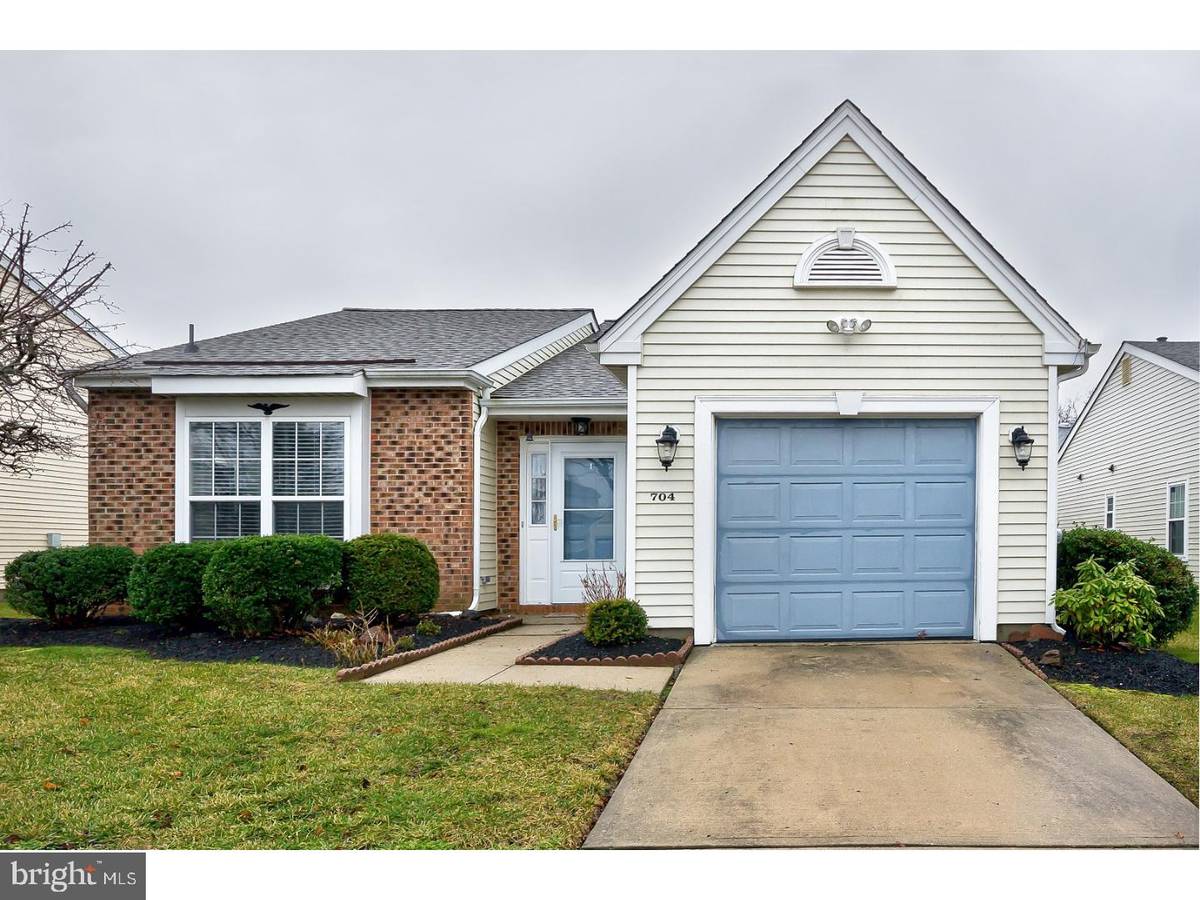$250,000
$254,900
1.9%For more information regarding the value of a property, please contact us for a free consultation.
2 Beds
2 Baths
1,430 SqFt
SOLD DATE : 03/08/2018
Key Details
Sold Price $250,000
Property Type Single Family Home
Sub Type Detached
Listing Status Sold
Purchase Type For Sale
Square Footage 1,430 sqft
Price per Sqft $174
Subdivision Holiday Village E
MLS Listing ID 1004124607
Sold Date 03/08/18
Style Ranch/Rambler
Bedrooms 2
Full Baths 2
HOA Fees $110/mo
HOA Y/N Y
Abv Grd Liv Area 1,430
Originating Board TREND
Year Built 1990
Annual Tax Amount $5,627
Tax Year 2017
Lot Size 5,371 Sqft
Acres 0.12
Lot Dimensions 0X0
Property Description
Updated one-floor living in popular Holiday Village East! You can be living the dream in a resort-like neighborhood centered around a clubhouse with a full compliment of activities and events planned throughout the year. This home has a newer kitchen featuring gorgeous solid surface countertops with coordinating subway tile backsplash, stainless steel appliances, a custom built center island with additional shelving and cabinetry, a convenient pantry and a box-bay window providing plenty of sunshine during the first half of the day. Every kitchen drawer has been retrofittd with pull out easy-glide shelves so no more struggling to get your pots and pans out of the back! The dining room is large enough for all your furniture, and the living room features a two-sided gas fireplace and a wall of windows inviting an abundance of natural lighting all day long. The family room shares the see through fireplace and has access to the fenced in concrete patio through sliding glass doors. Both bathrooms have been beautifully renovated with high end finishes. The master bath was reconfigured so that a convenient pocket door allows entry in to the entire bathroom as well as the walk-in closet, not like most models in which the sink is awkwardly placed outside of the door to the shower and toilet. You won't find any carpeting in this home because it's all been replaced with easy-care wood look flooring. The one car garage with automatic opener provides easy access to the main foyer, and the roof is practically BRAND NEW! We all know that the next snowfall is just around the corner, but not to worry! You'll be watching your driveway and walkway being shoveled by the association while you sit inside your cozy new home with the fireplace warming your toes! This is one of the best 55+ neighborhoods in the area with very low monthly maintenance fees that include lawncare, snow removal, heated pool, lighted tennis courts and a clubhouse where you'll make plenty of friends when you partake in art classes, card games, crafting, exercise classes, ballroom dancing and more! With walking paths that wind past woods and ponds, you'll enjoy a resort lifestyle all year long! Minutes from Rt. 295, Rt. 73, Rt. 38, NJ Turnpike, all bridges to Philadelphia, and right in the hub of great shopping, movie theatres and restaurants! Homeowner is providing a worry-free one year home warranty for your peace of mind. Will 704 Chickory Drive be your next address? Welcome Home!
Location
State NJ
County Burlington
Area Mount Laurel Twp (20324)
Zoning RES
Rooms
Other Rooms Living Room, Dining Room, Primary Bedroom, Kitchen, Family Room, Bedroom 1, Attic
Interior
Interior Features Primary Bath(s), Kitchen - Island, Butlers Pantry, Ceiling Fan(s), Stall Shower, Kitchen - Eat-In
Hot Water Electric
Heating Gas, Forced Air
Cooling Central A/C
Flooring Tile/Brick
Fireplaces Number 1
Fireplaces Type Gas/Propane
Equipment Built-In Range, Oven - Self Cleaning, Dishwasher, Refrigerator, Disposal, Energy Efficient Appliances, Built-In Microwave
Fireplace Y
Window Features Bay/Bow
Appliance Built-In Range, Oven - Self Cleaning, Dishwasher, Refrigerator, Disposal, Energy Efficient Appliances, Built-In Microwave
Heat Source Natural Gas
Laundry Main Floor
Exterior
Exterior Feature Patio(s)
Garage Inside Access, Garage Door Opener, Oversized
Garage Spaces 2.0
Fence Other
Utilities Available Cable TV
Amenities Available Swimming Pool, Tennis Courts, Club House
Waterfront N
Water Access N
Roof Type Pitched,Shingle
Accessibility None
Porch Patio(s)
Attached Garage 1
Total Parking Spaces 2
Garage Y
Building
Lot Description Level, Front Yard, Rear Yard, SideYard(s)
Story 1
Foundation Concrete Perimeter
Sewer Public Sewer
Water Public
Architectural Style Ranch/Rambler
Level or Stories 1
Additional Building Above Grade
New Construction N
Schools
School District Mount Laurel Township Public Schools
Others
HOA Fee Include Pool(s),Common Area Maintenance,Lawn Maintenance,Snow Removal,Trash,Management
Senior Community Yes
Tax ID 24-01602 01-00008
Ownership Condominium
Acceptable Financing Conventional, VA, FHA 203(k), FHA 203(b)
Listing Terms Conventional, VA, FHA 203(k), FHA 203(b)
Financing Conventional,VA,FHA 203(k),FHA 203(b)
Read Less Info
Want to know what your home might be worth? Contact us for a FREE valuation!

Our team is ready to help you sell your home for the highest possible price ASAP

Bought with Joshua H Allen • Garden State Properties Group - Medford

"My job is to find and attract mastery-based agents to the office, protect the culture, and make sure everyone is happy! "







