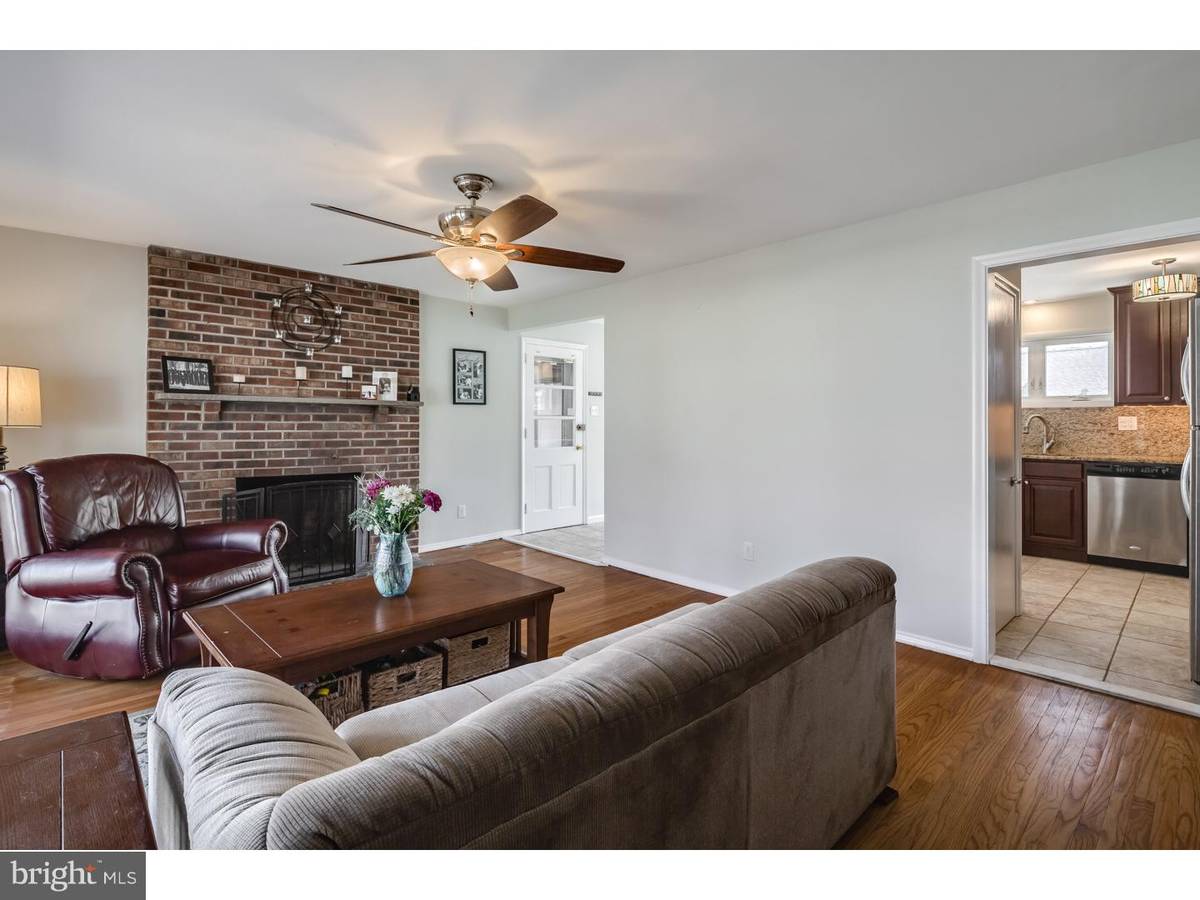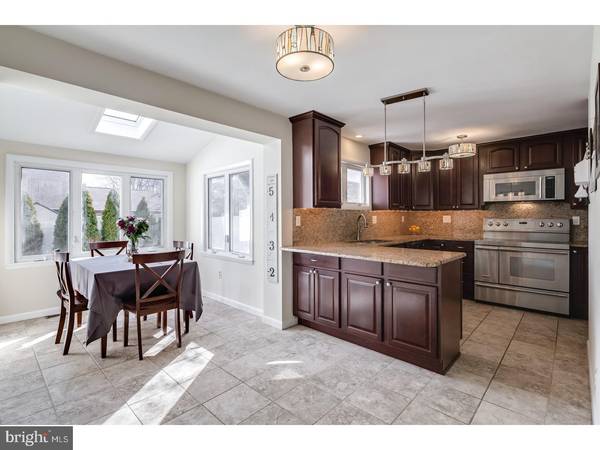$331,000
$331,000
For more information regarding the value of a property, please contact us for a free consultation.
3 Beds
2 Baths
1,040 SqFt
SOLD DATE : 03/03/2018
Key Details
Sold Price $331,000
Property Type Single Family Home
Sub Type Detached
Listing Status Sold
Purchase Type For Sale
Square Footage 1,040 sqft
Price per Sqft $318
Subdivision High Meadow
MLS Listing ID 1005560053
Sold Date 03/03/18
Style Ranch/Rambler
Bedrooms 3
Full Baths 1
Half Baths 1
HOA Y/N N
Abv Grd Liv Area 1,040
Originating Board TREND
Year Built 1952
Annual Tax Amount $4,123
Tax Year 2017
Lot Size 0.449 Acres
Acres 0.45
Lot Dimensions 75X175
Property Description
Spacious and freshly painted ranch home nestled on a corner lot in High Meadow neighborhood, in the highly desired Rose Tree Media School District. Rose bushes and stunning gardens with hardscaping decorate this partially fenced in yard. Enter through the main door of the home to be greeted by the stone fireplace with a wood burning insert. Original hard wood floors flow throughout the entire home. Past the living room is a newer kitchen with cherry wood cabinetry and stainless-steel appliances, including an oven with a second auxiliary oven. A large granite island overlooks a sun-drenched breakfast room with a vaulted ceiling and skylight window. There will be no shortage of natural light as you enjoy your morning cup of coffee. Take a walk out the side door to the three seasons screened in porch that adds additional living space, perfect for entertaining and enjoying meals. An attached car port and 3+ car driveway makes loading and unloading the car much more convenient. Enclosed exterior storage is between the car port and porch area. Each of the 3 bedrooms have closets and the master bedroom has a private sliding door that opens to the rear yard. This area is of the yard is completely fenced in providing optimal privacy. Partially finished basement provides ample space to entertain as well as a workshop or craft room for projects. Laundry room and half bath are also found in the lower level of home. Not only is this home a treasure but the location is unbeatable. Linvilla Orchirds is just a 5 minute drive. Ridley Creek State Park is great for a variety of outside activities and is only a 10 min drive. Downtown Media, where you can enjoy an abundance of festivals and 'Dining Under the Stars' every Wednesday all summer long is a 10 min drive. Middletown Free Library is also a 10 min drive and provides many family friendly programs.
Location
State PA
County Delaware
Area Middletown Twp (10427)
Zoning RESID
Rooms
Other Rooms Living Room, Dining Room, Primary Bedroom, Bedroom 2, Kitchen, Family Room, Bedroom 1
Basement Full
Interior
Interior Features Breakfast Area
Hot Water Electric
Heating Oil, Forced Air
Cooling Central A/C
Fireplaces Number 1
Fireplace Y
Heat Source Oil
Laundry Basement
Exterior
Exterior Feature Porch(es)
Garage Spaces 4.0
Waterfront N
Water Access N
Accessibility None
Porch Porch(es)
Total Parking Spaces 4
Garage N
Building
Story 1
Sewer Public Sewer
Water Public
Architectural Style Ranch/Rambler
Level or Stories 1
Additional Building Above Grade
New Construction N
Schools
School District Rose Tree Media
Others
Senior Community No
Tax ID 27-00-02371-00
Ownership Fee Simple
Read Less Info
Want to know what your home might be worth? Contact us for a FREE valuation!

Our team is ready to help you sell your home for the highest possible price ASAP

Bought with Daria M Talucci-Weeks • Coldwell Banker Realty

"My job is to find and attract mastery-based agents to the office, protect the culture, and make sure everyone is happy! "







