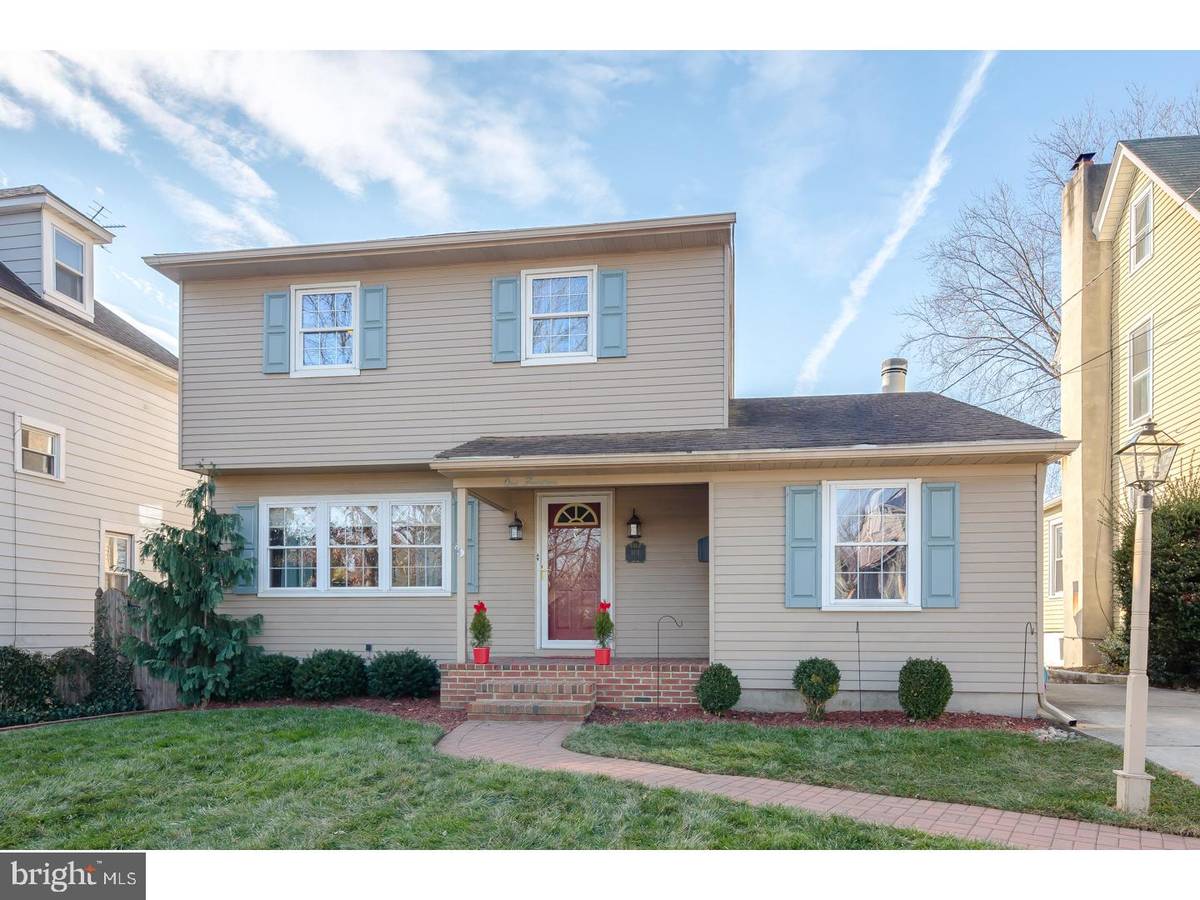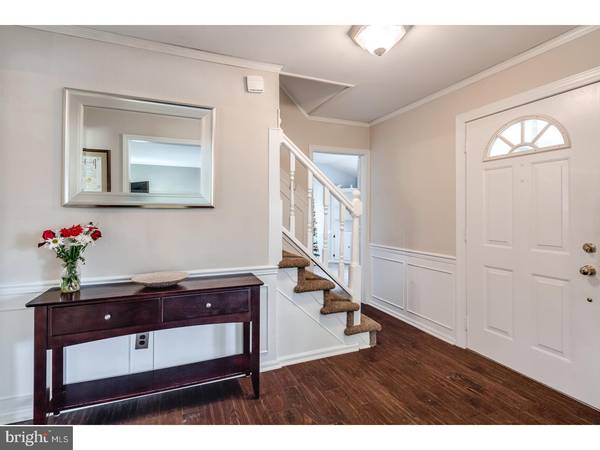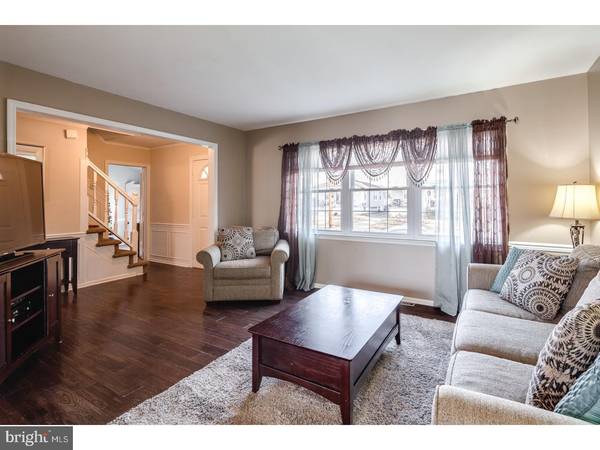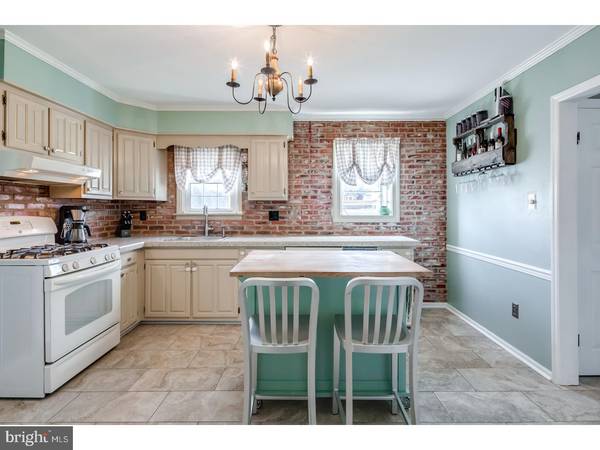$257,000
$259,900
1.1%For more information regarding the value of a property, please contact us for a free consultation.
3 Beds
2 Baths
2,030 SqFt
SOLD DATE : 02/28/2018
Key Details
Sold Price $257,000
Property Type Single Family Home
Sub Type Detached
Listing Status Sold
Purchase Type For Sale
Square Footage 2,030 sqft
Price per Sqft $126
Subdivision Audubon Manor
MLS Listing ID 1004388699
Sold Date 02/28/18
Style Colonial
Bedrooms 3
Full Baths 1
Half Baths 1
HOA Y/N N
Abv Grd Liv Area 2,030
Originating Board TREND
Year Built 1972
Annual Tax Amount $7,054
Tax Year 2017
Lot Size 6,150 Sqft
Acres 0.14
Lot Dimensions 50X123
Property Description
Welcome Home!!! This 2-Story Center Hall Colonial features an open/covered front porch, Foyer Entrance, Formal Living Room & Dining Room with sliders leading to the gorgeous backyard, Eat-In Kitchen, Family Room with brick/wood-burning fireplace perfect for those chilly nights, 1st floor laundry/mudroom and powder room. The 2nd floor offers 3 nice size bedrooms and a new full bathroom. Finished Basement currently used as a playroom and a bar room with plenty of storage! The backyard is your own personal oasis featuring an in-ground pool with new liner, pool house, rear deck across the back and the yard in completely fenced in! This home sure won't last!
Location
State NJ
County Camden
Area Audubon Boro (20401)
Zoning RESID
Rooms
Other Rooms Living Room, Dining Room, Primary Bedroom, Bedroom 2, Kitchen, Family Room, Bedroom 1, Laundry, Other, Attic
Basement Full, Fully Finished
Interior
Interior Features Ceiling Fan(s), Wet/Dry Bar, Kitchen - Eat-In
Hot Water Natural Gas
Heating Gas, Forced Air
Cooling Central A/C
Flooring Wood, Fully Carpeted, Vinyl, Tile/Brick
Fireplaces Number 1
Fireplaces Type Brick
Equipment Built-In Range, Dishwasher, Refrigerator, Trash Compactor, Built-In Microwave
Fireplace Y
Appliance Built-In Range, Dishwasher, Refrigerator, Trash Compactor, Built-In Microwave
Heat Source Natural Gas
Laundry Main Floor
Exterior
Exterior Feature Deck(s), Patio(s), Porch(es)
Garage Spaces 3.0
Fence Other
Pool In Ground
Utilities Available Cable TV
Waterfront N
Water Access N
Roof Type Shingle
Accessibility None
Porch Deck(s), Patio(s), Porch(es)
Total Parking Spaces 3
Garage N
Building
Lot Description Front Yard, Rear Yard
Story 2
Sewer Public Sewer
Water Public
Architectural Style Colonial
Level or Stories 2
Additional Building Above Grade
New Construction N
Schools
High Schools Audubon Jr-Sr
School District Audubon Public Schools
Others
Senior Community No
Tax ID 01-00099-00009
Ownership Fee Simple
Acceptable Financing Conventional, VA, FHA 203(b)
Listing Terms Conventional, VA, FHA 203(b)
Financing Conventional,VA,FHA 203(b)
Read Less Info
Want to know what your home might be worth? Contact us for a FREE valuation!

Our team is ready to help you sell your home for the highest possible price ASAP

Bought with Janet M Brown • Weichert Realtors-Medford

"My job is to find and attract mastery-based agents to the office, protect the culture, and make sure everyone is happy! "







