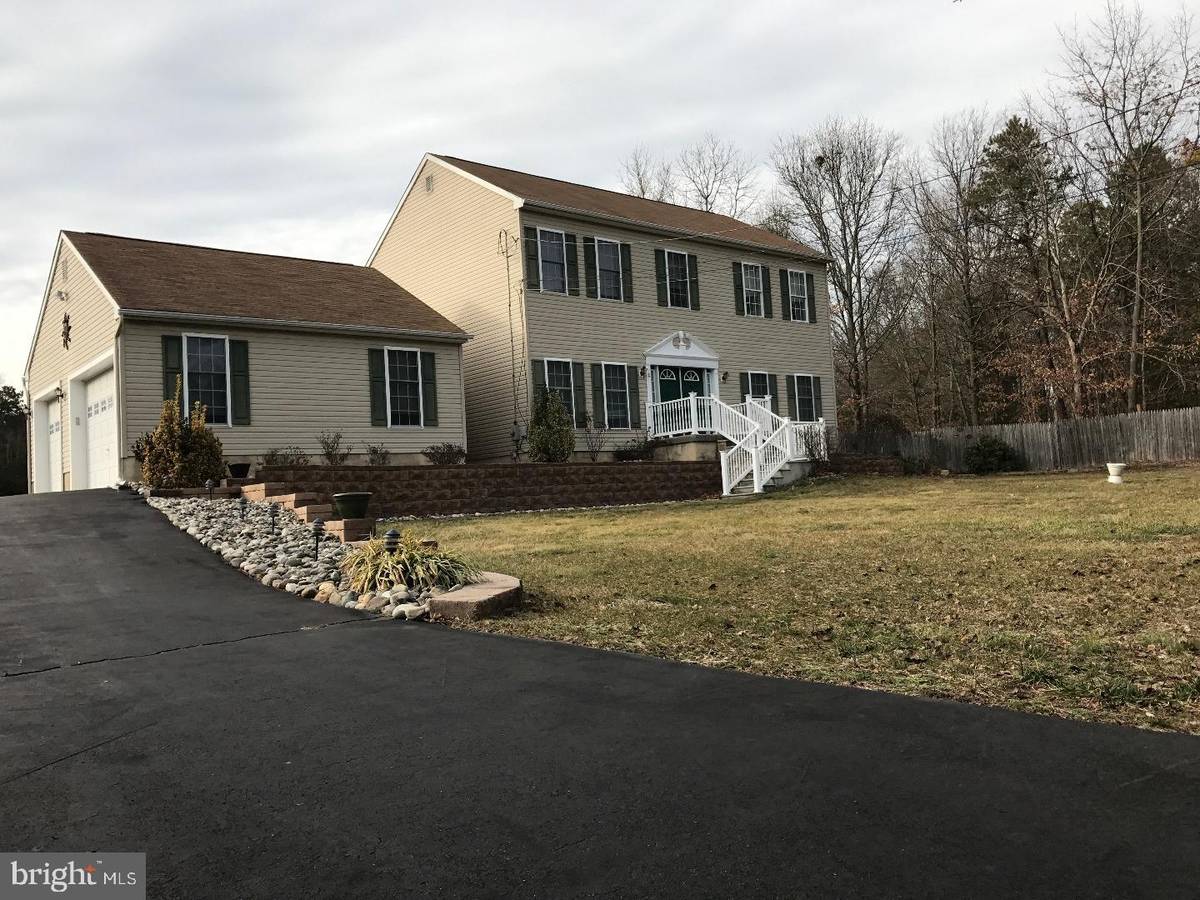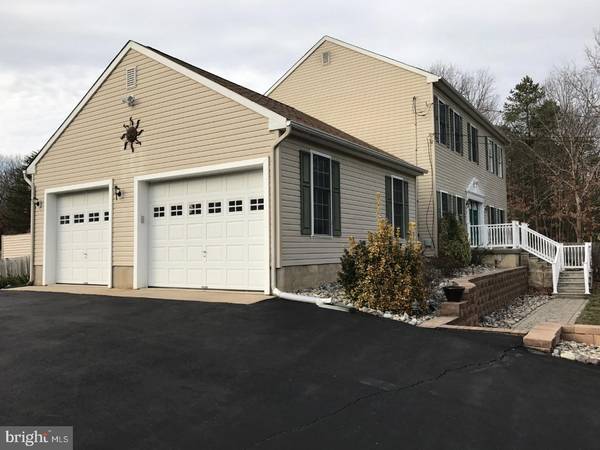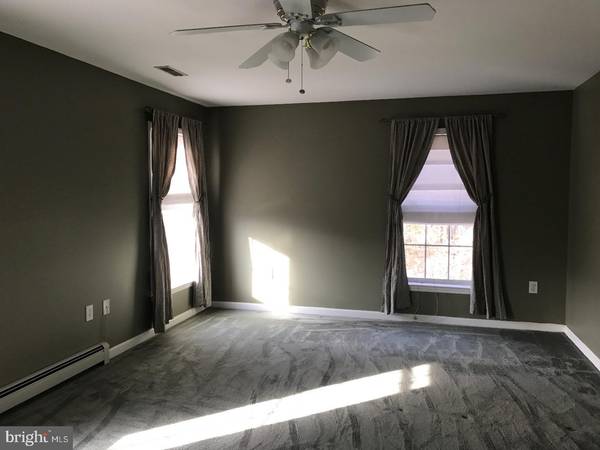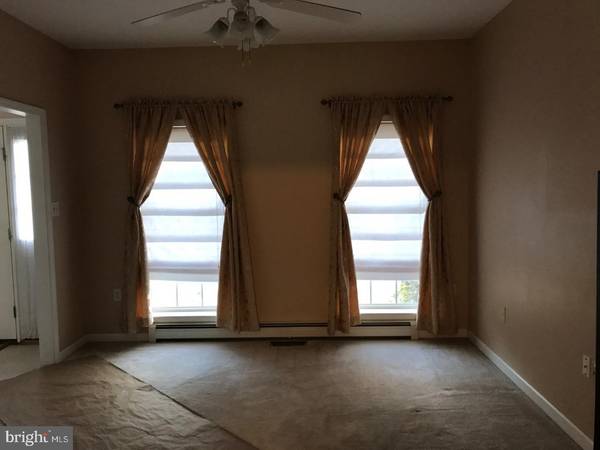$258,000
$269,900
4.4%For more information regarding the value of a property, please contact us for a free consultation.
4 Beds
4 Baths
2,324 SqFt
SOLD DATE : 03/20/2017
Key Details
Sold Price $258,000
Property Type Single Family Home
Sub Type Detached
Listing Status Sold
Purchase Type For Sale
Square Footage 2,324 sqft
Price per Sqft $111
Subdivision Cedarbrook
MLS Listing ID 1003177303
Sold Date 03/20/17
Style Colonial
Bedrooms 4
Full Baths 3
Half Baths 1
HOA Y/N N
Abv Grd Liv Area 2,324
Originating Board TREND
Year Built 2001
Annual Tax Amount $9,316
Tax Year 2016
Lot Size 1.260 Acres
Acres 1.26
Property Description
Custom built home on over one acre of land. Owner built this home with all upgrades including 2"x 6" exterior wall construction and 2"x 8" roof framing. Macadam driveway leads to oversized doors that allow a full sized pick up truck to enter 3 car garage. Main level features formal living room, dining room, family room with pool table. Eat in kitchen features table room and breakfast bar. Plenty of area to work includes 42" cabinets with dimmer controlled lighting. Utility/laundry/powder room finishes off main floor. Master suite includes huge closets, full bath with jetted tub and oversized shower. Full finished basement includes gas fireplace and area that is ready with appliances and cabinets to become extra kitchen. Full bathroom with Jacuzzi tub, 4th Bedroom, and walk out Bilco doors round out floor plan. Home has forced water gas heat, all lights have dimmers. The home features extra deep (135') Artisan well and pressure dose septic. A huge 20'x 30' custom deck, with 6'x 6" posts allows for possible enclosure and features hot tub. Fire pit, above ground pool, and fenced in yard makes for year round enjoyment. Property is on a dead end street. Easy access to Route 73, AC Expwy and Philly. Seller is offering $5000 towards closing costs if under contract within 30 days from February 10th. Schedule your appointment today!!
Location
State NJ
County Camden
Area Winslow Twp (20436)
Zoning PR2
Rooms
Other Rooms Living Room, Dining Room, Primary Bedroom, Bedroom 2, Bedroom 3, Kitchen, Family Room, Bedroom 1, Other, Attic
Basement Full, Outside Entrance, Fully Finished
Interior
Interior Features Primary Bath(s), Kitchen - Island, Ceiling Fan(s), Attic/House Fan, WhirlPool/HotTub, Water Treat System, 2nd Kitchen, Stall Shower, Kitchen - Eat-In
Hot Water Natural Gas
Heating Gas, Baseboard
Cooling Central A/C
Flooring Fully Carpeted
Fireplaces Number 1
Equipment Oven - Self Cleaning, Dishwasher, Disposal
Fireplace Y
Window Features Energy Efficient
Appliance Oven - Self Cleaning, Dishwasher, Disposal
Heat Source Natural Gas
Laundry Main Floor
Exterior
Garage Garage Door Opener, Oversized
Garage Spaces 5.0
Fence Other
Pool Above Ground
Utilities Available Cable TV
Waterfront N
Water Access N
Accessibility None
Total Parking Spaces 5
Garage N
Building
Lot Description Level, Open
Story 2
Sewer On Site Septic
Water Well
Architectural Style Colonial
Level or Stories 2
Additional Building Above Grade, Shed
Structure Type Cathedral Ceilings,High
New Construction N
Schools
School District Winslow Township Public Schools
Others
Senior Community No
Tax ID 36-04601-00012 04
Ownership Fee Simple
Security Features Security System
Acceptable Financing Conventional, VA, FHA 203(b)
Listing Terms Conventional, VA, FHA 203(b)
Financing Conventional,VA,FHA 203(b)
Read Less Info
Want to know what your home might be worth? Contact us for a FREE valuation!

Our team is ready to help you sell your home for the highest possible price ASAP

Bought with Kevin O'Grady • Keller Williams Realty - Washington Township

"My job is to find and attract mastery-based agents to the office, protect the culture, and make sure everyone is happy! "







