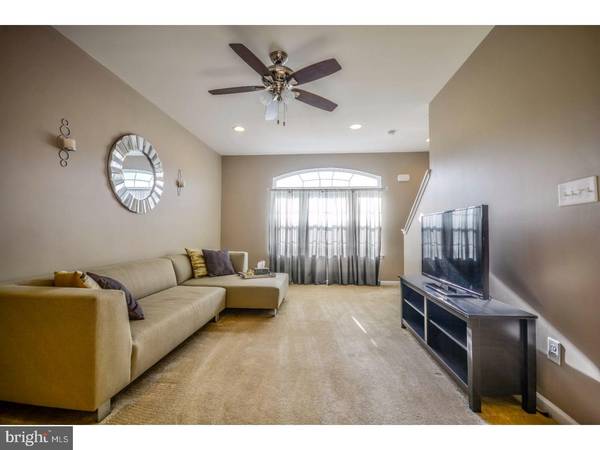$187,000
$185,000
1.1%For more information regarding the value of a property, please contact us for a free consultation.
2 Beds
3 Baths
1,394 SqFt
SOLD DATE : 03/30/2017
Key Details
Sold Price $187,000
Property Type Townhouse
Sub Type Interior Row/Townhouse
Listing Status Sold
Purchase Type For Sale
Square Footage 1,394 sqft
Price per Sqft $134
Subdivision Coopertowne Village
MLS Listing ID 1003175725
Sold Date 03/30/17
Style Traditional
Bedrooms 2
Full Baths 2
Half Baths 1
HOA Fees $97/mo
HOA Y/N Y
Abv Grd Liv Area 1,394
Originating Board TREND
Year Built 2013
Annual Tax Amount $4,758
Tax Year 2016
Lot Size 992 Sqft
Acres 0.02
Lot Dimensions 16X62
Property Description
Like NEW, this immaculate townhome in Coopertowne Village is ready to move right in. As you approach, the first thing you will notice is the lovely curb appeal. Adorned with a stone facade, the entrance is inviting you in to see more! Neutral decor, and tastefully decorated with many upgrades included, you'll feel like you're in a model home. This Hepburn model has 3 levels of living space and lots of sunlight throughout. The entrance level has a family room, nice-sized powder room, ample closet space, and over-sized garage with rear exit. As you enter the main living area, you'll find a delight to the senses. Beautiful 42" maple cabinetry with center island, gorgeous stainless steel appliance package, and the crown moulding are a standout, along with the 2 tier counter and breakfast bar that allow for great entertaining and extra seating. The great room overlooks the kitchen providing that spacious feel of an open floor plan. As you enter the upper level, you'll notice the convenience of a laundry area and spacious hallway leading to the bedrooms and hall bath. To the left you'll find the owner's suite replete with tray ceiling, crown moulding, and generous dual closet space. The owner's bath is equipped with the latest frameless glass walk-in shower and double sink vanity. At the other end of the hall is the second bedroom, located next to the hall bath. The 9'ceilings throughout this home, evoke a grand air that you will fall in love with the moment you step inside. Convenient to shopping just around the corner, you have PATCO, dining, and even entertainment, within walking distance from your new home. Priced to sell!
Location
State NJ
County Camden
Area Somerdale Boro (20431)
Zoning RES
Rooms
Other Rooms Living Room, Primary Bedroom, Kitchen, Family Room, Bedroom 1, Laundry, Attic
Interior
Interior Features Primary Bath(s), Kitchen - Island, Butlers Pantry, Ceiling Fan(s), Stall Shower, Kitchen - Eat-In
Hot Water Natural Gas
Heating Gas, Forced Air
Cooling Central A/C
Flooring Wood, Fully Carpeted, Vinyl
Equipment Oven - Self Cleaning, Dishwasher, Disposal, Energy Efficient Appliances, Built-In Microwave
Fireplace N
Appliance Oven - Self Cleaning, Dishwasher, Disposal, Energy Efficient Appliances, Built-In Microwave
Heat Source Natural Gas
Laundry Upper Floor
Exterior
Garage Inside Access, Oversized
Garage Spaces 2.0
Utilities Available Cable TV
Waterfront N
Water Access N
Roof Type Shingle
Accessibility None
Total Parking Spaces 2
Garage Y
Building
Lot Description Front Yard
Story 3+
Foundation Concrete Perimeter
Sewer Public Sewer
Water Public
Architectural Style Traditional
Level or Stories 3+
Additional Building Above Grade
Structure Type 9'+ Ceilings
New Construction N
Schools
School District Somerdale Borough Public Schools
Others
Pets Allowed Y
HOA Fee Include Common Area Maintenance,Lawn Maintenance,Snow Removal,Trash
Senior Community No
Tax ID 31-00001-00018 083
Ownership Fee Simple
Security Features Security System
Acceptable Financing Conventional, VA, FHA 203(b)
Listing Terms Conventional, VA, FHA 203(b)
Financing Conventional,VA,FHA 203(b)
Pets Description Case by Case Basis
Read Less Info
Want to know what your home might be worth? Contact us for a FREE valuation!

Our team is ready to help you sell your home for the highest possible price ASAP

Bought with Linda K Ralls • Long & Foster Real Estate, Inc.

"My job is to find and attract mastery-based agents to the office, protect the culture, and make sure everyone is happy! "







