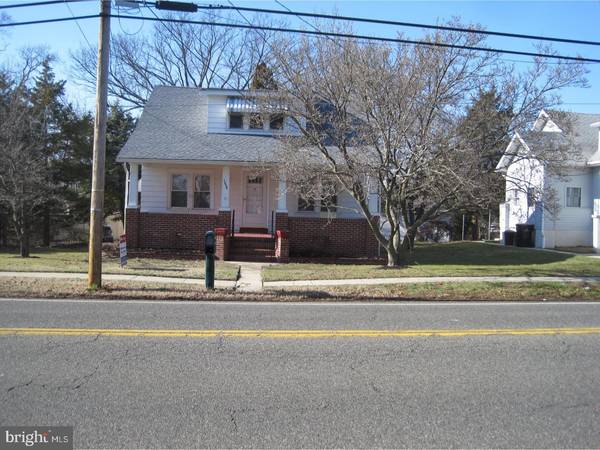$138,000
$154,900
10.9%For more information regarding the value of a property, please contact us for a free consultation.
3 Beds
2 Baths
1,534 SqFt
SOLD DATE : 03/03/2017
Key Details
Sold Price $138,000
Property Type Single Family Home
Sub Type Detached
Listing Status Sold
Purchase Type For Sale
Square Footage 1,534 sqft
Price per Sqft $89
Subdivision Hilltop
MLS Listing ID 1003176367
Sold Date 03/03/17
Style Bungalow
Bedrooms 3
Full Baths 2
HOA Y/N N
Abv Grd Liv Area 1,534
Originating Board TREND
Year Built 1925
Annual Tax Amount $6,207
Tax Year 2016
Lot Size 0.279 Acres
Acres 0.28
Lot Dimensions 66X185
Property Description
Before you think about renting, check out this property! The house is presently being used as a multi-family dwelling. Let your Tenant help pay your mortgage! The exterior features a 2-car, detached garage, and a large, covered porch that leads to a spacious living room, with upgraded wall-to-wall carpeting; a beautiful ornamental fireplace; and original stained chestnut trim and baseboard. The formal dining room offers plenty of room for holiday dinners. The kitchen boasts upgraded custom cabinets, and a six-burner gas range. There is a generously-sized main bedroom, and full bath with vanity and stall shower. The upper unit has two nice bedrooms, living room with walk-in closet, a full, eat-in kitchen, and a hall bath with vanity and tub shower. This unit should generate $750 to $850 per month. There is separate gas and electric. This property can also be converted back to a single family dwelling. Check it out!
Location
State NJ
County Camden
Area Gloucester Twp (20415)
Zoning RESID
Rooms
Other Rooms Living Room, Dining Room, Primary Bedroom, Bedroom 2, Kitchen, Bedroom 1, Other
Basement Full, Unfinished
Interior
Interior Features Butlers Pantry, Ceiling Fan(s), 2nd Kitchen, Stall Shower, Kitchen - Eat-In
Hot Water Natural Gas
Heating Gas, Forced Air
Cooling Central A/C, Wall Unit
Flooring Fully Carpeted, Vinyl, Tile/Brick
Fireplaces Number 1
Equipment Dishwasher
Fireplace Y
Window Features Replacement
Appliance Dishwasher
Heat Source Natural Gas
Laundry Basement
Exterior
Exterior Feature Porch(es)
Garage Spaces 5.0
Utilities Available Cable TV
Waterfront N
Water Access N
Roof Type Shingle
Accessibility None
Porch Porch(es)
Total Parking Spaces 5
Garage Y
Building
Lot Description Corner
Story 2
Foundation Brick/Mortar
Sewer Public Sewer
Water Public
Architectural Style Bungalow
Level or Stories 2
Additional Building Above Grade
New Construction N
Schools
High Schools Highland Regional
School District Black Horse Pike Regional Schools
Others
Senior Community No
Tax ID 15-06604-00009
Ownership Fee Simple
Acceptable Financing Conventional, VA, FHA 203(b)
Listing Terms Conventional, VA, FHA 203(b)
Financing Conventional,VA,FHA 203(b)
Read Less Info
Want to know what your home might be worth? Contact us for a FREE valuation!

Our team is ready to help you sell your home for the highest possible price ASAP

Bought with Joseph C Profeta • RE/MAX Associates - Sewell

"My job is to find and attract mastery-based agents to the office, protect the culture, and make sure everyone is happy! "







