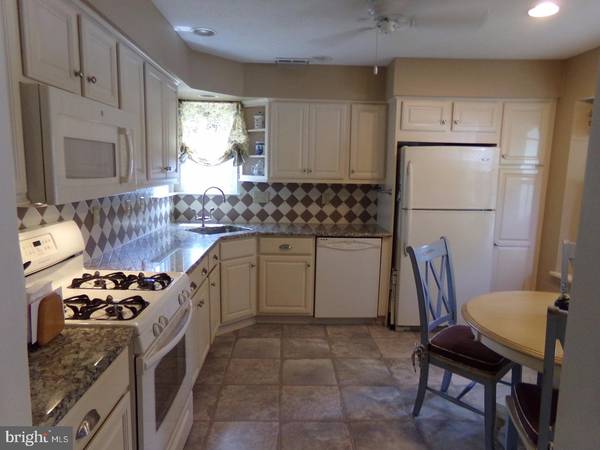$285,000
$289,000
1.4%For more information regarding the value of a property, please contact us for a free consultation.
2 Beds
2 Baths
1,819 SqFt
SOLD DATE : 11/10/2017
Key Details
Sold Price $285,000
Property Type Single Family Home
Sub Type Detached
Listing Status Sold
Purchase Type For Sale
Square Footage 1,819 sqft
Price per Sqft $156
Subdivision Holiday Village E
MLS Listing ID 1000338715
Sold Date 11/10/17
Style Ranch/Rambler
Bedrooms 2
Full Baths 2
HOA Fees $110/mo
HOA Y/N Y
Abv Grd Liv Area 1,819
Originating Board TREND
Year Built 1992
Annual Tax Amount $6,393
Tax Year 2016
Lot Size 7,528 Sqft
Acres 0.17
Lot Dimensions 0X0
Property Description
Holiday Village East - Welcome to one of the finest adult communities in all of South Jersey! Beautiful Haverhill model offering two bedroom, two full baths and loft. Some of the upgrades include hardwood floors, two remodeled bathrooms, handicap accessible, pipe tubing, window, ceramic flooring, all closets finished with shelves and hanging bars. Newer kitchen with all new appliances, kitchen pantry, pull out shelves in cabinets, marble surround gas fireplace in living/dining area. Bright, cheerful den with sliding doors leading out to landscaped patio. Two spacious bedrooms with dressing area in master bedroom. Freshly painted. Lots of storage including pull down stairs to attic. Loft is a real bonus and can be used as a third bedroom, office, etc. Separate laundry room with newer washer/dryer. One car garage. In-ground sprinkling system. Great curb appeal. Located on a private cul-de-sac. Walk to the clubhouse, meet your new neighbors and enjoy all the activities including an exercise room, library, pool tables, bridge tables, ping pong, outdoor heated pool, tennis courts, bocce. Enjoy the trips, flea markets, etc. Close to shopping center and all major highways including 295 and the turnpike. Start packing and start enjoying the good life in Holiday Village East!!!
Location
State NJ
County Burlington
Area Mount Laurel Twp (20324)
Zoning RES
Rooms
Other Rooms Living Room, Primary Bedroom, Kitchen, Family Room, Bedroom 1, Laundry, Loft, Other, Attic
Interior
Interior Features Primary Bath(s), Butlers Pantry, Kitchen - Eat-In
Hot Water Natural Gas
Heating Forced Air
Cooling Central A/C
Flooring Wood
Equipment Cooktop, Built-In Range, Oven - Self Cleaning, Dishwasher, Refrigerator, Disposal
Fireplace N
Appliance Cooktop, Built-In Range, Oven - Self Cleaning, Dishwasher, Refrigerator, Disposal
Heat Source Natural Gas
Laundry Main Floor
Exterior
Exterior Feature Patio(s)
Garage Inside Access, Garage Door Opener
Garage Spaces 2.0
Amenities Available Swimming Pool, Tennis Courts, Club House
Waterfront N
Water Access N
Roof Type Pitched,Shingle
Accessibility None
Porch Patio(s)
Attached Garage 1
Total Parking Spaces 2
Garage Y
Building
Lot Description Cul-de-sac, Open, Front Yard, SideYard(s)
Story 1.5
Foundation Slab
Sewer Public Sewer
Water Public
Architectural Style Ranch/Rambler
Level or Stories 1.5
Additional Building Above Grade
New Construction N
Schools
School District Lenape Regional High
Others
HOA Fee Include Pool(s),Common Area Maintenance,Lawn Maintenance,Snow Removal,Trash,All Ground Fee
Senior Community No
Tax ID 24-01602 02-00038
Ownership Fee Simple
Acceptable Financing Conventional
Listing Terms Conventional
Financing Conventional
Read Less Info
Want to know what your home might be worth? Contact us for a FREE valuation!

Our team is ready to help you sell your home for the highest possible price ASAP

Bought with Michael Thornton • BHHS Fox & Roach-Mt Laurel

"My job is to find and attract mastery-based agents to the office, protect the culture, and make sure everyone is happy! "







