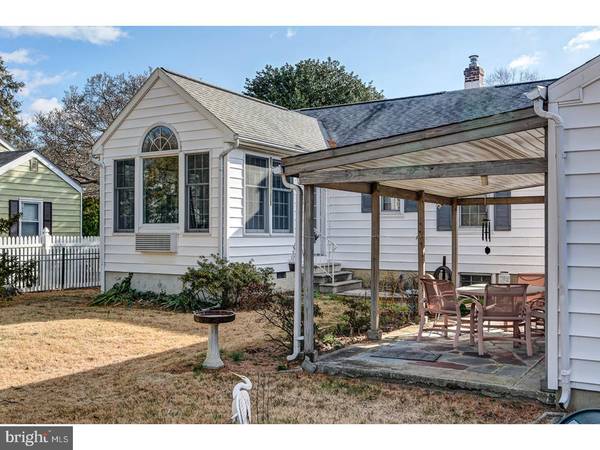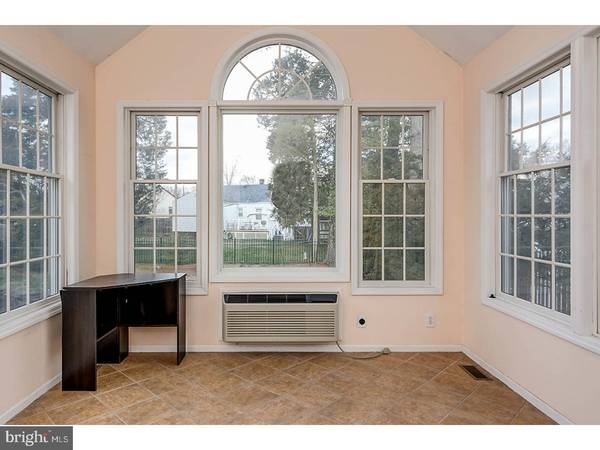$129,900
$129,900
For more information regarding the value of a property, please contact us for a free consultation.
2 Beds
1 Bath
768 SqFt
SOLD DATE : 04/17/2017
Key Details
Sold Price $129,900
Property Type Single Family Home
Sub Type Detached
Listing Status Sold
Purchase Type For Sale
Square Footage 768 sqft
Price per Sqft $169
Subdivision Kingsway Village
MLS Listing ID 1003175955
Sold Date 04/17/17
Style Bungalow,Cape Cod
Bedrooms 2
Full Baths 1
HOA Y/N N
Abv Grd Liv Area 768
Originating Board TREND
Year Built 1941
Annual Tax Amount $4,969
Tax Year 2016
Lot Size 6,897 Sqft
Acres 0.16
Lot Dimensions 57X121
Property Description
Get more bang for your buck with this cute bungalow in Cooper Village. This single family home features 2 beds plus a spacious 14x11 addition with vaulted ceilings and loads of sunlight. Most all major system have been updated and well maintained. Newer roof, new air compressor, replacement windows and more. Full basement could be finished for more living space - half the floor has already been refinished with slate floors. Hardwood floors and neutral painted walls give a bright and airy feel to this open floor plan. Outdoor living is at a premium here with a full fenced rear yard, slate patio and detached garage. There quite simply isn't any better value for your money in Cherry Hill and there's no monthly condo or HOA fees. Located near Wallworth Pond and the renown Cooper River Park, this home is just a short distance from downtown Haddonfield shopping district, Wegmans and Whole Foods supermarkets and the Garden State PAvilions shopping center with Home Depot, Bed Bath & Beyond, Nordstrom's Rack and the Cheesecake Factory. Top ranked Cherry Hill schools are just one more benefit of this fabulous home. This is not a short sale, not bank owned and not an estate sale.
Location
State NJ
County Camden
Area Cherry Hill Twp (20409)
Zoning RES
Rooms
Other Rooms Living Room, Primary Bedroom, Kitchen, Family Room, Bedroom 1, Laundry, Attic
Basement Full
Interior
Interior Features Ceiling Fan(s), Attic/House Fan, Kitchen - Eat-In
Hot Water Natural Gas
Heating Gas, Forced Air
Cooling Central A/C
Flooring Fully Carpeted, Vinyl
Fireplaces Type Stone
Equipment Built-In Range
Fireplace N
Window Features Bay/Bow,Replacement
Appliance Built-In Range
Heat Source Natural Gas
Laundry Basement
Exterior
Exterior Feature Patio(s)
Garage Spaces 2.0
Fence Other
Waterfront N
Water Access N
Roof Type Flat,Shingle
Accessibility None
Porch Patio(s)
Total Parking Spaces 2
Garage Y
Building
Lot Description Level, Open, Front Yard, Rear Yard
Story 1
Foundation Brick/Mortar
Sewer Public Sewer
Water Public
Architectural Style Bungalow, Cape Cod
Level or Stories 1
Additional Building Above Grade
Structure Type Cathedral Ceilings
New Construction N
Schools
Elementary Schools Clara Barton
Middle Schools Beck
High Schools Cherry Hill High - West
School District Cherry Hill Township Public Schools
Others
Senior Community No
Tax ID 09-00395 06-00021
Ownership Fee Simple
Acceptable Financing Conventional, FHA 203(b)
Listing Terms Conventional, FHA 203(b)
Financing Conventional,FHA 203(b)
Read Less Info
Want to know what your home might be worth? Contact us for a FREE valuation!

Our team is ready to help you sell your home for the highest possible price ASAP

Bought with Sandra L Hedenberg • Space & Company

"My job is to find and attract mastery-based agents to the office, protect the culture, and make sure everyone is happy! "







