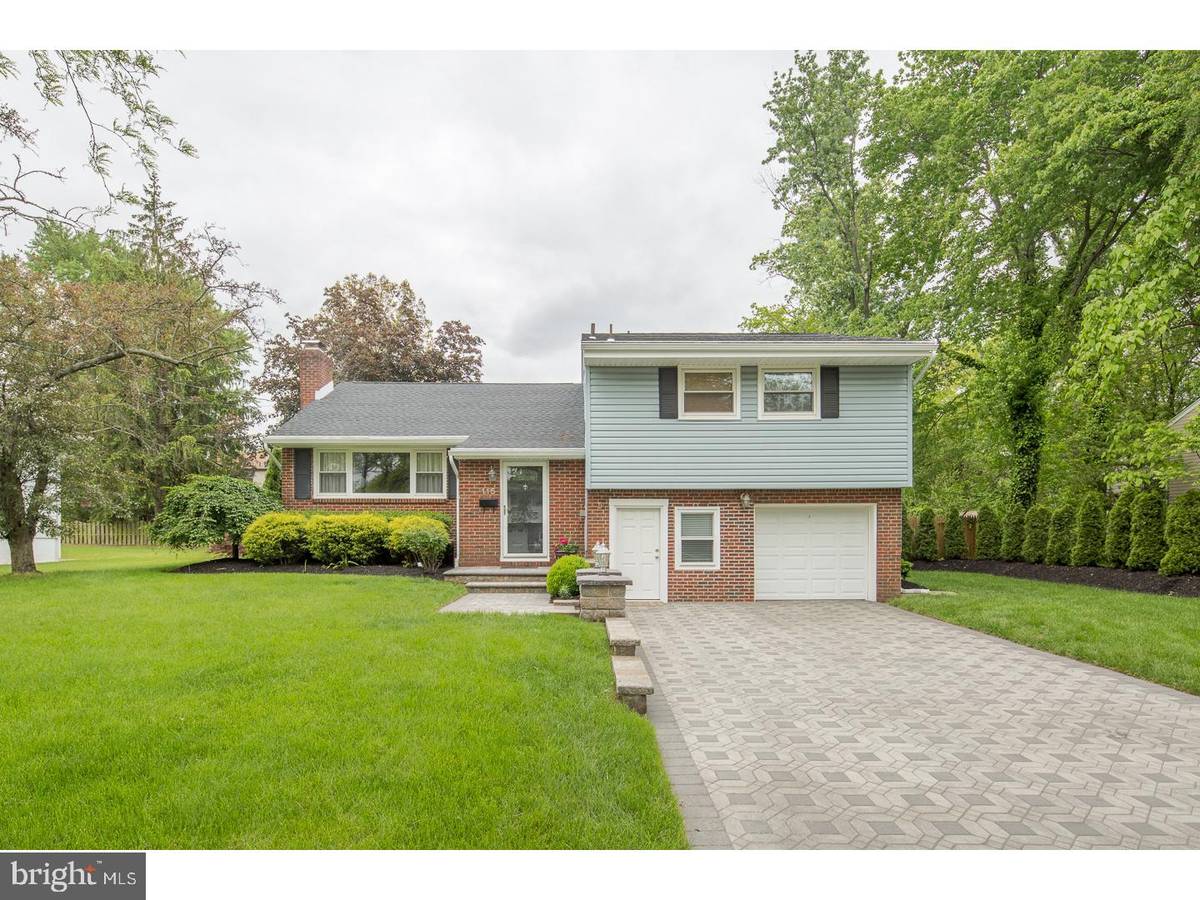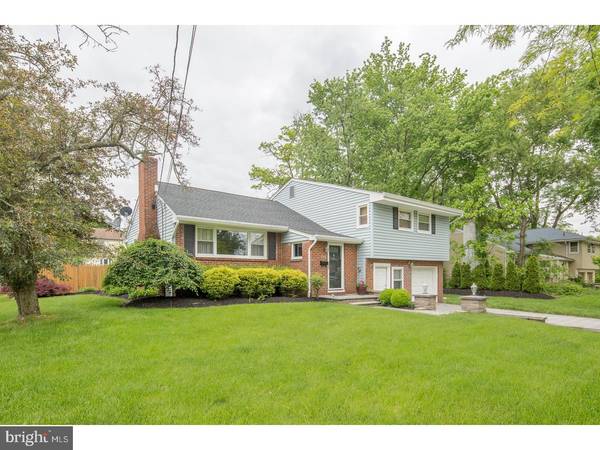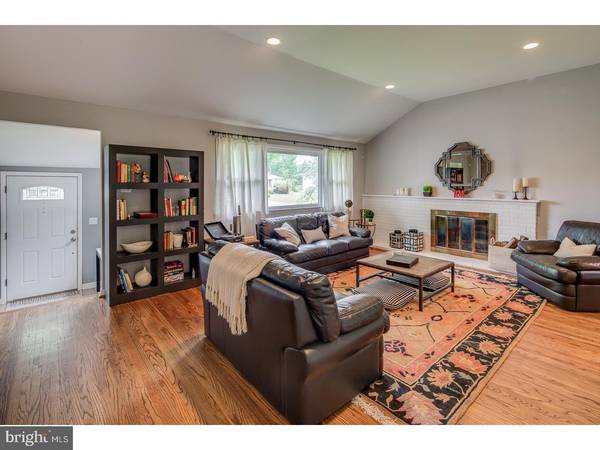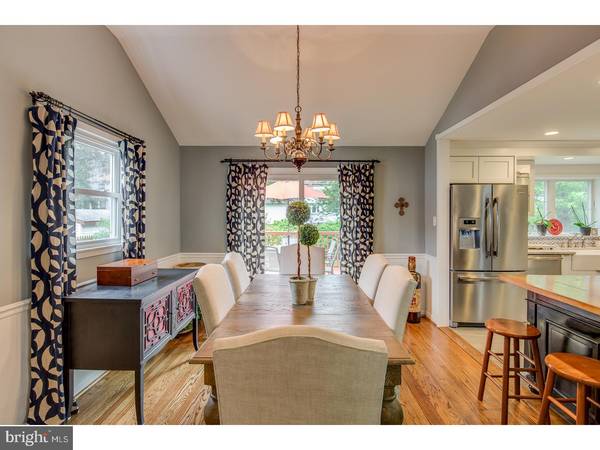$289,000
$280,000
3.2%For more information regarding the value of a property, please contact us for a free consultation.
4 Beds
3 Baths
10,200 Sqft Lot
SOLD DATE : 07/18/2017
Key Details
Sold Price $289,000
Property Type Single Family Home
Sub Type Detached
Listing Status Sold
Purchase Type For Sale
Subdivision Cherry Valley
MLS Listing ID 1003184699
Sold Date 07/18/17
Style Traditional,Split Level
Bedrooms 4
Full Baths 2
Half Baths 1
HOA Y/N N
Originating Board TREND
Year Built 1974
Annual Tax Amount $8,676
Tax Year 2016
Lot Size 10,200 Sqft
Acres 0.23
Lot Dimensions 85X120
Property Description
This Cherry Valley split has TONS of pizazz and will totally enchant you with its terrific open floorplan, gorgeous updates, HGTV style and overall fun design! A beautiful paver driveway, walls and landscaping are only just the beginning! Enter into a charming foyer area that opens to a large, airy living room with hardwood flooring, painted white brick fireplace, a vaulted ceiling with recessed lights and tons of natural light from the large picture window. The dining room also has a vaulted ceiling and opens to both the kitchen and living room, and features a slider to the back deck for easy outdoor entertaining. The kitchen was just totally redone & it's gorgeous with sleek white cabinetry, a farmhouse sink, decorative ceramic tile backsplash, stainless appliances and a big window overlooking all the activity in the yard. Down a short flight of stairs is a comfortable family room, powder room, and the 2nd slider to a wonderful patio area. One half of the 2 car garage was converted into a bonus room with its own entry for endless possibilities as to its use, including an office or guest room. Down a couple more steps is a partial basement with lots of storage space and laundry area. The upstairs hall is open to the living room and makes the various levels of this home feel connected. A vaulted ceiling with skylights, creative built in storage, huge walk in closet and a cool master bath with beams and heat lights all combine to make this a truly special master suite. Down the hall, 3 additional good sized bedrooms with terrific closet space, share a nicely updated hall bath. The backyard is fully fenced and offers plenty of privacy and perfect blend of grass and shade, as well as sprinkler system for easy lawn maintenance. Brand new roof too! This home is located in a quiet yet convenient neighborhood, a few blocks from the swim club, and close to all the major commuter routes and two shopping malls! You need to check this home out fast before its gone!
Location
State NJ
County Camden
Area Cherry Hill Twp (20409)
Zoning RES
Rooms
Other Rooms Living Room, Dining Room, Primary Bedroom, Bedroom 2, Bedroom 3, Kitchen, Family Room, Bedroom 1, Attic
Basement Partial, Unfinished
Interior
Interior Features Primary Bath(s), Butlers Pantry, Skylight(s), Ceiling Fan(s), Stall Shower, Kitchen - Eat-In
Hot Water Natural Gas
Heating Gas, Forced Air
Cooling Central A/C
Flooring Wood, Vinyl, Tile/Brick
Fireplaces Number 1
Fireplaces Type Brick
Equipment Built-In Range, Oven - Self Cleaning, Dishwasher, Refrigerator, Disposal
Fireplace Y
Appliance Built-In Range, Oven - Self Cleaning, Dishwasher, Refrigerator, Disposal
Heat Source Natural Gas
Laundry Basement
Exterior
Exterior Feature Deck(s), Patio(s)
Garage Spaces 4.0
Fence Other
Utilities Available Cable TV
Waterfront N
Water Access N
Roof Type Shingle
Accessibility None
Porch Deck(s), Patio(s)
Attached Garage 1
Total Parking Spaces 4
Garage Y
Building
Lot Description Level, Open, Front Yard, Rear Yard, SideYard(s)
Story Other
Foundation Concrete Perimeter, Brick/Mortar
Sewer Public Sewer
Water Public
Architectural Style Traditional, Split Level
Level or Stories Other
Structure Type Cathedral Ceilings
New Construction N
Schools
Elementary Schools Thomas Paine
Middle Schools Carusi
High Schools Cherry Hill High - West
School District Cherry Hill Township Public Schools
Others
Senior Community No
Tax ID 09-00335 11-00008
Ownership Fee Simple
Security Features Security System
Read Less Info
Want to know what your home might be worth? Contact us for a FREE valuation!

Our team is ready to help you sell your home for the highest possible price ASAP

Bought with Anwar Obeid • Entourage Elite Real Estate-Cherry Hill

"My job is to find and attract mastery-based agents to the office, protect the culture, and make sure everyone is happy! "







