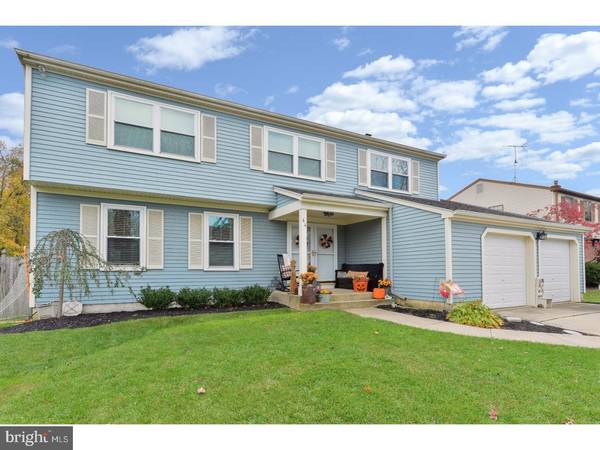$337,000
$349,900
3.7%For more information regarding the value of a property, please contact us for a free consultation.
4 Beds
3 Baths
2,901 SqFt
SOLD DATE : 12/15/2017
Key Details
Sold Price $337,000
Property Type Single Family Home
Sub Type Detached
Listing Status Sold
Purchase Type For Sale
Square Footage 2,901 sqft
Price per Sqft $116
Subdivision Willow Ridge
MLS Listing ID 1001209741
Sold Date 12/15/17
Style Traditional
Bedrooms 4
Full Baths 2
Half Baths 1
HOA Y/N N
Abv Grd Liv Area 2,901
Originating Board TREND
Year Built 1982
Annual Tax Amount $9,042
Tax Year 2016
Lot Size 7,950 Sqft
Acres 0.18
Lot Dimensions 75X106
Property Description
*Back on the market at a new price!* This expanded Concord model in the heart of the Willow Ridge section of Marlton has loads of space and something for everyone. The home is surrounded by lots of lawn to enjoy and the rear yard is fenced for safety and privacy. A large deck is located off the back of the home and it's perfect for enjoying the great outdoors this fall. The expansion creates a home with nearly 3,000 well planned square feet of living space that includes formal Living and Dining Rooms, an updated eat in Kitchen with cinnamon maple cabinetry plus range, microwave, dishwasher and refrigerator all included. There's a large Family Room with full wall brick fireplace plus the added bonus of a large Sunroom with vaulted and beamed ceilings, tiled flooring and sliding doors to the deck area. A large Den/Office/Playroom w/ built in cabinetry adds loads of flexibility to the floor plan. Hardwood flooring extends throughout most of the first floor. An updated Powder Room and a Laundry Room complete the main level. the upper level has 4 generously sized bedrooms and 2 full baths. The main bath has been updated. There's a 2 car front entry garage and a double wide driveway allowing enough space for all the vehicles. Located in a highly rated school system, near shopping areas and restaurants this home is not going to last long in this market. Call today!
Location
State NJ
County Burlington
Area Evesham Twp (20313)
Zoning MD
Rooms
Other Rooms Living Room, Dining Room, Primary Bedroom, Bedroom 2, Bedroom 3, Kitchen, Family Room, Bedroom 1, Laundry, Other, Attic
Interior
Interior Features Primary Bath(s), Ceiling Fan(s), Attic/House Fan, Exposed Beams, Kitchen - Eat-In
Hot Water Natural Gas
Heating Gas, Forced Air, Programmable Thermostat
Cooling Central A/C
Flooring Wood, Fully Carpeted, Tile/Brick
Fireplaces Number 1
Fireplaces Type Brick
Equipment Built-In Range, Dishwasher, Disposal, Built-In Microwave
Fireplace Y
Appliance Built-In Range, Dishwasher, Disposal, Built-In Microwave
Heat Source Natural Gas
Laundry Main Floor
Exterior
Exterior Feature Deck(s)
Garage Inside Access, Garage Door Opener
Garage Spaces 2.0
Fence Other
Utilities Available Cable TV
Waterfront N
Water Access N
Accessibility None
Porch Deck(s)
Attached Garage 2
Total Parking Spaces 2
Garage Y
Building
Lot Description Level, Front Yard, Rear Yard, SideYard(s)
Story 2
Sewer Public Sewer
Water Public
Architectural Style Traditional
Level or Stories 2
Additional Building Above Grade
New Construction N
Schools
Middle Schools Marlton
School District Evesham Township
Others
Senior Community No
Tax ID 13-00035 01-00022
Ownership Fee Simple
Read Less Info
Want to know what your home might be worth? Contact us for a FREE valuation!

Our team is ready to help you sell your home for the highest possible price ASAP

Bought with Mark J McKenna • Pat McKenna Realtors

"My job is to find and attract mastery-based agents to the office, protect the culture, and make sure everyone is happy! "







