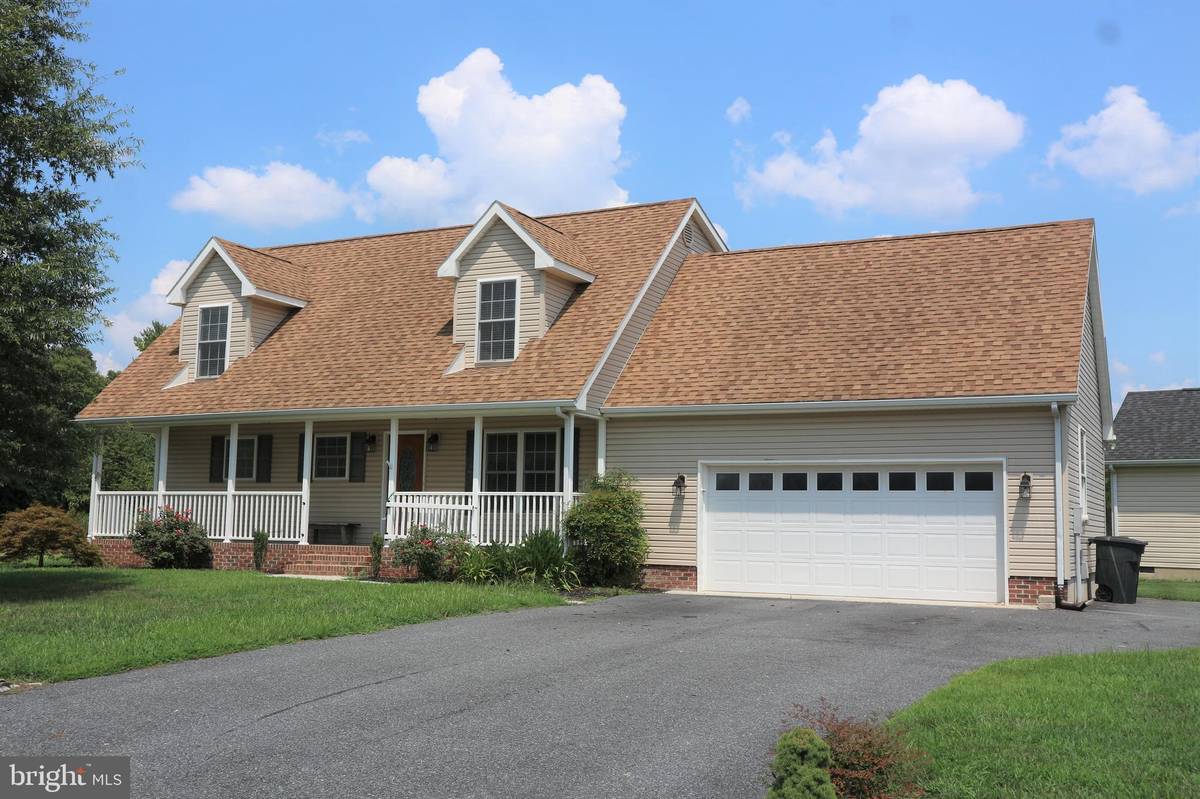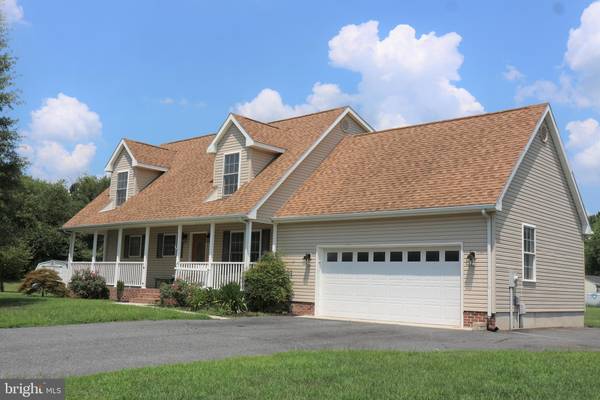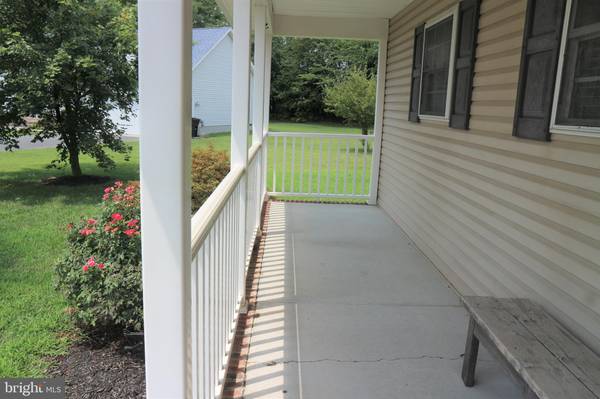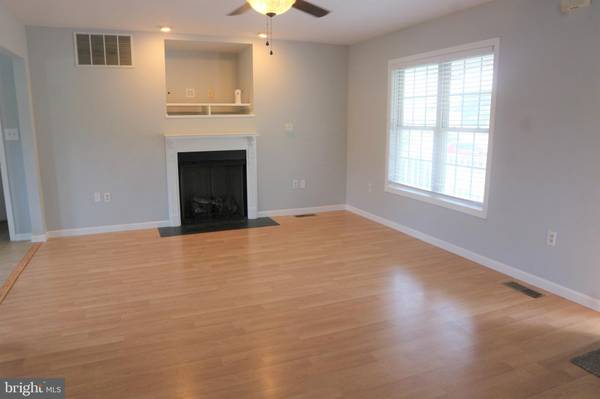$207,500
$215,000
3.5%For more information regarding the value of a property, please contact us for a free consultation.
5 Beds
2 Baths
1,833 SqFt
SOLD DATE : 11/01/2019
Key Details
Sold Price $207,500
Property Type Single Family Home
Sub Type Detached
Listing Status Sold
Purchase Type For Sale
Square Footage 1,833 sqft
Price per Sqft $113
Subdivision Breckenridge I&Ii
MLS Listing ID MDWC104508
Sold Date 11/01/19
Style Cape Cod,Contemporary
Bedrooms 5
Full Baths 2
HOA Fees $10/ann
HOA Y/N Y
Abv Grd Liv Area 1,833
Originating Board BRIGHT
Year Built 2005
Annual Tax Amount $3,412
Tax Year 2019
Lot Size 0.363 Acres
Acres 0.36
Property Description
Beautiful Cape Cod in Breckenridge, 5 bedroom, 2 bath, first floor master, 4 bedrooms upstairs one of the bedroom is so large it could be considered a game room if not needed for a bedroom. Award winning Delmar School district. gas fireplace, laminate and tile floors, stone patio, fire pit and koi pond. Public septic, Private well for water. Two car attached garage with bar area, which can be removed. Home completely painted a beautiful color, new carpet, ceiling fans in in all bedrooms and living room, and new smoke detectors. Corner lot, Master bedroom on the first floor opens to the very large deck. Large front deck , barbeque grill is hooked up to gas ( needs tank of propane)
Location
State MD
County Wicomico
Area Wicomico Northwest (23-01)
Zoning I
Rooms
Other Rooms Living Room, Primary Bedroom, Bedroom 2, Bedroom 3, Bedroom 4, Bedroom 5, Kitchen, Breakfast Room, Primary Bathroom
Main Level Bedrooms 1
Interior
Interior Features Kitchen - Eat-In, Window Treatments, Walk-in Closet(s), Ceiling Fan(s), Attic, Breakfast Area, Carpet, Primary Bath(s), Pantry, Recessed Lighting, Sprinkler System
Heating Heat Pump(s)
Cooling Central A/C, Ceiling Fan(s)
Flooring Carpet, Laminated, Tile/Brick
Fireplaces Number 1
Fireplaces Type Gas/Propane
Equipment Built-In Microwave, Oven/Range - Electric, Dishwasher, Stove, Refrigerator, Washer/Dryer Hookups Only, Water Heater, Built-In Range, Disposal
Fireplace Y
Window Features Insulated
Appliance Built-In Microwave, Oven/Range - Electric, Dishwasher, Stove, Refrigerator, Washer/Dryer Hookups Only, Water Heater, Built-In Range, Disposal
Heat Source Electric
Laundry Hookup
Exterior
Exterior Feature Porch(es), Deck(s)
Garage Additional Storage Area, Garage Door Opener, Garage - Front Entry, Inside Access
Garage Spaces 2.0
Waterfront N
Water Access N
View Pond
Roof Type Architectural Shingle
Accessibility 2+ Access Exits
Porch Porch(es), Deck(s)
Attached Garage 2
Total Parking Spaces 2
Garage Y
Building
Story 2
Foundation Crawl Space
Sewer Public Sewer
Water Well
Architectural Style Cape Cod, Contemporary
Level or Stories 2
Additional Building Above Grade, Below Grade
Structure Type Cathedral Ceilings,Dry Wall
New Construction N
Schools
Elementary Schools Delmar
Middle Schools Delmar
High Schools Mardela Middle & High School
School District Wicomico County Public Schools
Others
Senior Community No
Tax ID 11-027199
Ownership Fee Simple
SqFt Source Assessor
Acceptable Financing Cash, Conventional, FHA, Rural Development, USDA, VA
Listing Terms Cash, Conventional, FHA, Rural Development, USDA, VA
Financing Cash,Conventional,FHA,Rural Development,USDA,VA
Special Listing Condition Standard
Read Less Info
Want to know what your home might be worth? Contact us for a FREE valuation!

Our team is ready to help you sell your home for the highest possible price ASAP

Bought with Clark M Edouard • ERA Martin Associates

"My job is to find and attract mastery-based agents to the office, protect the culture, and make sure everyone is happy! "







